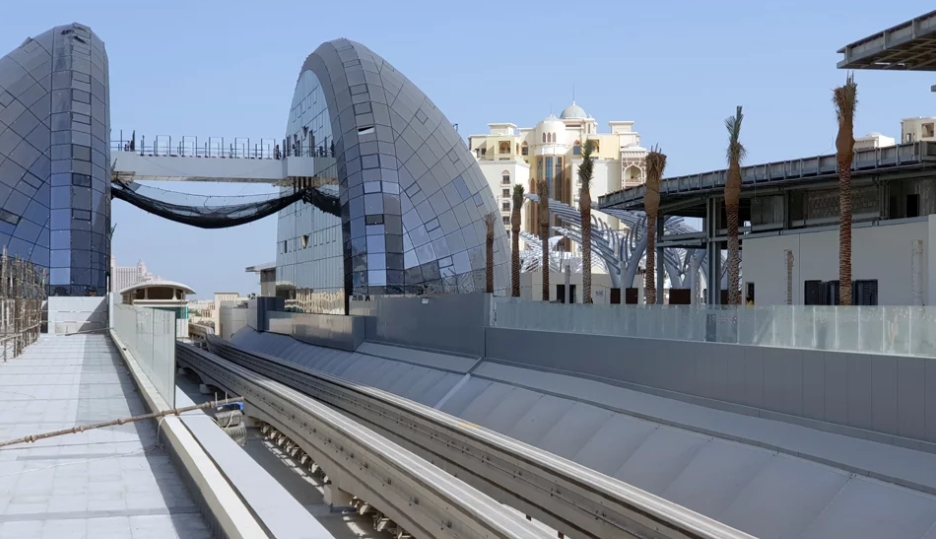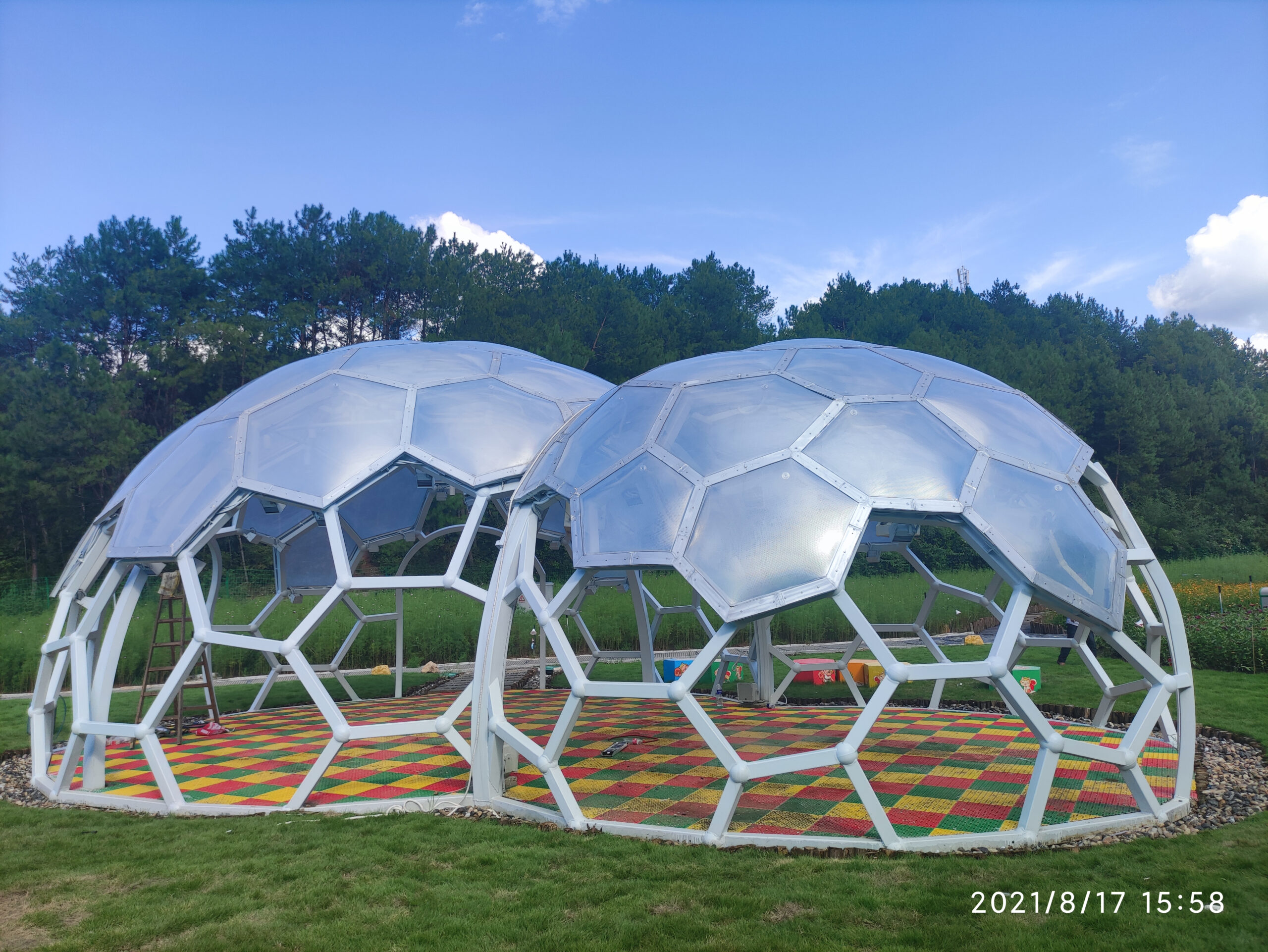ENCN
Home / Yangzhou World Horticultural Expo International Pavilion
Yangzhou World Horticultural Expo International Pavilion
Yizheng is located in the lower reaches of the Yangtze River, and the river flows eastward into the vast ocean. Against this background, the designer decided to design a pavilion for the World Horticultural Expo that reflects its riverside heritage. Through the translation of architectural space, ETFE membrane materials and technology, Yizheng The structure integrates the architecture with the urban customs and humanistic emotions.
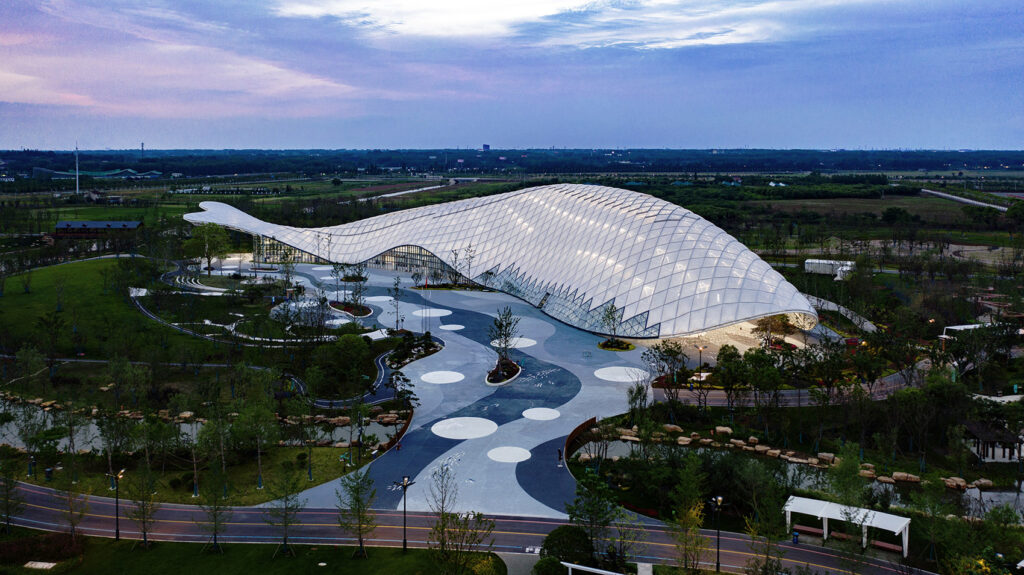
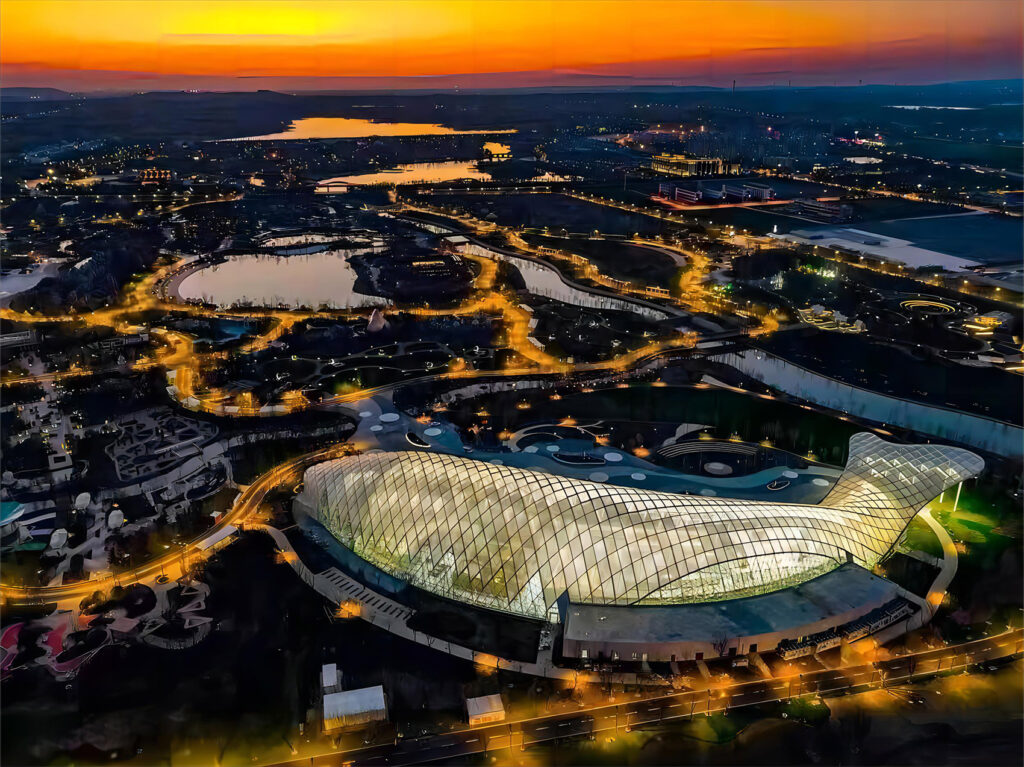
The main concept of the design comes from the “giant panda” in the Yangtze River – finless porpoise. By imitating the biological morphological language, the river and sea culture is vividly expressed. The overall layout follows the idea of “coexistence of reality and reality, integration of inside and outside”. The architectural shape is a metaphor for “cruising finless porpoises”, which is an overview of regional and cultural characteristics, expressing meaning through form and integrating with nature. In the external landscape design, paving in the shape of waves, shading structures in the shape of swaying aquatic plants, fish-shaped landscape paving and sketch renderings are used to highlight the design theme of the love of the river and the sea, and finally present an overall landscape style with the culture of the river and the sea as the main feature.
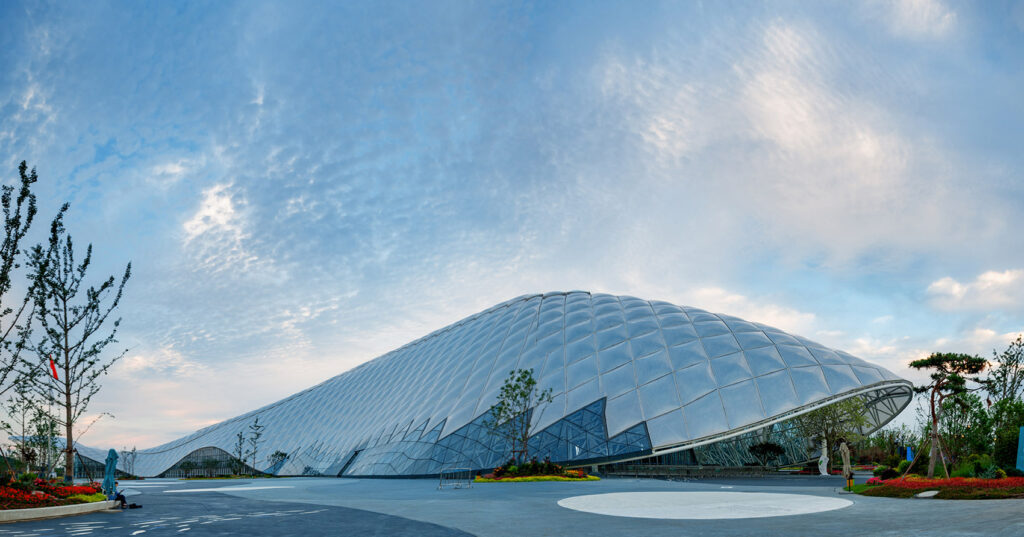
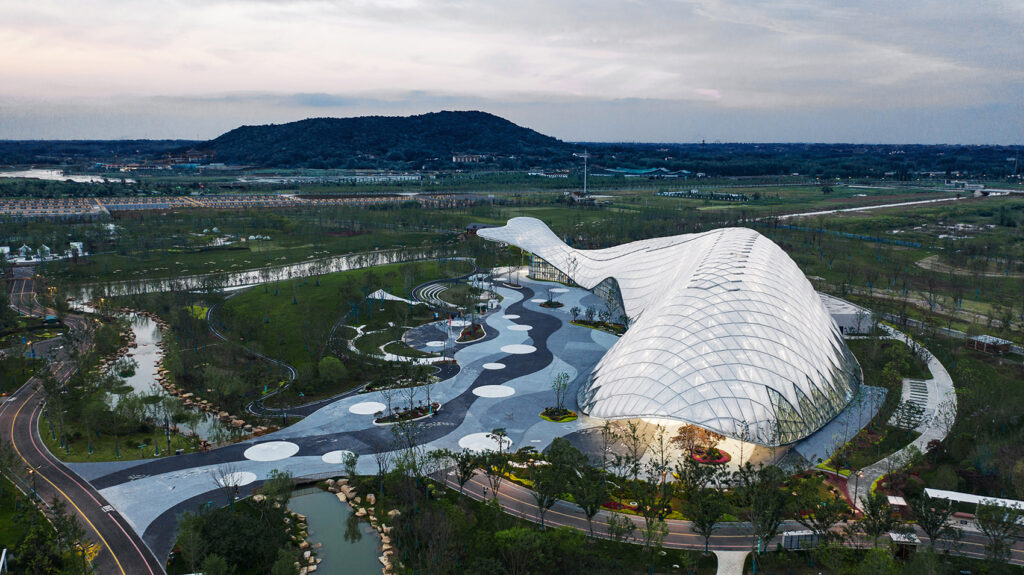
The shape of the “finless porpoise” is topologically deformed, and a flexible shell of the machine is designed for this exhibition hall, enclosing a flexible exhibition space. The hazy ETFE film is used as the main material for the project’s outer shell, recording the rapid development of Yizheng City today; its flexible shape and diffuse reflection under sunlight are easily reminiscent of “the finless porpoise makes a show and is shocking”. “The waves are rippling” scene, where modernity and locality seek a balance, and become readable and identifiable things in the mutual care of the urban context.
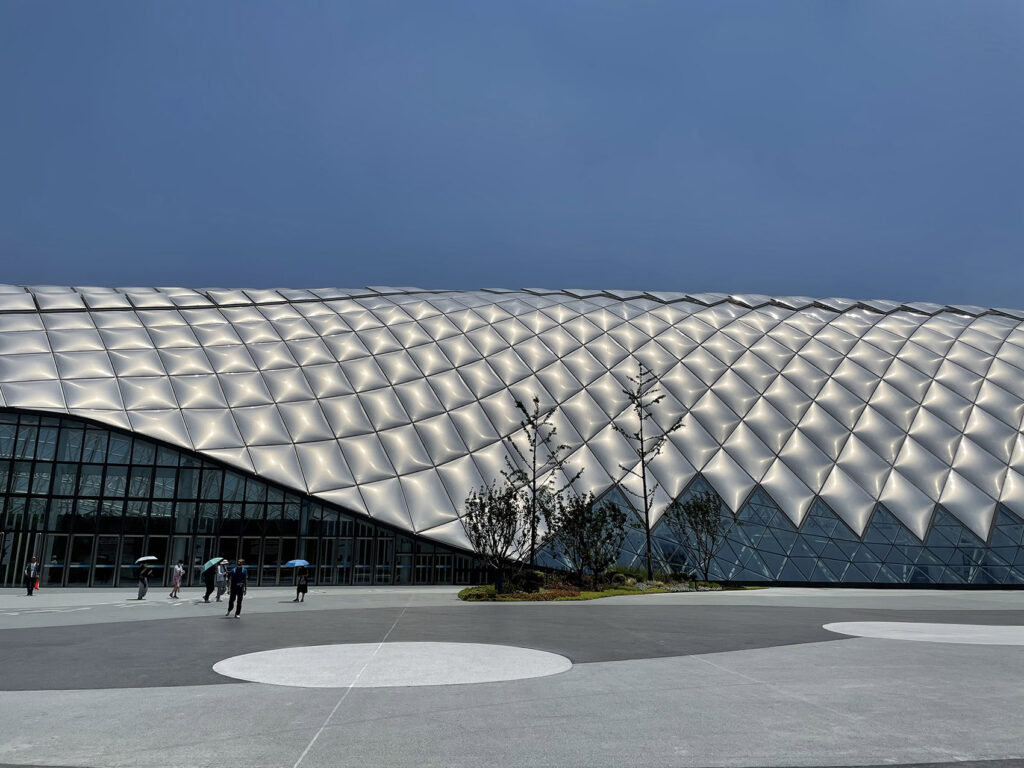
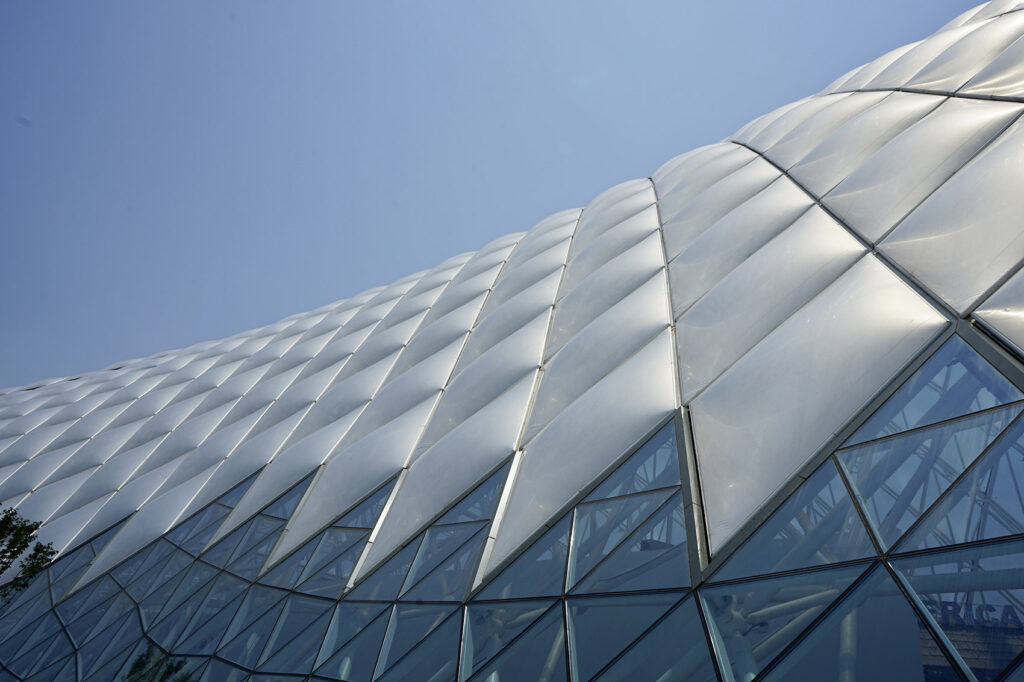
The integration of structural stress-bearing parts and architectural shapes hides the contradiction between aesthetic taste and construction concepts in the built effect of the work. The facade texture and structural form of the pavilion are combined to form a staggered tic-tac-toe frame, which is filled with ETFE membrane as the building’s outer covering. According to the characteristics of the lattice shell structure, the skin is divided into many diamond-shaped units of about 16 square meters each. ETFE membrane air pillow units and glass units are staggered according to the building functions, forming interesting texture changes on the facade.
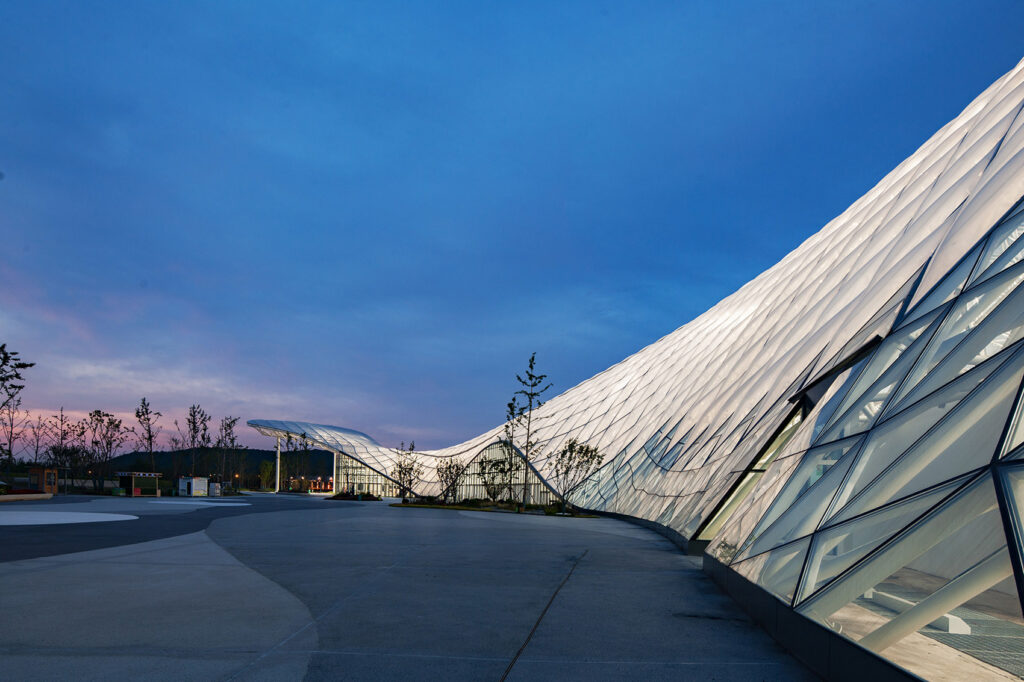
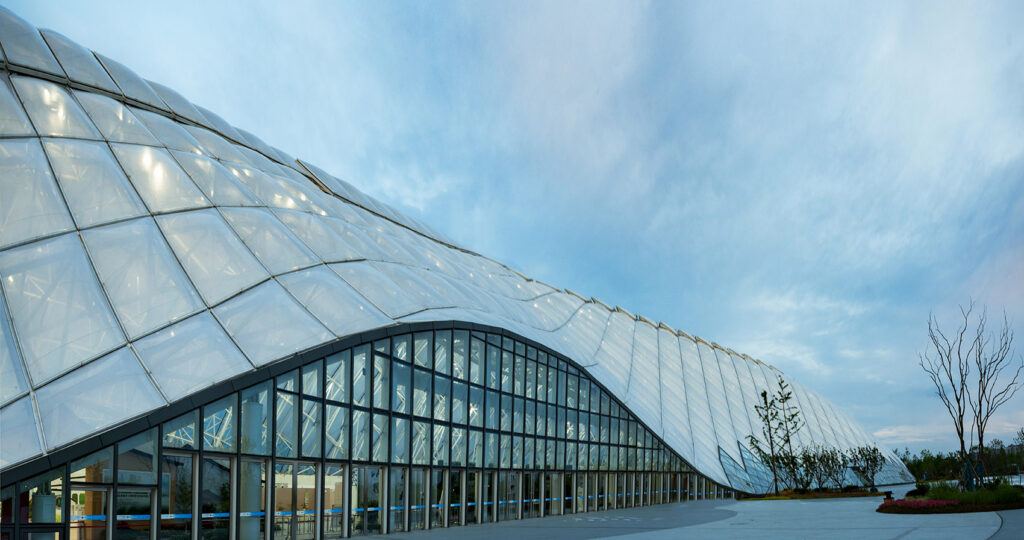
Tropical plant greenhouses are different from conventional exhibition buildings. The plant growth environment has special requirements for illumination, temperature and humidity. On the top of the building, an openable membrane air pillow unit is installed. In hot seasons, the top air pillow can be opened through electric control, which helps to discharge hot air and improve indoor air quality. In the air-conditioning design, in view of the characteristics of large spaces, island-type air-conditioning units are used at the end of the air-conditioning. Concealed fan coil units are set up around the curtain wall of the exhibition hall and are installed in the trench to maximize the transparency of the space and the indoor environment.
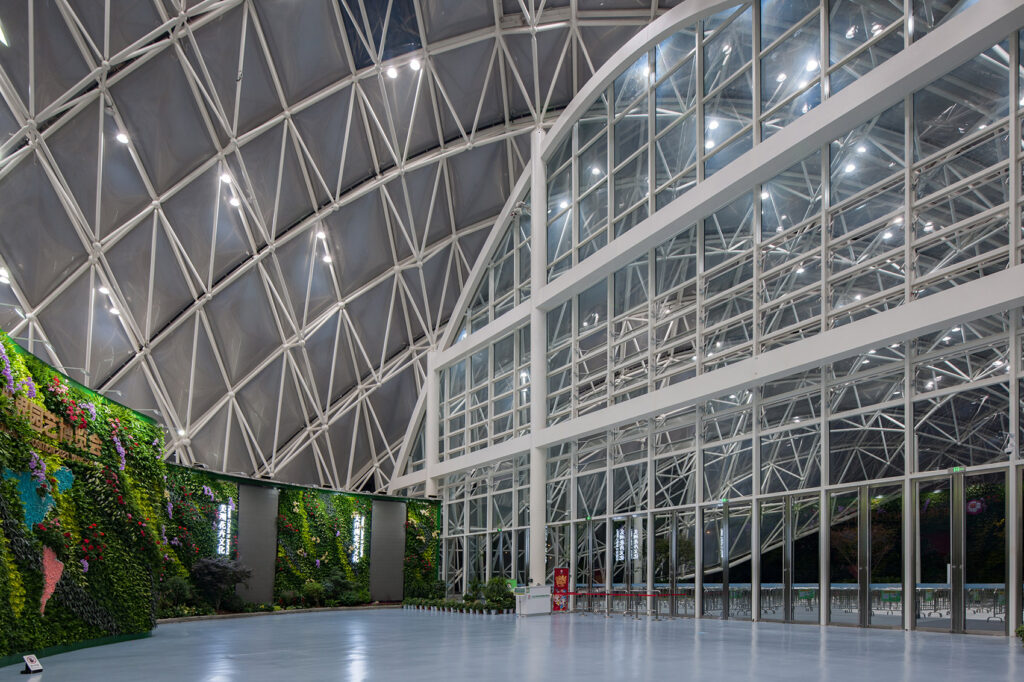

Yexing Company is a professional membrane structure manufacturer and has many cases at home and abroad. If you want to know more membrane structure engineering cases, please visit Yexing official website(https://www.yexingms.com/)or follow our TikTok Account(www.tiktok.com/@yexing.group), thank you for your attention.
Yangzhou World Horticultural Expo International Pavilion

