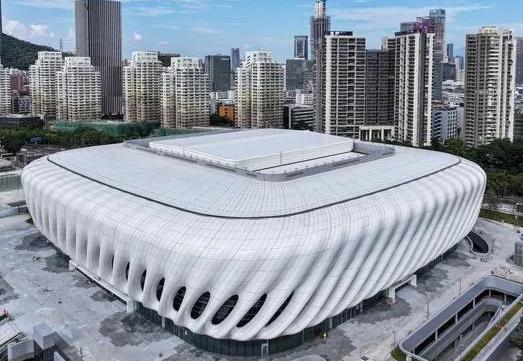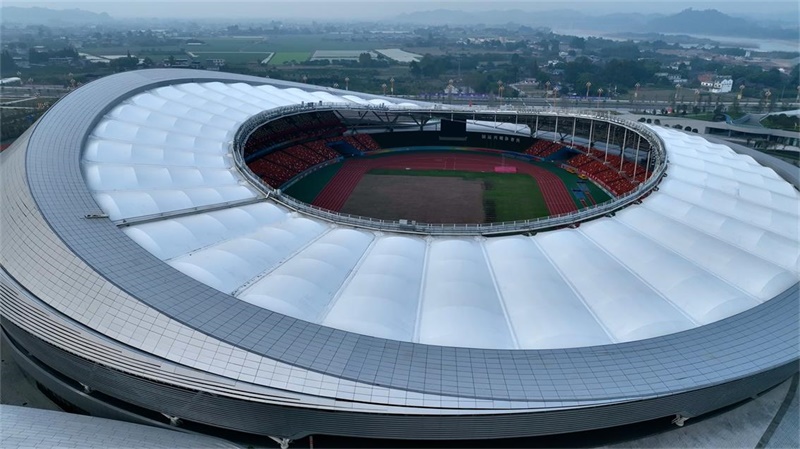ENCN
Home / Leshan Olympic Center PTFE Membrane Structure Venue
Leshan Olympic Center PTFE Membrane Structure Venue
Project location: Leshan, Sichuan
Project area: 46,000 square meters
Engineering structure: Flexible suspension system
Engineering membrane material: white PTFE architectural membrane material

As the main venue for the 14th Sichuan Provincial Games in 2022, the Leshan Olympic Center will mainly be constructed with “one venue and three venues” as well as supporting buildings, underground garages, etc. Among them, the “three venues in one stadium” include the main stadium with 30,000 seats and a construction area of about 46,000 square meters; the gymnasium with 6,000 seats and a construction area of about 27,000 square meters; the swimming pool with 300 seats and a construction area of about 22,000 square meters; the comprehensive training hall building The area is about 29,000 square meters, the underground garage is about 55,000 square meters, and there are a total of 1,580 parking spaces.


The Leshan Olympic Sports Center venue is a PTFE membrane structure roof supported by a flexible suspension system. The overall roof can be seen as an irregular oval. The cable structure of this project is a hybrid structure of single and double-layer cable nets. It is a new structural system and the construction process is complicated. The performance is as follows: the internal force of the cables is large, and the maximum unbalanced force of some cable clips exceeds 750 tons (the sports stadium currently under construction (the largest in construction), the design and production of cable clamps are difficult, and the stability of the steel structure must be ensured during the cable system forming process. It can be said that this is an innovative project relying on my country’s materials and construction capabilities.


As a professional membrane structure contractor, Yexing is responsible for the in-depth design and construction of the membrane structure roof of the central venue! In order to control it more carefully, after repeated discussions, our design team and on-site engineers divided the roof into 42 membrane units, each corresponding to a construction area. Covering a unit with a huge, complete PTFE membrane may seem rough, but it requires more accurate on-site data measurement collection and construction capabilities: the data is accurate and interlocking, so that each membrane unit can be closely connected, which can prevent If water leaks later, it can also create a neat and pleasing appearance.


Yexing Company is a professional membrane structure manufacturer and has many cases at home and abroad. If you want to know more membrane structure engineering cases, please visit Yexing official website(https://www.yexingms.com/)or follow our TikTok Account(www.tiktok.com/@yexing.group), thank you for your attention.
Leshan Olympic Center PTFE Membrane Structure Venue
Recent News
-
Membrane structure | Indoor garden composed of roof frame, hanging pavilion and corridor
-
Is it safe to shelter under membrane structures during thunderstorms?
-
The domestic first “openable and closable roof foldable mobile screen” design – Shenzhen Sports Center
-
Yexing—Leshan Olympic Center PTFE Membrane Structure Venue




