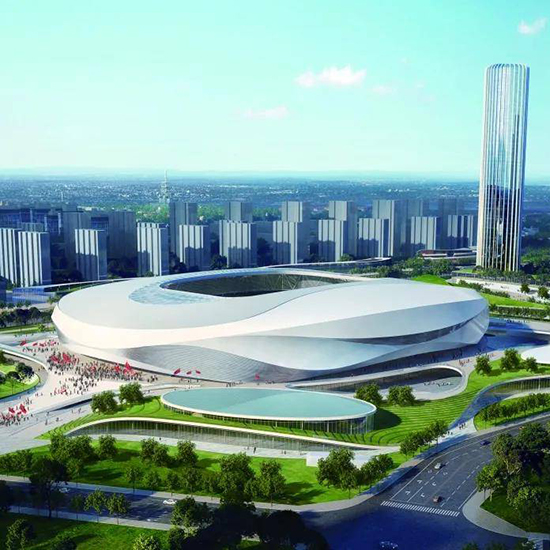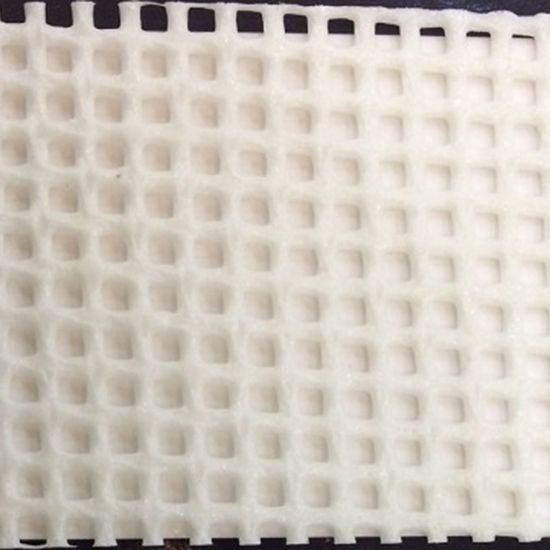ENCN
Home / Membrane structure丨A building that can breathe freely
Membrane structure丨A building that can breathe freely
On the campus of Shanghai Qingpu Pinghe Bilingual School, there is a building that looks very light, like two warm white air bags, floating on the transparent glass box on the first floor. The wind and rain playground and swimming pool are wrapped in two “air bags” respectively, and the glass box on the first floor is the school canteen. The architect placed it close to the city road on the north side so that it can be open to the surrounding community during school holidays and provide shared sports facilities for the rapidly developing new city.


The gymnasium, swimming pool and canteen are the three largest spaces on campus. In order to prevent the large volume of this building from causing too much pressure on the campus space, the architect hopes to make it “light and heavy”. The soft color and shape of the “airbag”, the transparent and bright first floor and atrium, the looming pattern on the surface of the irregular perforated aluminum plate, and the translucent wall composed of tensile membrane and solar panels combine the huge gravity and volume. The amount is skillfully digested. The entire building is filled with sunlight, air and water, becoming the most dynamic place on campus, providing energy for the children.

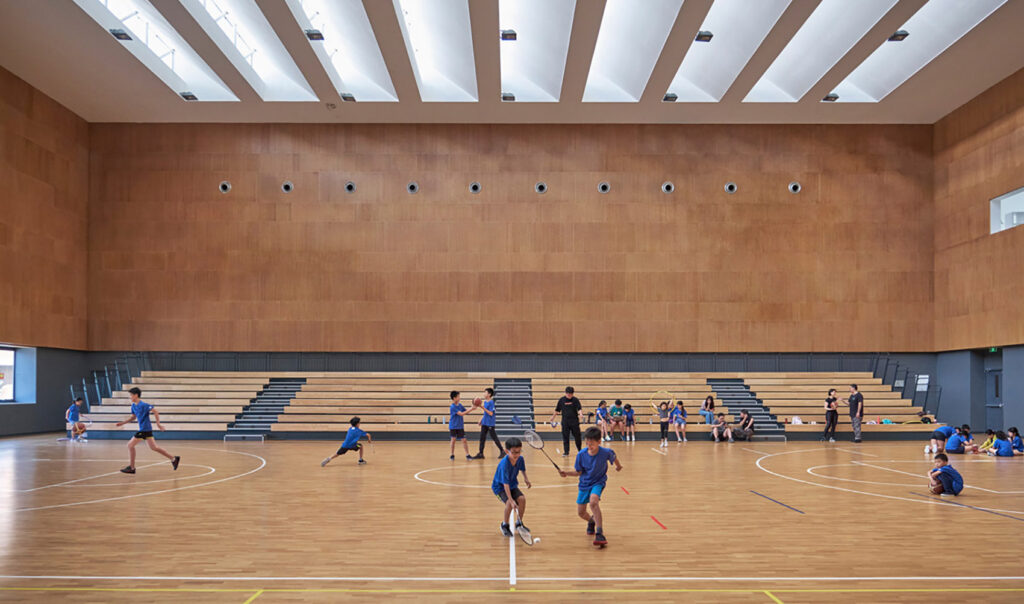
The larger “airbag” on the east side is a multi-functional wind and rain playground, which can be used as a venue for basketball, volleyball, badminton, taekwondo, fencing and other sports. There are also some small gyms nearby. The interior space is bright and clean, with no pillars in the long-span space, and only warm bamboo board finishes, dark gray anti-collision walls and retractable ladder seats on both sides. Sunlight enters the room through the filtering of the long skylight. There is no need for artificial lighting during the day, allowing students to bathe in sufficient diffused light and engage in a variety of indoor activities.
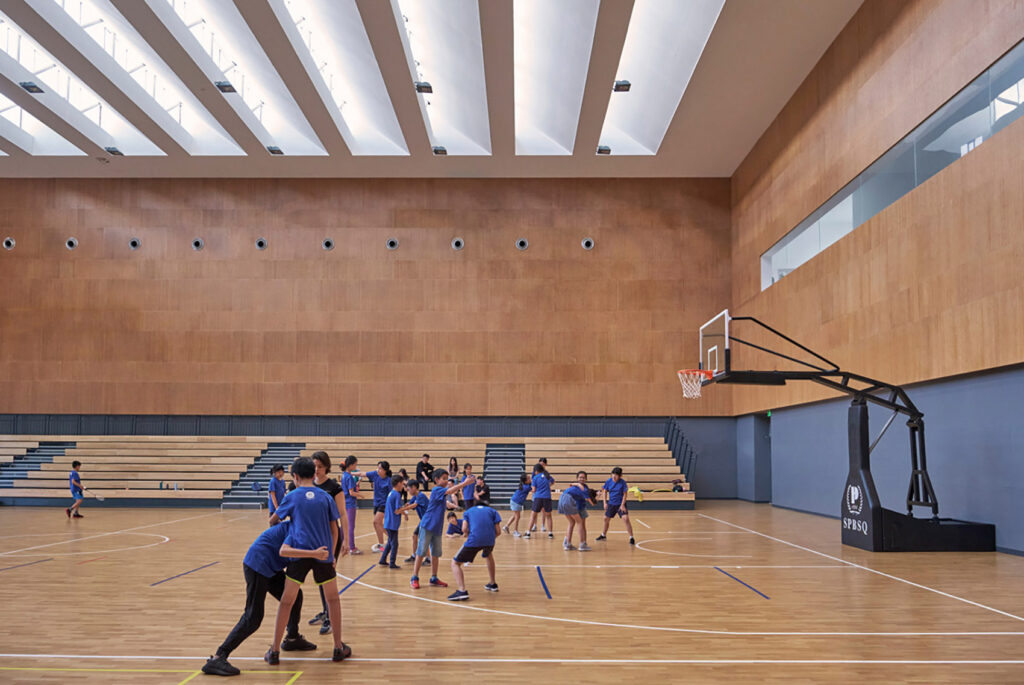
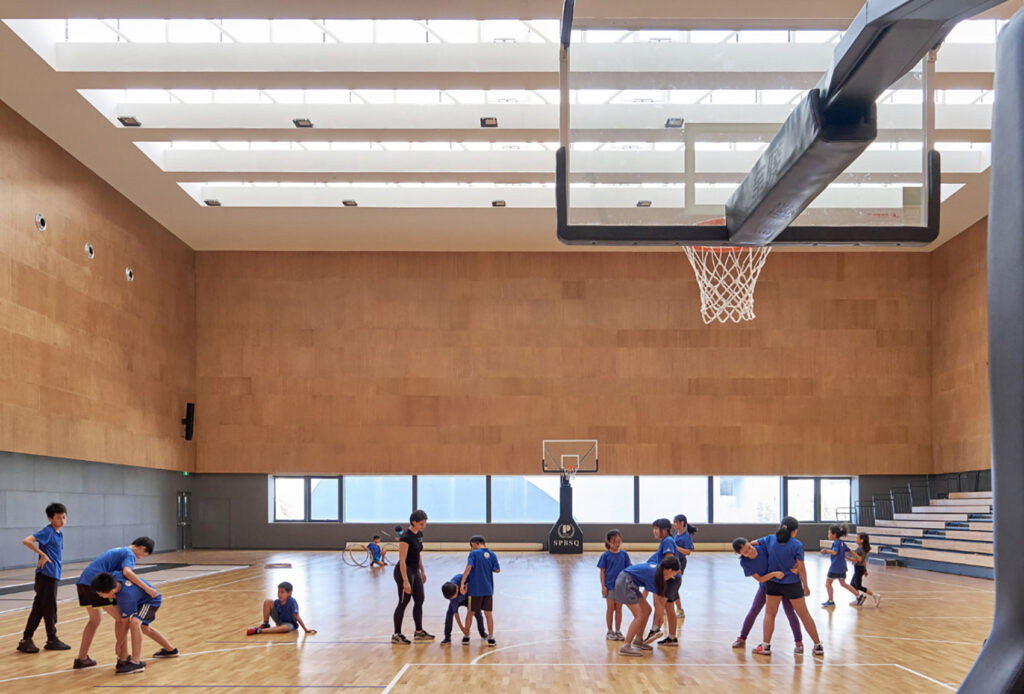
The smaller “airbag” on the west side is the swimming pool, which has five 25-meter swimming lanes and can host daily training and small events. The skylight at the top and the double-layer curtain wall system of tensile membrane and solar panels used on the north and south facades fill the entire interior with comfortable natural light. The windows at both ends provide a panoramic view of the campus and the city, and also make the “sky swimming pool” bright and light to the extreme.
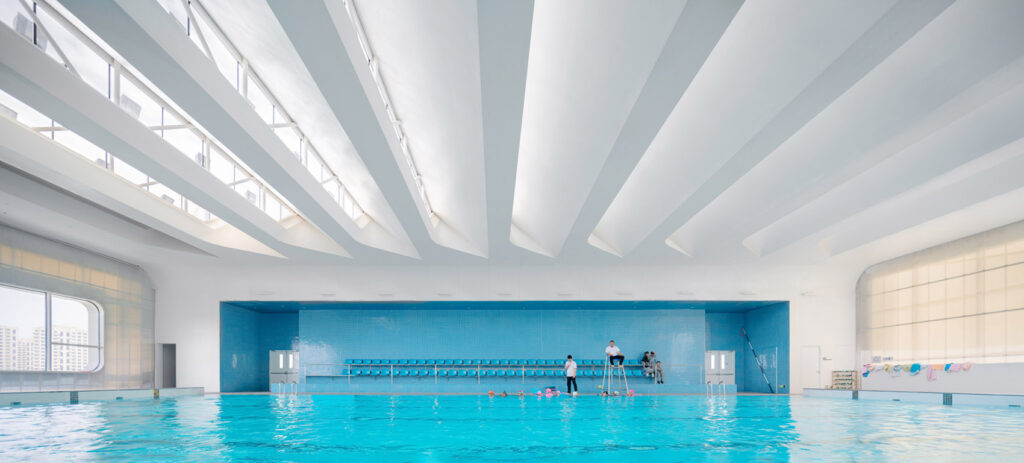
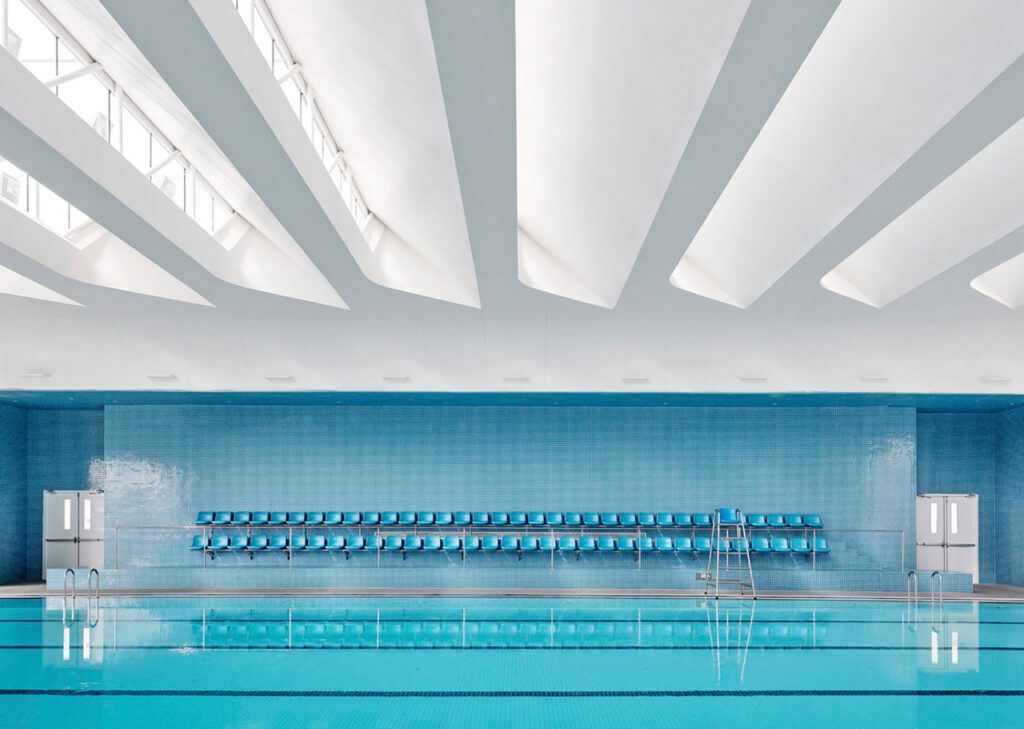
Between the two floating air bags is a vertical glass atrium with skylights that bring sunlight into the 12-meter-high stairwell. From the atrium, you can observe the rich activities in the stadium. The cafeteria on the ground floor is a completely transparent box, where you can enjoy the scenery and various activities on campus while eating – especially the outdoor basketball court on the west side. Considering that the space can also be shared in a time-sharing manner, both the selection and arrangement of tables and chairs, low ceilings and bright lighting facilities can meet the needs of use as a learning space.


The double-skin design is the core of the entire building. A large-span space grid is sandwiched between the inner and outer skins and cantilevered out on the structure, ensuring a clean and simple interior. The exterior looks like it is floating in the air. Complex electromechanical pipelines are also stored in the facade to facilitate later inspection and maintenance. The transparent material not only creates a hazy and light visual effect, but also serves as effective ventilation, helping stadiums that usually consume huge amounts of energy to reduce the use of air conditioning.


When night falls, the tensile membrane on the facade of the swimming pool shines all over, and the lights of the evening study hall in the cafeteria also shine through the glass box, lighting up a corner of the campus like a warm yellow lantern. There is no need to add anything else around. lighting facilities. The steel frame structure and electromechanical equipment hidden between the double skins are also looming through the perforations of the aluminum plates. The subtle and abstract patterns are mysterious and futuristic, as if the building can breathe freely.


Yexing Company is a professional membrane structure manufacturer and has many cases at home and abroad. If you want to know more membrane structure engineering cases, please visit Yexing official website(https://www.yexingms.com/)or follow our TikTok Account(https://www.tiktok.com/@yexing.group)/ Youtube Account(https://www.youtube.com/channel/UCPosuHguAFSnMm9j_FLU_bg), thank you for your attention.
Membrane structure丨A building that can breathe freely
Recent News
-
The countdown to the opening of the Yexing-Qingdao Youth Football Stadium project has begun
-
The new membrane structure material is a sneak peek
-
Yexing–Sanya International Sports Center Gymnasium and Swimming Pool Vertical Membrane Structural Project
-
Membrane structure | New work in ancient city × Poetic water town

