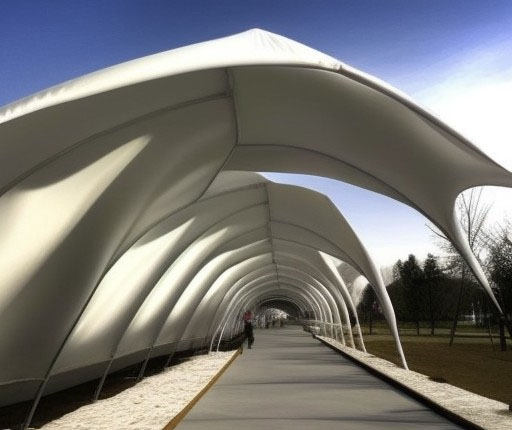ENCN
Home / Membrane Structure丨Linear Form Provides Possibility for Various Activities
Membrane Structure丨Linear Form Provides Possibility for Various Activities
“Paper Kite Pavilion” is located in the West Bund Dome Art Center Plaza on the Xuhui Riverside in Shanghai. This area was originally the Shanghai Cement Factory in the 1920s. The large dome and the conveyor belt on one side were preserved as industrial sites and reactivated and developed into a carrier of contemporary art and public activities. As various activities in the Dome Art Center continue to change, there will be a tide of people in the square to play and relax, forming a vibrant riverside public space in the high-density city of Shanghai, giving people a sense of openness and freedom. .


At the beginning of the design, the task was to design pavilions for people to rest around the square, with an area of less than 100 square meters. How the small pavilion with limited volume can be recognized in a large and open site, and how to have rich spatial perception after the human body is involved, is the most important proposition of the design. Therefore, under the premise of the same area, the “long pavilion” with a larger welcoming surface became the starting point of the entire project.


Fully capturing the characteristics of the riverside site, the design adopts the idea of a kite taking off in the wind to create a free and light spatial perception. The linear form provides an extended interface to the maximum extent, providing the possibility for various behavioral activities such as free stay, rest, and travel. The roof shape of the Paper Kite Pavilion consists of straight lines that are folded along the central axis to form a curved surface. One end forms a dome, and the other end forms a pair of “wings” that fall to the ground. The changes in scale and the continuous interweaving of internal and external spaces enhance the physical perception of various behaviors under cover. At night, the roof transforms into a herringbone-shaped luminous body, illuminating the site like a suspended lantern. The changing shape of the “Paper Kite Pavilion” makes it an interesting scenery in the city, stimulating people’s imagination and natural desire to interact with it.

The design makes the Paper Kite Pavilion related to the event square through the operation of “frontality and object sense”. The West Bund Dome Arts Center plaza is surrounded by buildings and walls, and the location of the pavilion at its edge means that only one main facet is experienced by most people. Therefore, its long side faces the square, so that people can see the horizontal cornice and the two internal and external relationships of convex and concave surfaces at the same time. It is hoped that the Paper Kite Pavilion will become an easily identifiable public exhibit on the site, attracting people to come and sit down naturally. Based on the initially confirmed volume relationship, the final location of the pavilion was chosen to be in the northeast corner of the site. The other long side of the shape faces the gap between the building and the wall, and the space between the two benches is exactly from the middle of the square to the edge of the site. In the circulation line of the public toilet, people can point to the sky in the distance through the space squeezed out by the benches and the roof after walking in, amplifying the rare “empty and transparent” perception on the edge of the site.


The form formed by the external relationship and body perception is technically implemented through the integration with the structure. The hybrid structure of steel, wood, and membrane that jointly bears force achieves a light and simple whole. The upper roof is composed of membranes, side cables and wooden struts, forming a flexible tension system to cope with strong winds along the river. The central herringbone brace and the central axis diagonal brace are the main supporting structures, and the landing points are simplified to three. The semi-conical overhang and a triangular truss at the end of the diagonal brace form rigid supports at both ends of the roof structure, which is painted white and disappears into the roof. The tail of the volume falls on the bench in a point-to-point manner, triggering the illusion of instability in perception.


The repetition of components and the simplification of nodes are the basis for the rapid construction of the Paper Kite Pavilion in 6 days (July 10-15, 2021). The main structural components of the Paper Kite Pavilion can be disassembled into three types: round steel pipes (on-site intersecting welding), glulam poles (factory prefabricated + on-site welding with steel pipes and steel cable ties), and steel cables (on-site tie). Tightening the steel cables is the last step in the construction of the main structure. The flexibility of the cables can well absorb the construction errors of steel pipes and wooden poles. The design deliberately arranges the hiding and highlighting of structural nodes. There are two cables on the long side of the shape. The membrane cable passes through the hole above the ear plate and is wrapped in the membrane to fix its edge shape. The edge ropes are connected to the ear plates at the ends of the wooden poles to fix the wooden poles and tie the overall structure. The gap between them and the membrane exposes the edge ropes, which facilitates construction and obtains the details of the edge of the form.


Yexing Company is a professional membrane structure manufacturer and has many cases at home and abroad. If you want to know more membrane structure engineering cases, please visit Yexing official website(https://www.yexingms.com/)or follow our TikTok Account(https://www.tiktok.com/@yexing.group)/ Youtube Account(https://www.youtube.com/channel/UCPosuHguAFSnMm9j_FLU_bg), thank you for your attention.
Membrane Structure丨Linear Form Provides Possibility for Various Activities




