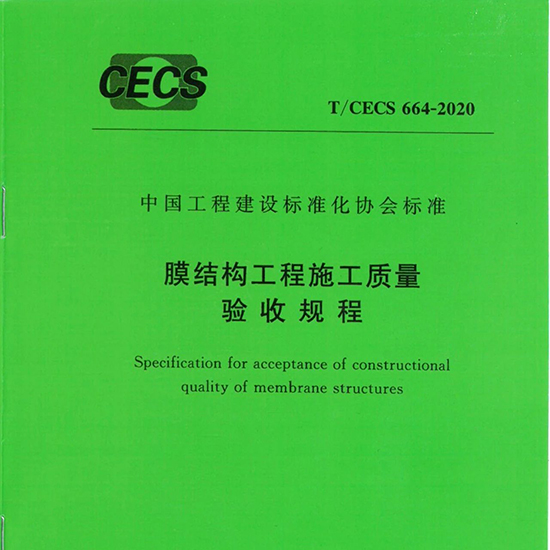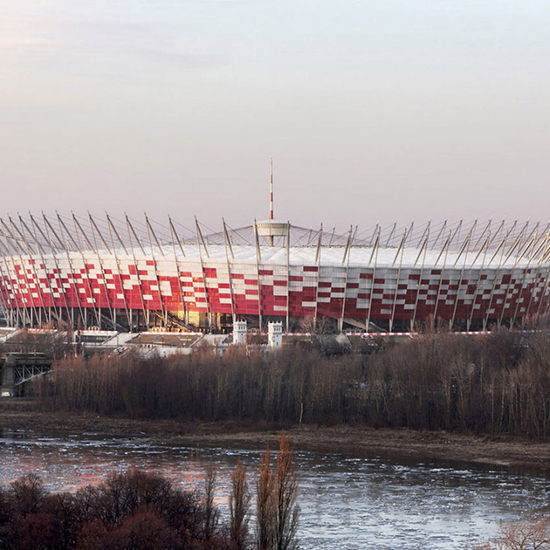ENCN
Home / Architectural Design | Tongxiang National Fitness Center and Li Ning Sports Park
Architectural Design | Tongxiang National Fitness Center and Li Ning Sports Park
In terms of urban design, the Tongxiang National Fitness Center project is located on Wuzhen Avenue to create a cultural, sports and tourism axis connecting the center of Tongxiang and Wuzhen. The starting point of the design is to fully integrate the building volume of the fitness center and the sports park where it is located into a whole, using the fitness center as an anchor to create more public, open and communicative spaces, forming a new cultural and sports center that integrates sports, culture, nature and the city, becoming a popular urban living room for citizens and promoting a healthy lifestyle for the future.
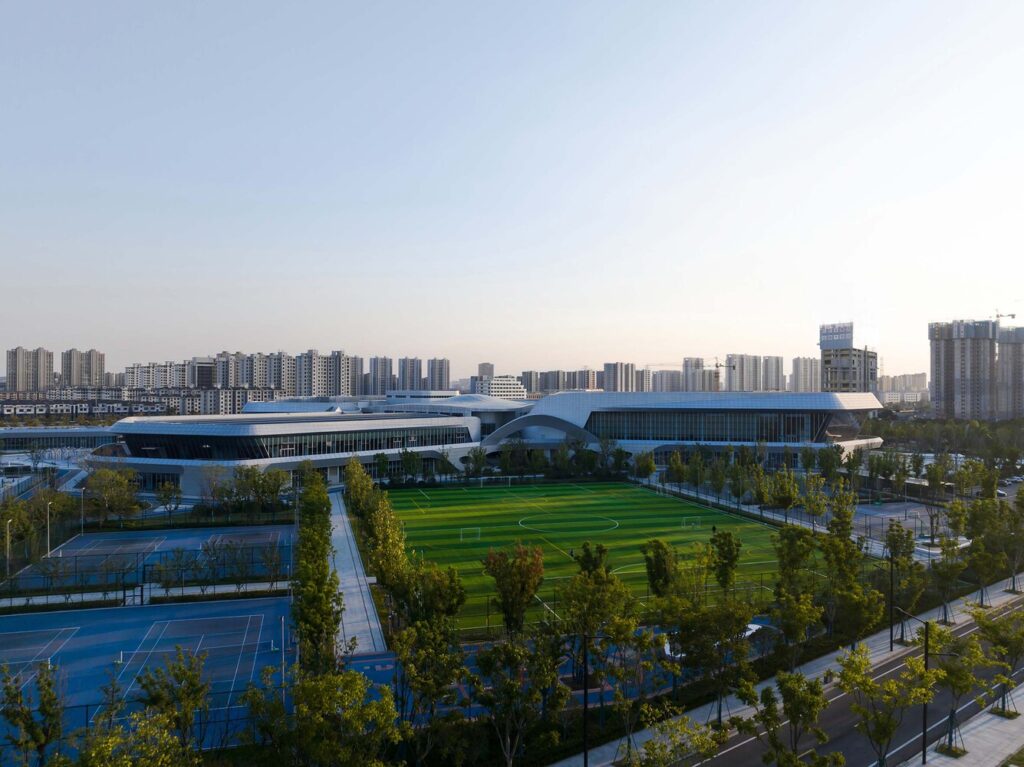
In terms of functional formats, the concept of “big sports” is introduced to incorporate competitive sports, mass sports and leisure sports into the design considerations. The main building of the project includes a multi-functional competition hall, a swimming pool and a national fitness hall. The multi-functional competition hall innovatively combines the periodically used competitive sports space with the daily mass activities. The main space of the venue is a 5,000-square-meter composite space. Through the optimized proportion configuration and site separation of fixed seats and movable seats, this space maximizes the flexible needs of multi-functional sports and cultural activities in normal times. In the performance mode, it can provide 3,000 spectators, and meet the supporting requirements of the Class B gymnasium during the competition.

The fitness center is no longer narrowly limited to traditional competitive sports, but in the design, new sports activities and sports extension functions are introduced, such as rock climbing, trampoline, rehabilitation, children’s quality training, and e-sports, etc. In terms of space planning, the concept of “sports MALL” is introduced, and the radial layout of “one heart and multiple cores” is adopted to integrate it into a whole.
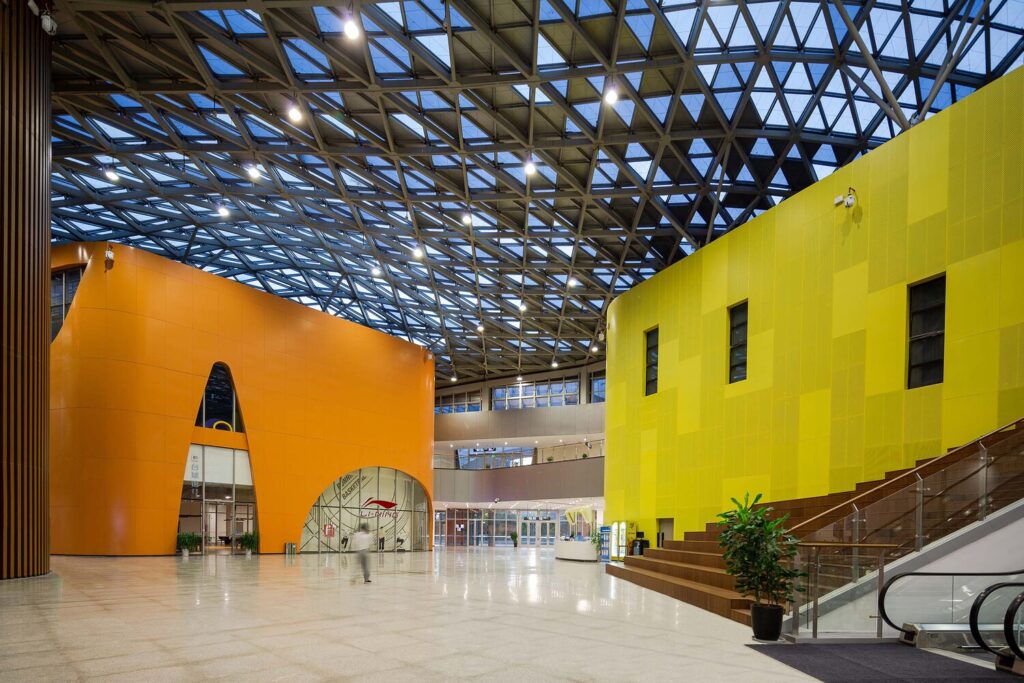
“One heart” is a shared atrium full of sunshine, and “multiple cores” are many different activity venues. The shared atrium not only optimizes the public flow, but also maximizes the communication between different activities in behavior and sight. Various activity spaces in the atrium show themselves with different personalities and expressions.

The gymnastics hall chooses a lively and jumping texture, and the huge curved windows allow the activities in the hall to interact with the atrium. The trampoline hall uses perforated metal plates with different opening rates, and the difference between transparent and non-transparent reflects people’s different choices for communication. In the middle of the atrium, a large staircase connecting the first and second floors is designed to facilitate citizens to sit, rest and hold small performances here.
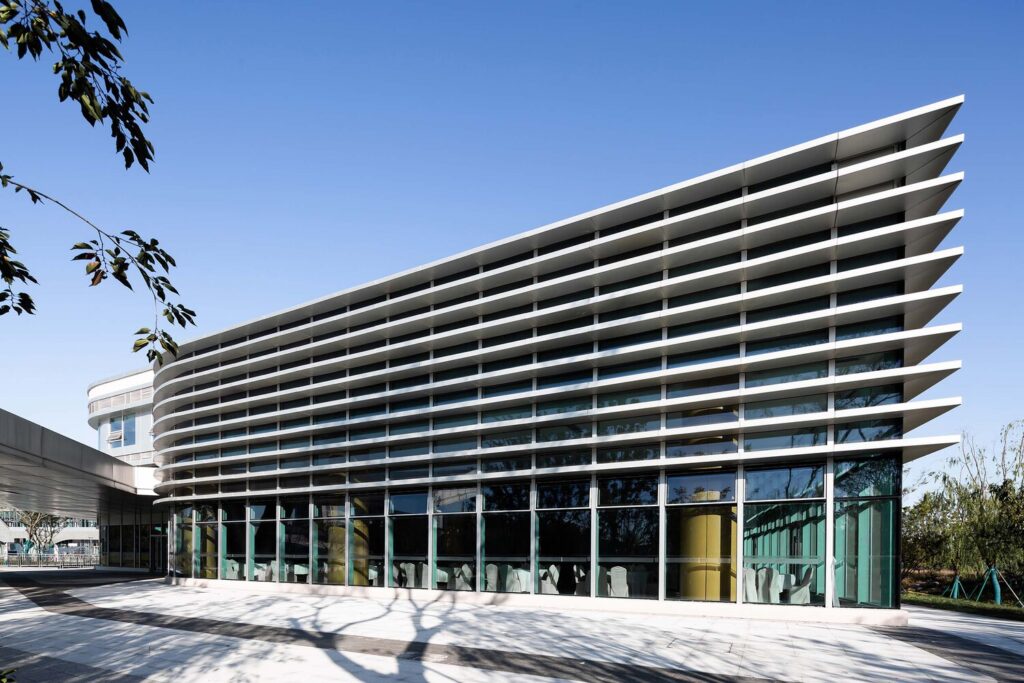
The 2.3-kilometer-long jogging track on the ground floor is combined with the landscape and invisible fire truck lanes to connect the outdoor sports area, water play area, landscape wetland area and square area. The 1.2-kilometer-long jogging track on the second floor organically connects the park and the roof garden on the second floor of the building, enriching the running experience, encouraging communication between people inside and outside the building, and cleverly solving the evacuation of people on the second floor.

From the city to the park, and then to the fitness center, a unique sports, cultural and leisure experience flow is formed. It is expected that this project will become a new open node in Tongxiang and form a public space system for residents’ daily activities. Through the fitness center, sports activities, entertainment functions, leisure space and nature are intertwined.
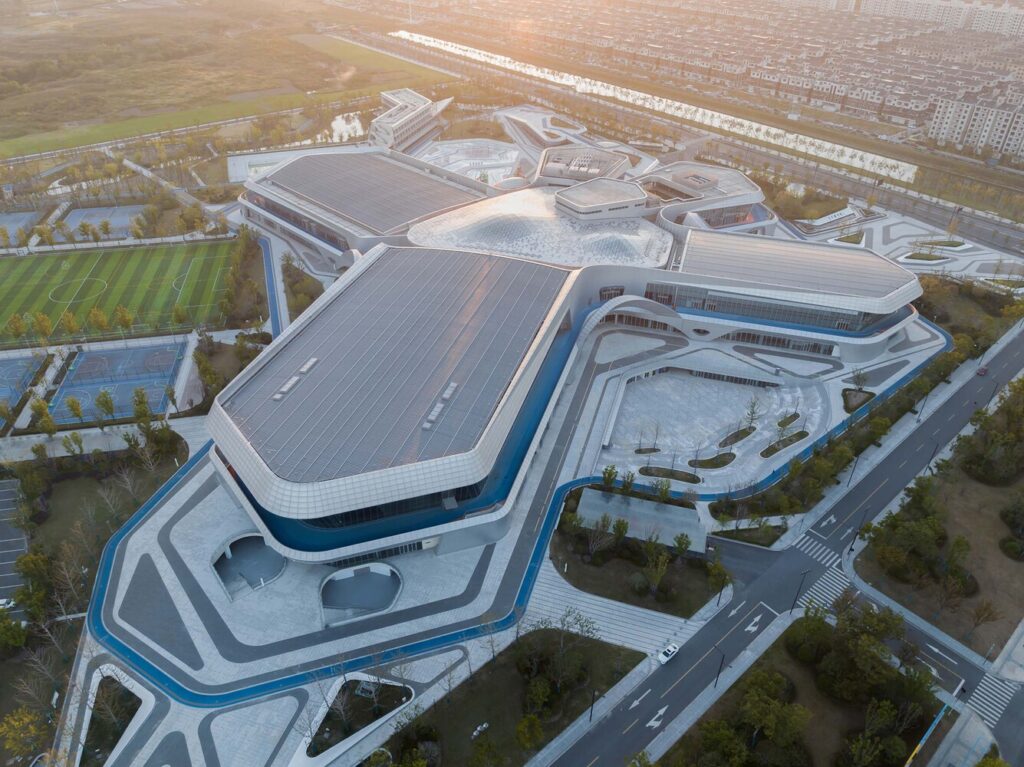
Yexing Company is a professional membrane structure manufacturer and has many cases at home and abroad. If you want to know more membrane structure engineering cases, please visit Yexing official website(https://www.yexingms.com/)or follow our TikTok Account(https://www.tiktok.com/@yexing.group)/ Youtube Account(https://www.youtube.com/channel/UCPosuHguAFSnMm9j_FLU_bg), thank you for your attention.
Architectural Design | Tongxiang National Fitness Center and Li Ning Sports Park
Recent News
-
Membrane structure | Wuxi Olympic Sports Center project officially started
-
Yexing Membrane Structure participated in the compilation of “Construction Quality Acceptance Regulations for Membrane Structure Engineering”
-
Classic case of membrane structure – Warsaw National Stadium
-
Membrane Structure丨International Financial Forum IFF permanent venue completed


