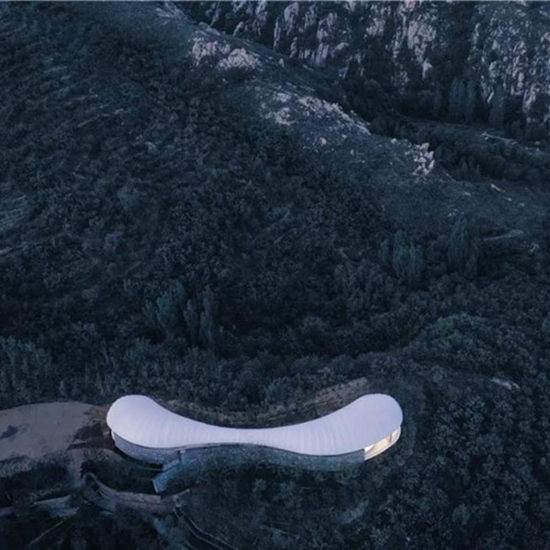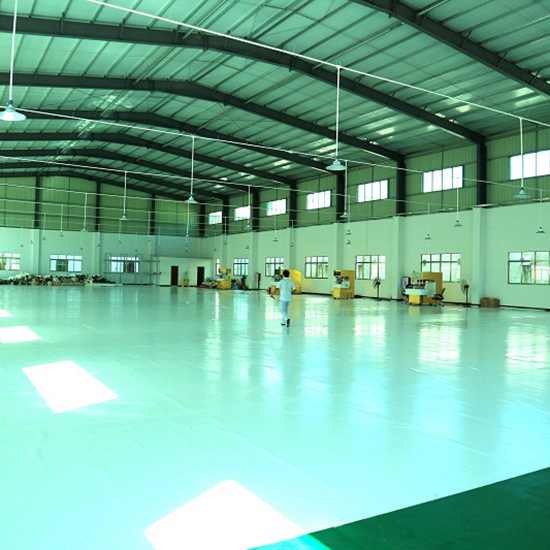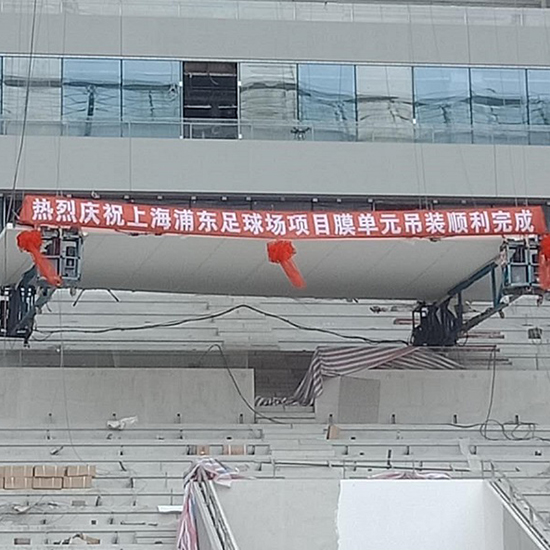ENCN
Home / Classic case of membrane structure – Warsaw National Stadium
Classic case of membrane structure – Warsaw National Stadium
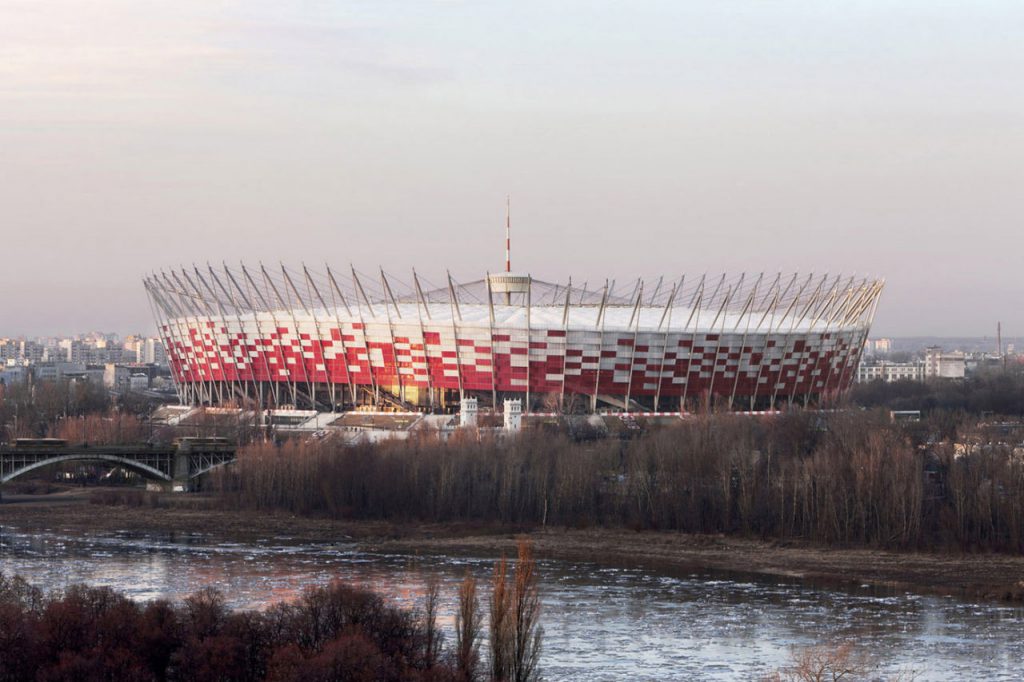
The Warsaw National Stadium is located on the banks of the Vistula River, east of the city centre Skajcwiski Park.
The construction of the stadium was systematically divided into two parts. The part that stands above the ground is made of precast concrete. Above it is a freestanding steel cable-stayed rod webbing membrane roof.
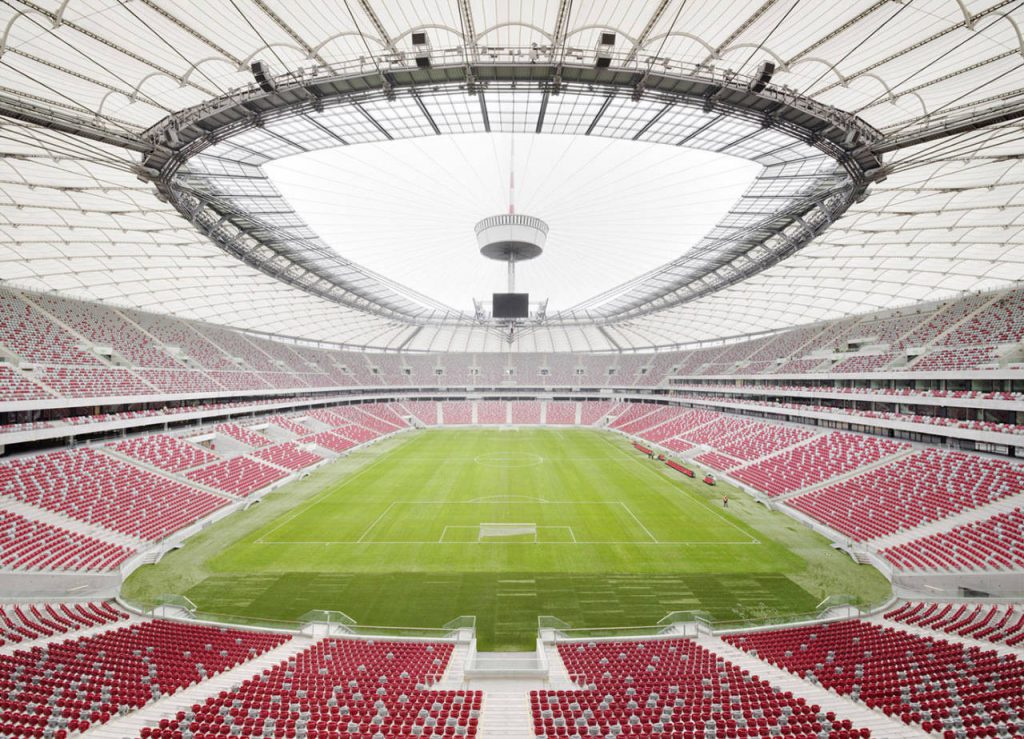
The interior roof is the world’s largest retractable stadium membrane roof, consisting of movable membrane panels that fold above the center of the arena. The upper floors are connected by twelve arched single-storey staircases, and the façade is constructed of anodized metal mesh panels, encircling the insulation of the interior space and connecting staircases.
The Warsaw National Stadium is a multi-purpose stage with a capacity of 55000, spectators. The appearance resembles a typical handicraft of Polish folk – woven wicker baskets, the color is red and white on the Polish flag. During the day, changes in light and shadow make the stadium’s exterior as a sculpture, and when the lights are on, the change of colour makes it even more dazzling.
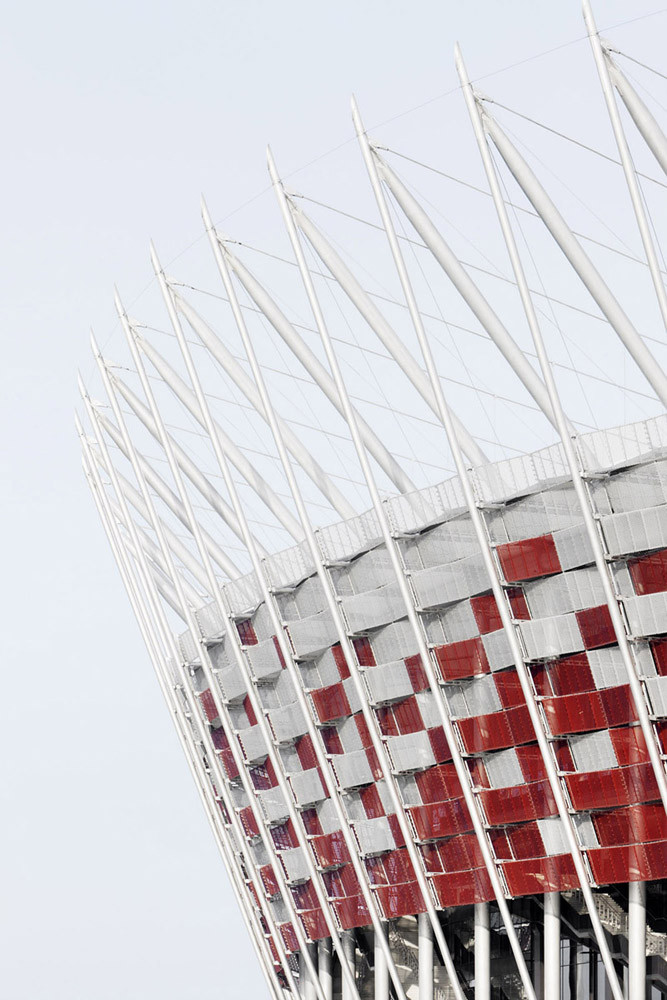
Classic case of membrane structure – Warsaw National Stadium
Recent News
-
We made a cloud in Tarzan – the study of Nine Female Peaks
-
Warmly welcome all leaders of China Construction Eighth Bureau to visit Yexing Company
-
Yexing–Sanya International Sports Center Gymnasium and Swimming Pool Vertical Membrane Structural Project
-
Support! The hoisting of membrane structure units in Shanghai Pudong football stadium was successfully completed

