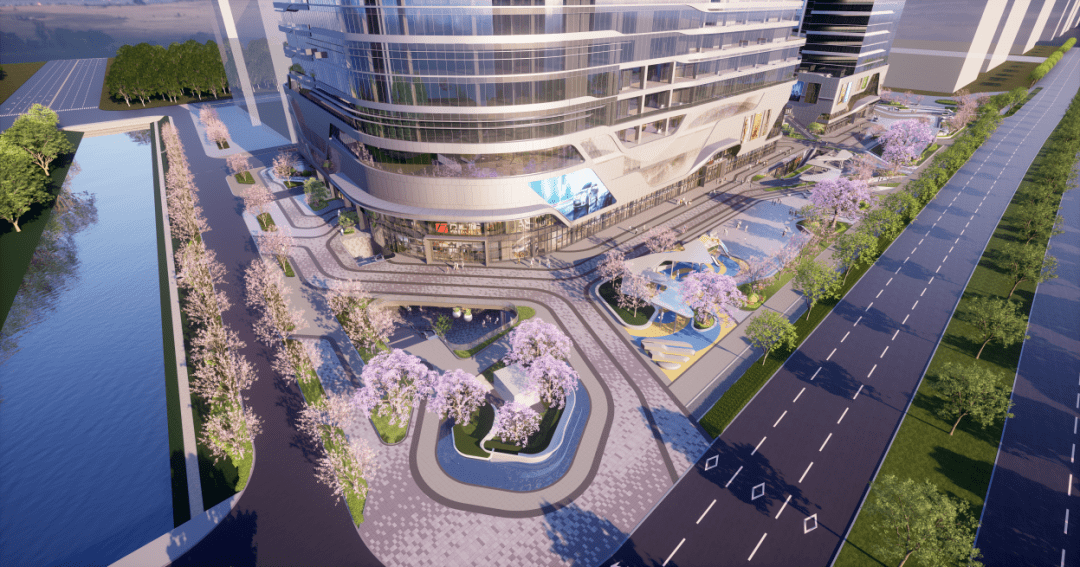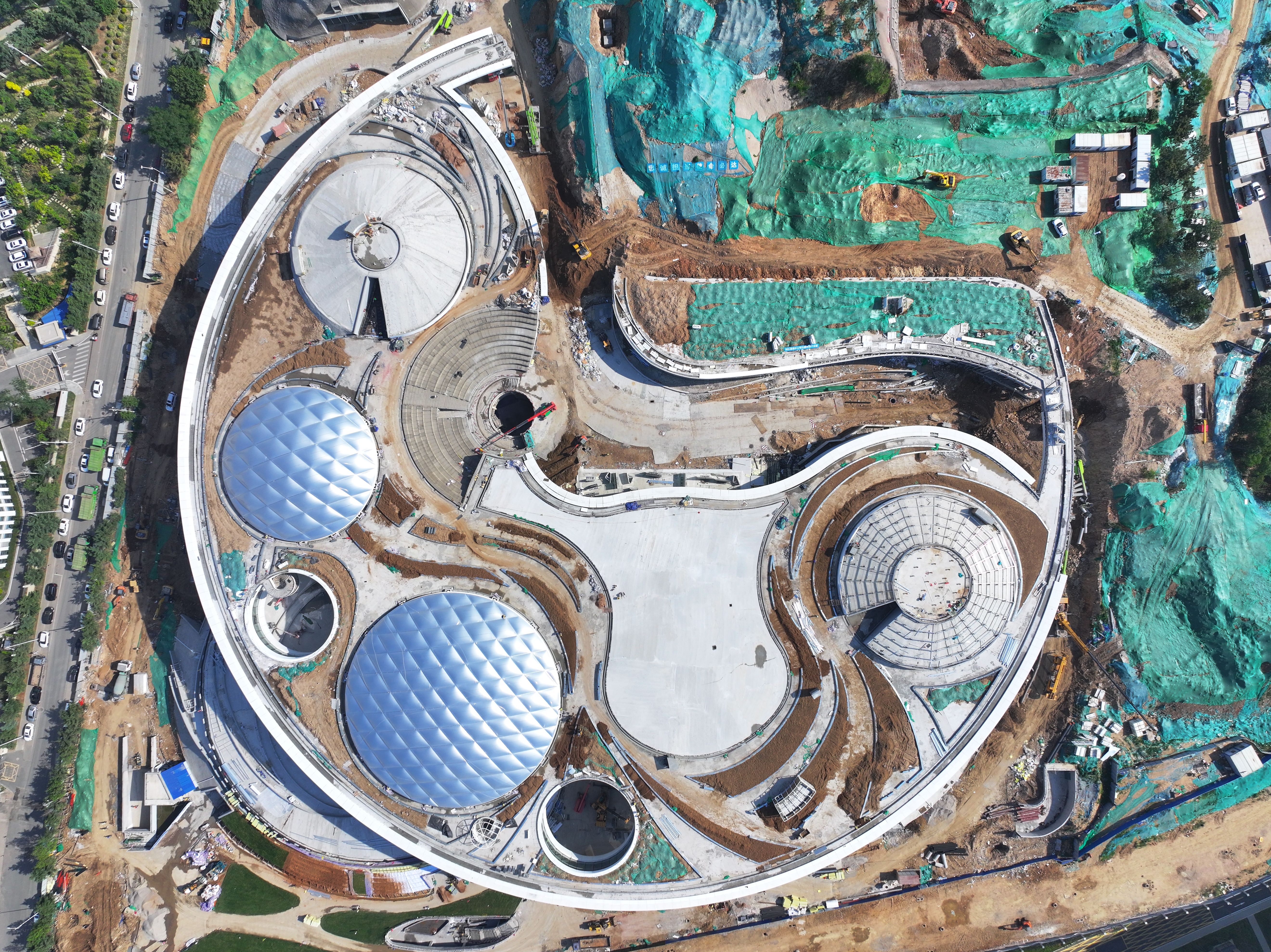ENCN
Home / ETFE membrane structure丨Borderless theater between Cangshan Mountain and Erhai Lake
ETFE membrane structure丨Borderless theater between Cangshan Mountain and Erhai Lake
The Performing Arts Center is located between Cangshan Mountain and Erhai Lake in Dali. The warm and humid environment at low latitudes and high altitudes has shaped the unique lifestyle of local people – after work, people dance in the fields and sing in the mountains. The outdoor life forms a colorful picture of life.


The gently floating roof of the building is inspired by the local nature, just like the reflection of Cangshan Mountain in the Erhai Lake, echoing the surrounding continuous terrain and attracting tourists. A spatial dialogue integrating architecture and landscape topography is explored between the open-air square and the theater “box”, forming a natural transformation from the square to a semi-outdoor performance space at the intersection of the two. The performance space blurs the boundaries between itself and nature, making there no distance between performers and audiences. The roof can be climbed like the surrounding mountains, and the open scenery above is the natural vastness that people who “sing in the fields” here often experience.


The design of the building inherits the traditional Chinese Yin and Yang theory. At horizontal latitudes, the outdoor theater is yang and the indoor theater is yin. When the huge sliding door of the theater is opened, the “space” between the outdoor theater and the indoor theater will become the center of the entire building, the center of activities, and the center of performance. . In the vertical latitude, the simple, rigid and soft roof resembles the interface of yin and yang, shaping the space of the upper and lower roofs for bathing in sunlight and shading and sheltering from rain. This spatial experience of yin and yang complementing each other, virtual and real, strongly reflects the local lifestyle. It embodies the “travelable” beauty of Chinese gardens.


The upper part of the indoor theater protrudes above the roof, like a mountain shape; the outdoor theater is like a whirlpool, like an inverted mountain shape, sinking under the roof and connected to the raised hills. Staggered and freely arranged steps meander along the whirlpool. And up, straight to the roof. Facing the indoor theater, these steps are gentle and wide, naturally forming the auditorium of the outdoor theater, which is casual and comfortable.

Dali is located on a plateau with strong sunlight. The roof with its far-reaching eaves and horizontal extension is like a big umbrella. While resisting ultraviolet rays, it also creates shadows and provides people with a comfortable environment to protect themselves from the sun and rain. Dali’s special geographical environment also determines that the dominant wind direction of strong winds is north and south, parallel to Cangshan Mountain. Therefore, the long axis of the building’s roof is spread out in the north-south direction to avoid strong winds. Moist and gentle airflow from the direction of Erhai Lake can flow in and pass through the entire group of buildings. Even the indoor theater has huge cracks along the east and west sides, and there is a huge openable oval ETFE air pillow skylight on the roof, forming an effective chimney effect for natural ventilation.

Selecting the most representative local materials is one of the strategies to make the building have local roots. The roof is made of local bluestone flakes, which are stripped from the large stone along its structure, thin and retaining the texture of the stone’s own molecular structure. Considering that the roof is a free double-curved roof, the arrangement of standard-sized stone chips adopts a fish scale-like overlapping method, which is flexible and changeable. The rain-proof part of the roof under the eaves is made of solid wood. Referring to the way birds use branches to build nests in nature, seven solid wood poles are overlapped to form a three-dimensional cone as the basic unit. A three-dimensional wooden hyperboloid is constructed by interpenetrating and overlapping each other. The entire roof is solid at the top and void at the bottom, like a sponge, illusory and translucent, blurring the outline of the roof. It expects birds to build nests and wind to pass through. The east and west side walls of the indoor theater are made of fair-faced concrete, seeking a neutral and minimal feeling in the natural and rough environmental background.


Yexing Company is a professional membrane structure manufacturer and has many cases at home and abroad. If you want to know more membrane structure engineering cases, please visit Yexing official website(https://www.yexingms.com/)or follow our TikTok Account(https://www.tiktok.com/@yexing.group)/ Youtube Account(https://www.youtube.com/channel/UCPosuHguAFSnMm9j_FLU_bg), thank you for your attention.
ETFE membrane structure丨Borderless theater between Cangshan Mountain and Erhai Lake
Recent News
-
Yexing—Introduction to the latest progress of commercial membrane structure projects in Nanjing Wanhui North District
-
Landscape Architecture | Awakening the Sleeping Ancient Village
-
Yexing-Qingdao Virtual Reality Innovation Center membrane structure project completed
-
Membrane structure | Dalian Souyuwan Football Stadium




