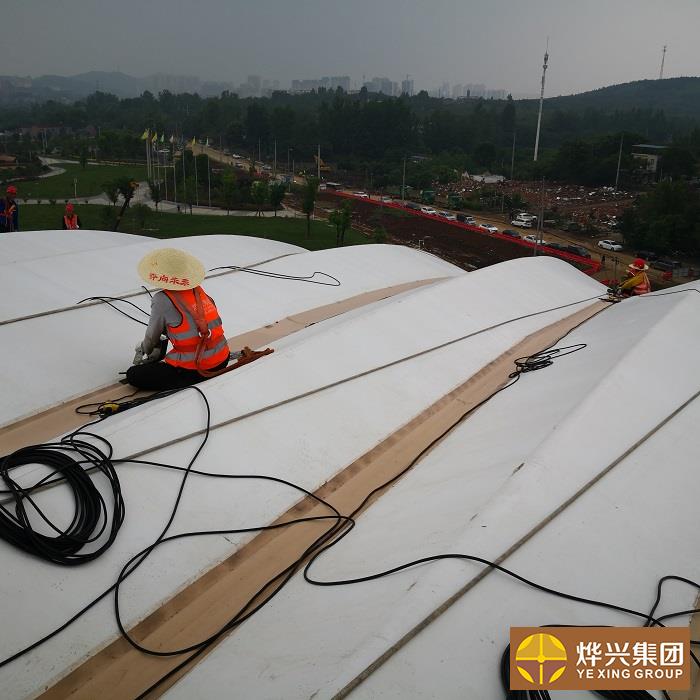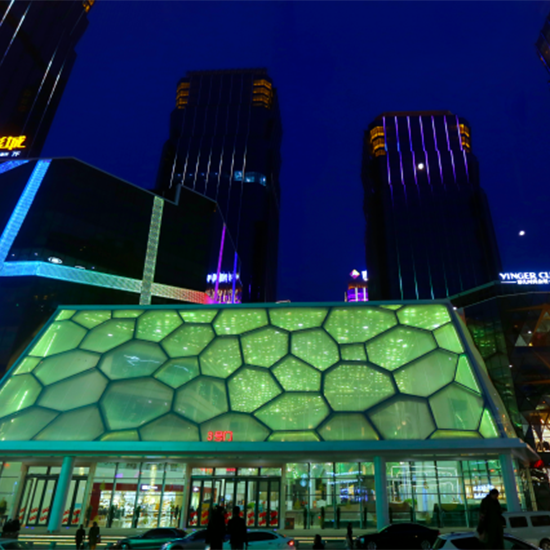ENCN
Home / ETFE membrane structure | Japanese commercial community slice
ETFE membrane structure | Japanese commercial community slice
The project site is located on well-maintained coastal reclaimed land and is in the spatial flow line between the sea and the mountains. There is warm, humid, soft and gentle air here. Therefore, the concept of the building is to create a comfortable environment for people to gather.
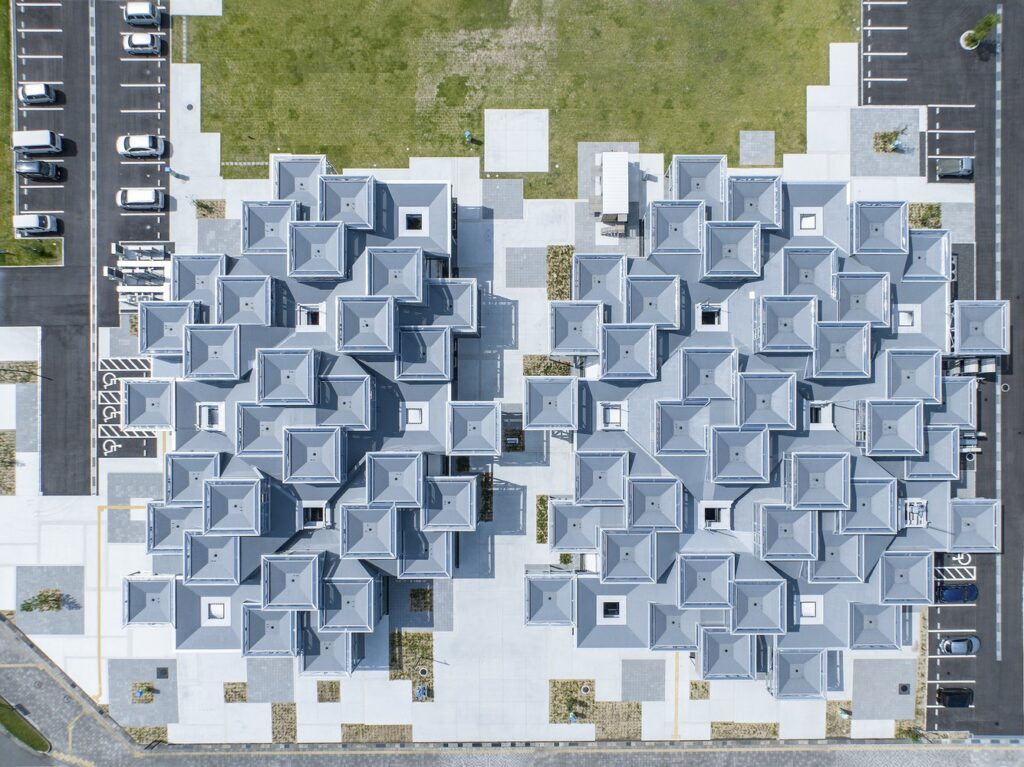
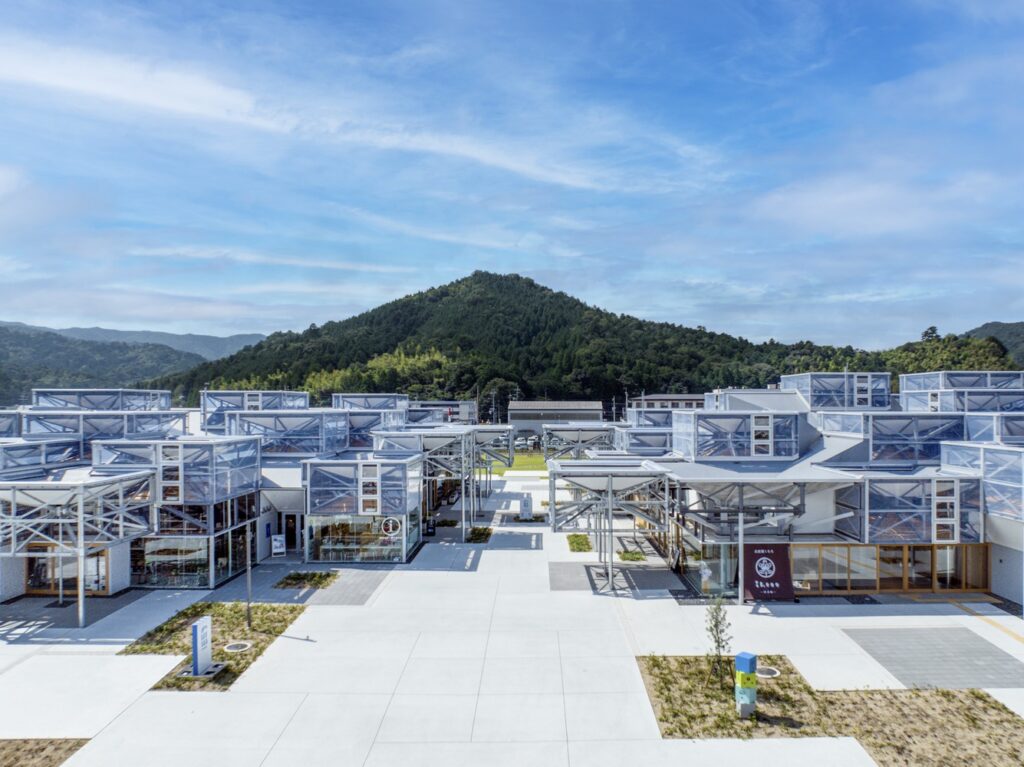
The “Sea Park” in Oi-cho Challenge Store can absorb and store solar energy and release heat from time to time. At the same time, the building is synchronized with the earth’s thermal environment and is equipped with a “unit” for storing air on the upper floor. Instead of using traditional tile roofs with large heat capacity or thatched roofs filled with air, the building incorporates a transparent fluoropolymer film ETFE cladding like a down jacket and a “unit” composed of air masses. This roof design can exchange energy with the outside world and stabilize the internal environment of the lower floor. Daylight can be diffused into the interior space through the prism structure created by the cedar shutters, thereby filling the interior environment with soft light.
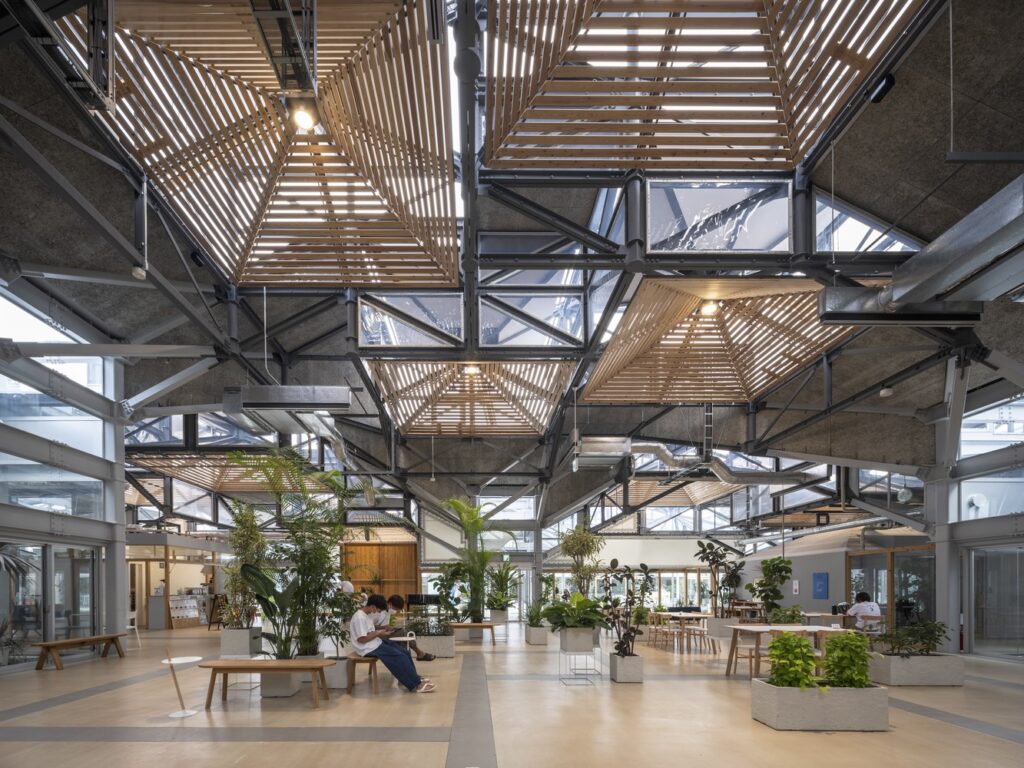
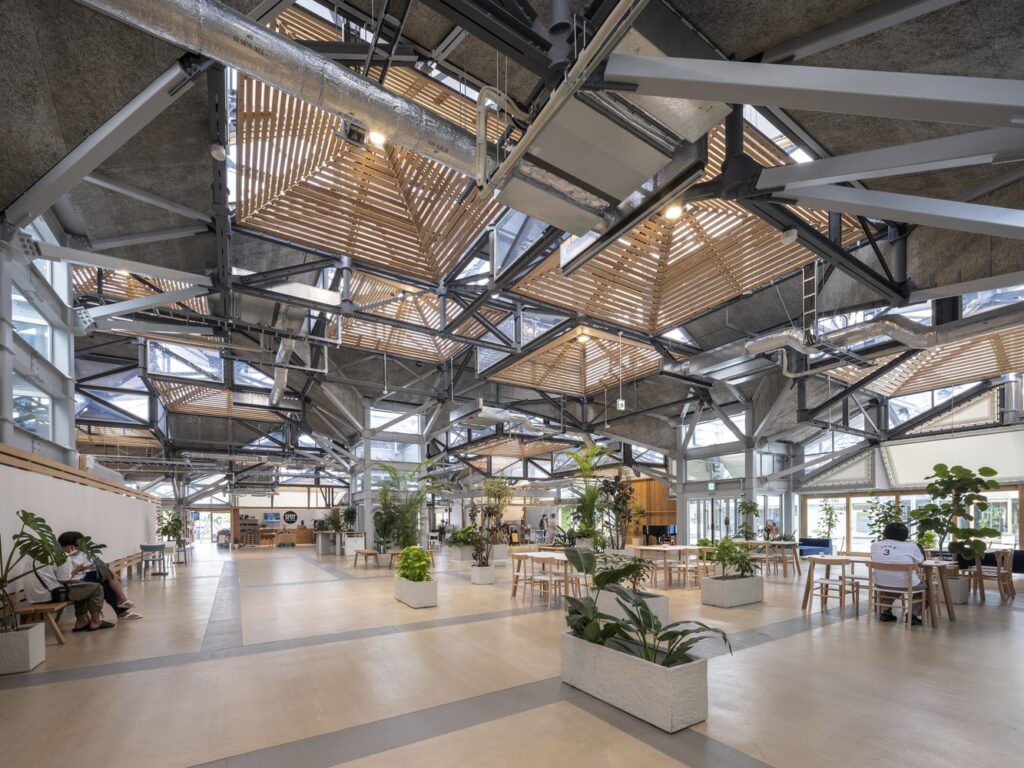
The purpose of the Sea Park is to establish an open and soft environmental control and connect the natural environment with the neighborhood culture. The “cells” are the basic building blocks that contain air and are also the components of the flexible trusses, which enable large spaces within the building and allow the building to expand “infinitely”. These “cells” are always connected to each other, and under their “shelter”, different activities from different people from different places will flourish.
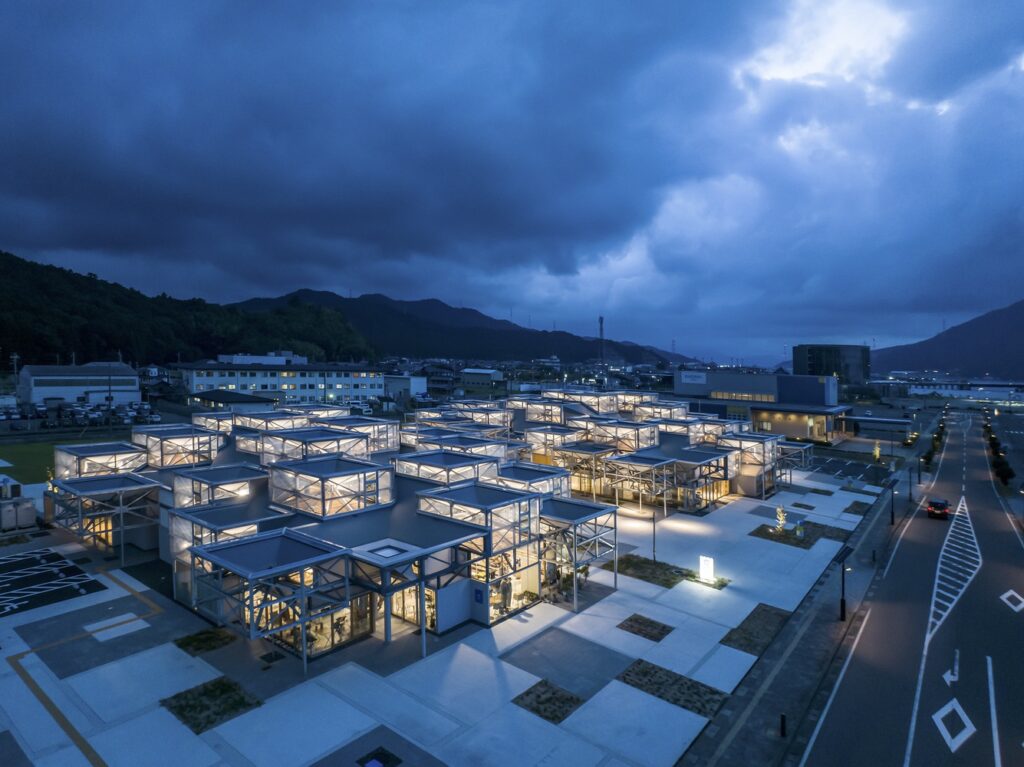
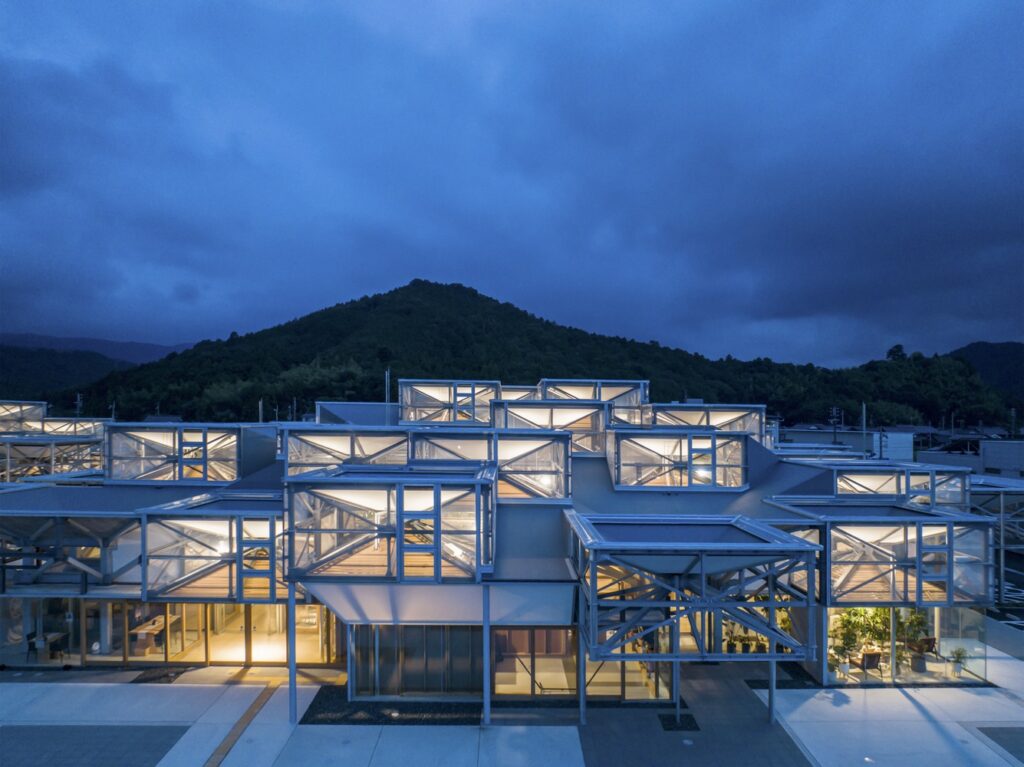
The architects incorporated architectural metaphors into their layout and aimed to create spaces that make people feel open and familiar. The random geometric texture of the roof is composed of 72 cells, 15 trees, and skylights composed of ETFE. The one-piece hard shell “membrane” covers the entire roof surface. In addition, although the ETFE material itself has no thermal insulation properties, it can dissipate the heat accumulated in the cells to the surroundings. The surface of the building roof is like a “down jacket”, wrapping the “feather”-like light air mass in the building shell, storing energy in it, and allowing the building to breathe through it.
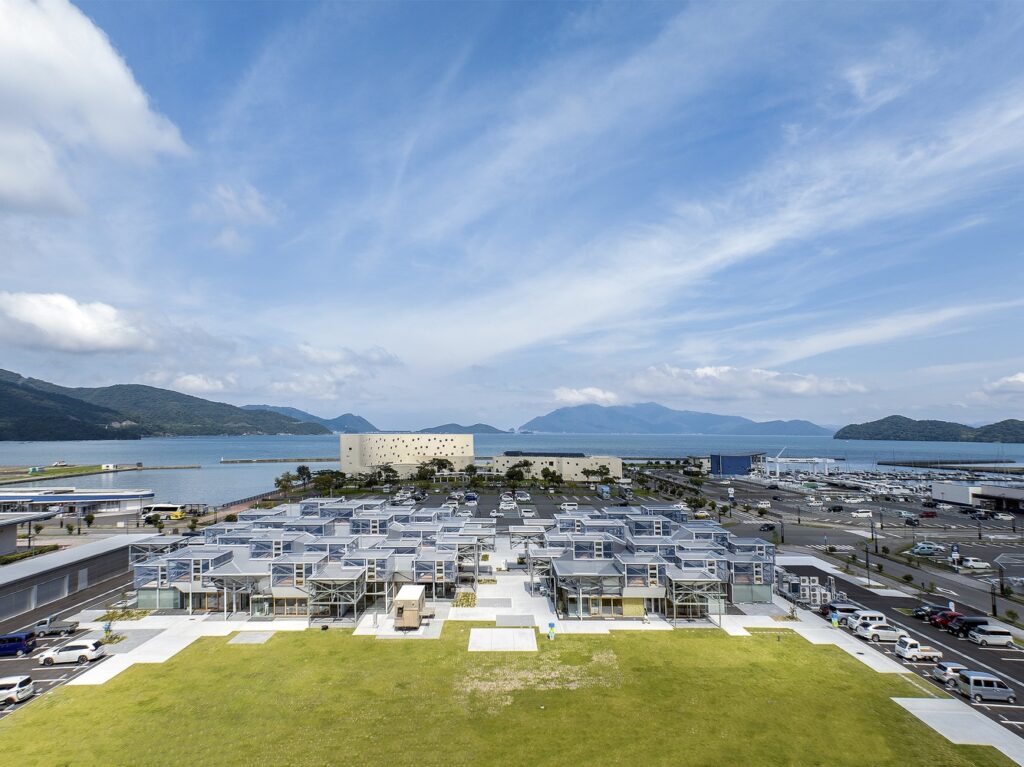
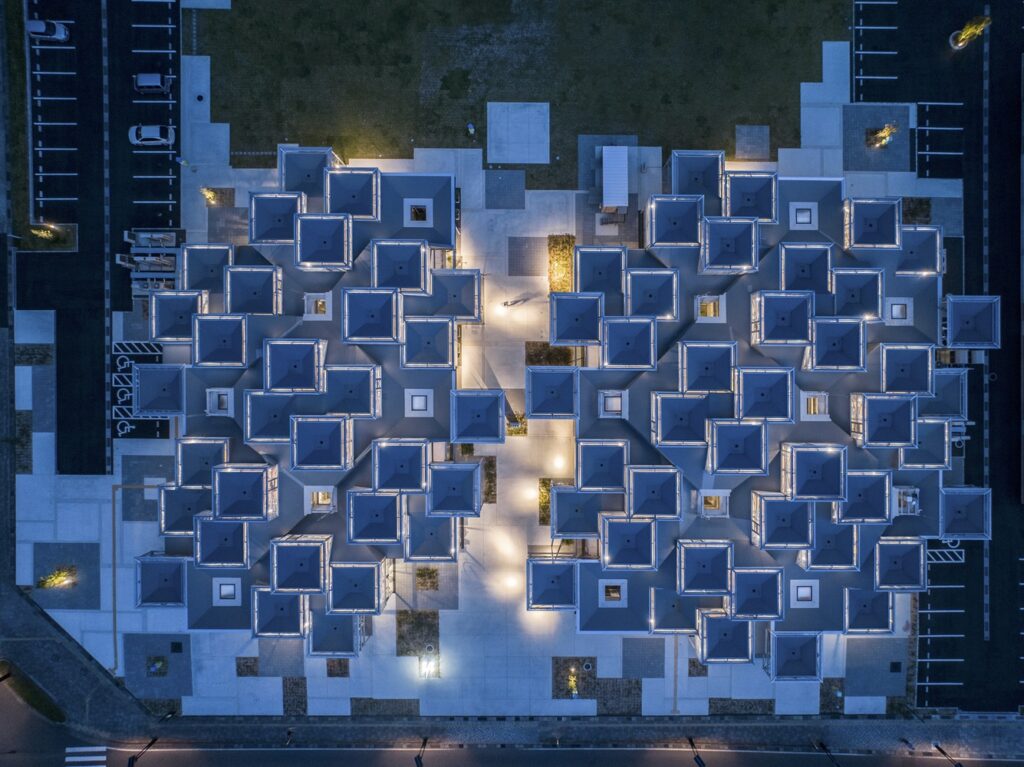
Yexing Company is a professional membrane structure manufacturer and has many cases at home and abroad. If you want to know more membrane structure engineering cases, please visit Yexing official website(https://www.yexingms.com/)or follow our TikTok Account(https://www.tiktok.com/@yexing.group)/ Youtube Account(https://www.youtube.com/channel/UCPosuHguAFSnMm9j_FLU_bg), thank you for your attention.
ETFE membrane structure | Japanese commercial community slice
Recent News
-
Recent status of the central membrane structure project of the Yexing-Jingshan International Tennis Tournament
-
Yexing-Nansha International Finance Forum (IFF) Permanent Site Membrane Structure Engineering Progress Introduction
-
Xining Tangdao丨”The most shiny ETFE”
-
ETFE membrane structure requires the application of new fire detection systems

