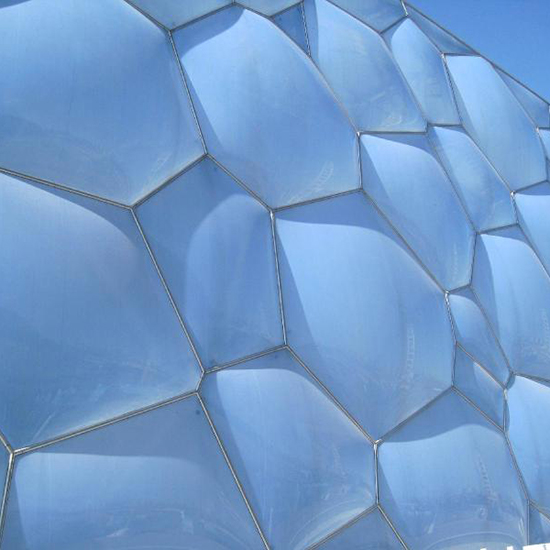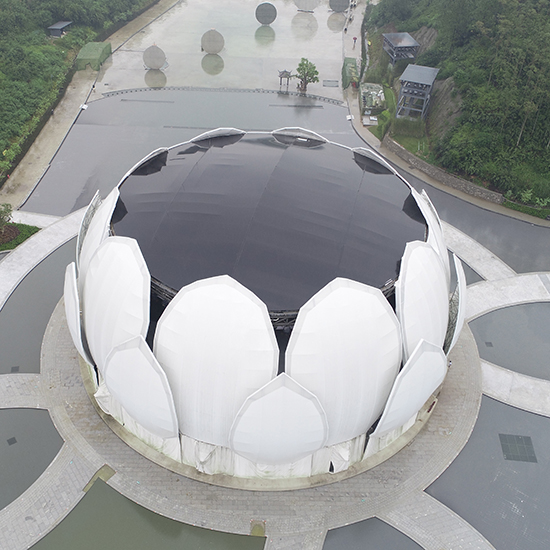ENCN
Home / Landscape Architecture | Children’s Space Returning to Nature
Landscape Architecture | Children’s Space Returning to Nature
The design starts from the natural undulating cave terrain, hiding the rich children’s facilities between the earth and the grass, filtering out the redundant information brought by the artificial environment, and creating a children’s growth space with a shelter experience and a sense of natural belonging. Adults can also feel simple, relaxed and leisurely here, suitable for strolling and playing with family and children, and sharing the joy of family. This children’s activity space is located in the central area of Jinjiang District, close to the bustling commercial district of Taikoo Li. The architectural environment surrounded by high-rise buildings is destined to have the dual attributes of high requirements for design function and artistic experience of the site.
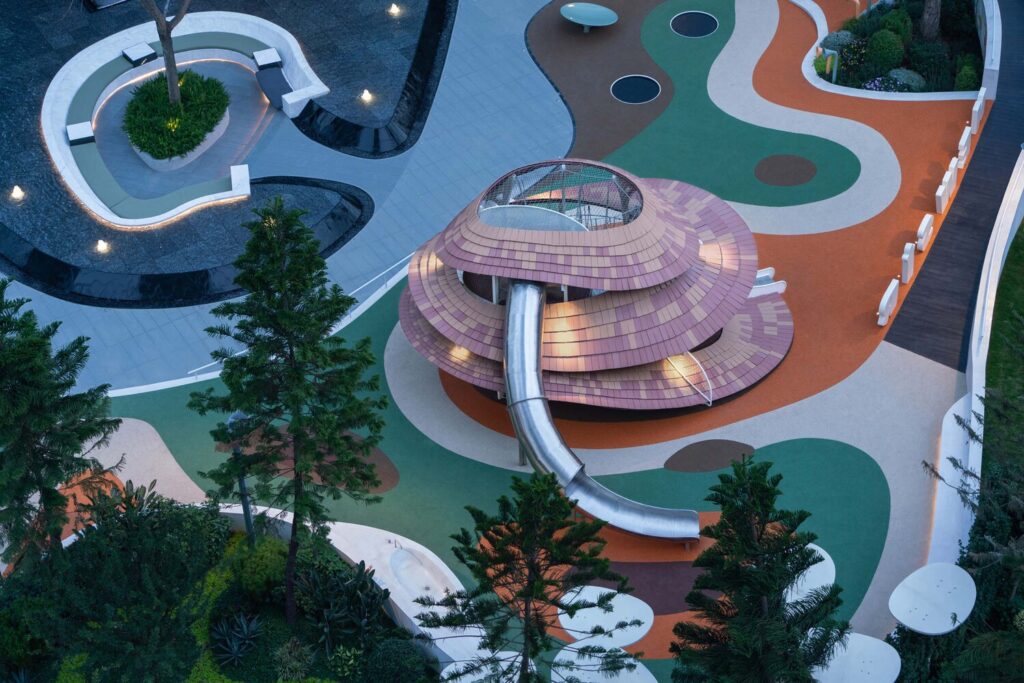
The structural design of the three-layer wooden tile roof refers to the force analysis simulated by the Ameba progressive optimization algorithm. If each layer has columns hanging down, it will occupy too much internal space area, causing inconvenience in use. However, if the extreme pursuit of a single column to solve the support problem, the cantilever strength of the material will be too high, resulting in cost increase and material waste. Therefore, the optimal solution with a moderate degree of simplification of the support system and reasonable regional support was finally selected.
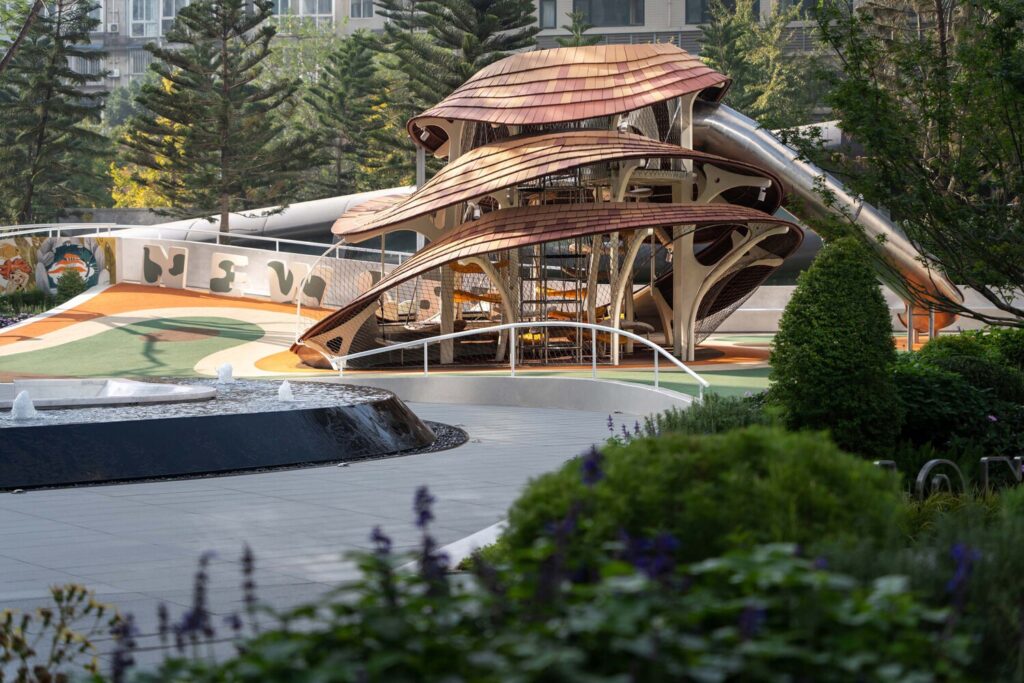
In order to ensure the durability of outdoor materials and the natural and friendly texture experience, all the surface layers of the devices that come into contact with human skin are made of high-resistance bamboo wood boards. However, the compactness and hardness of bamboo wood determine that it is not easy to bend freely on the curve. Therefore, under the condition that the design effect is acceptable, the hyperbolic surface of the mask is divided into blocks to ensure smooth construction and facilitate precise processing.
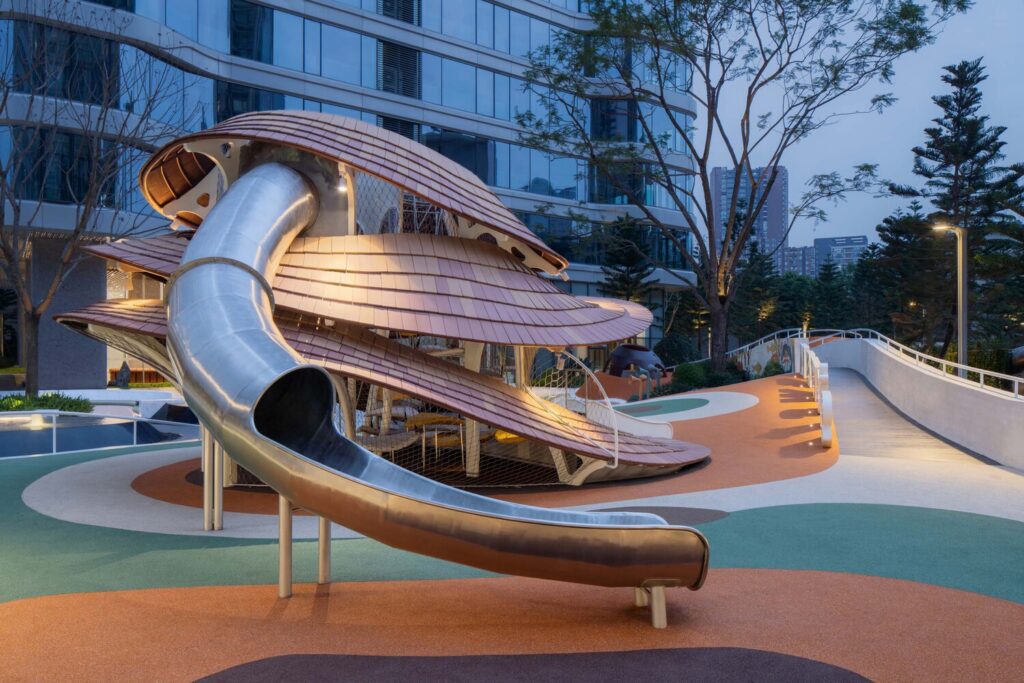
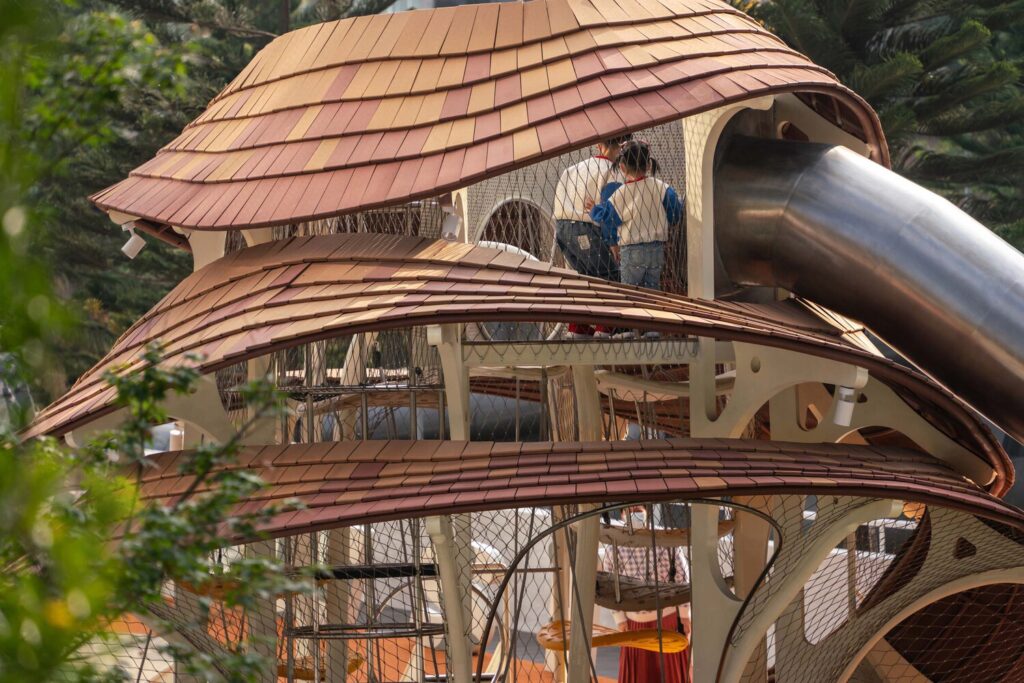
The site design starts from the rhythmic and undulating facade to establish the primary and secondary spaces. At the same time, it ensures that the background garage entrance and exit are visually concealed without affecting the privacy of the second-floor residents. The plane forms a bubble-shaped small space, which echoes the arcs repeatedly used in the surrounding landscape environment, and also creates a semi-open natural shelter space. The complex and coherent terrain design, the definition of space, the connection details and the changes of mountains and rivers are designed and deduced using traditional handmade models.
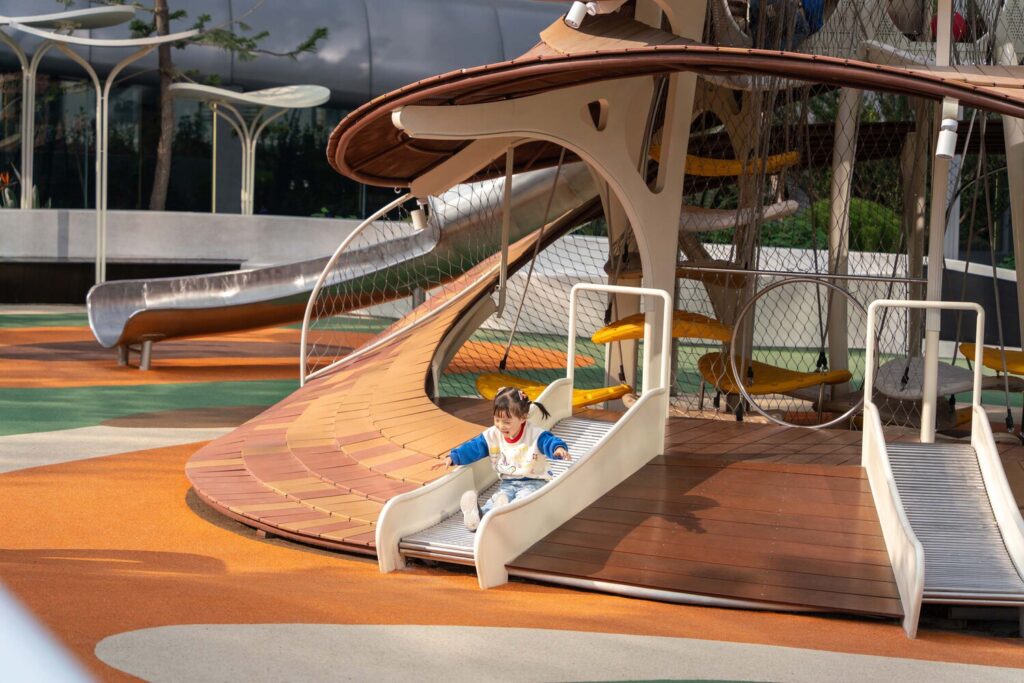
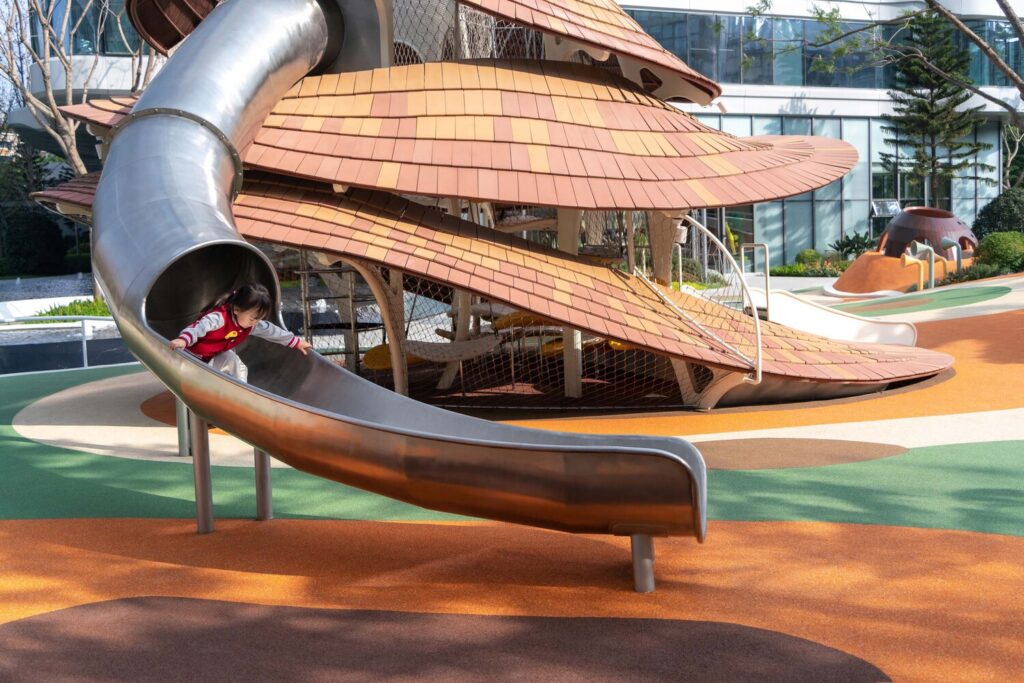
The spatial design from the perspective of children needs to pay attention to the expression of children’s nature and the creation of visual landscape at the same time. A variety of interesting amusement facilities can meet the play preferences of different children and encourage children to create their own play modes; the natural landscape wrapped in the terrain can provide children with a sense of security and shelter experience, and cure the nature-deficient children under the high-rise buildings in the city; the orderly space design provides parents with a comfortable and relaxing parent-child companionship environment, and improves the communication atmosphere and happiness index between families.
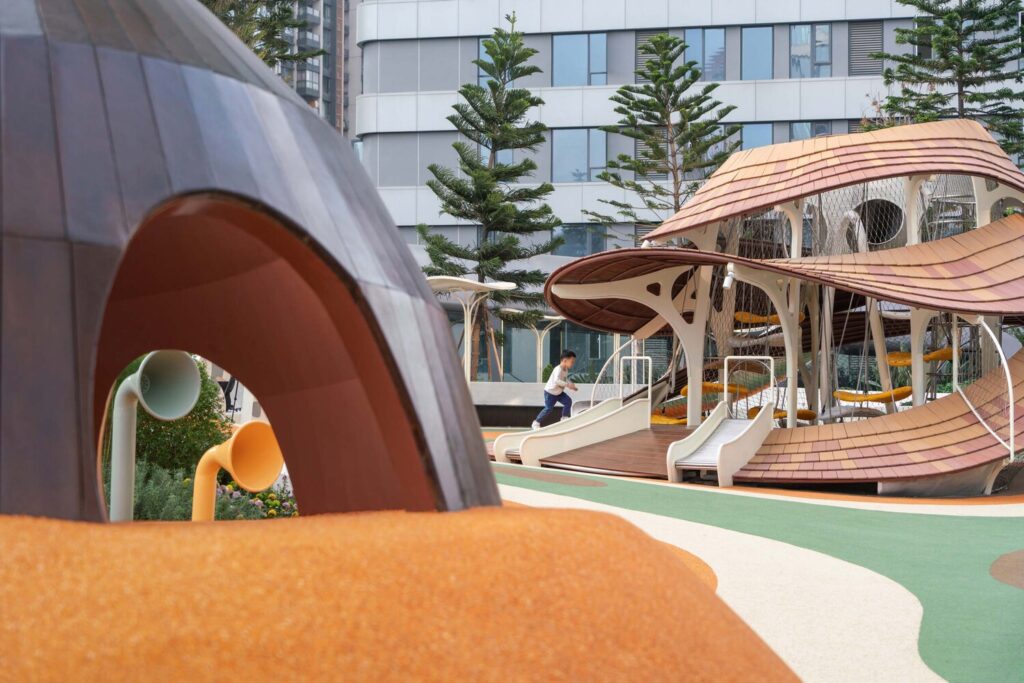
The D10 Jungle Planet Children’s Venue combines children’s devices with spatial terrain, and uses the design thinking of landscape architecture to make them coexist as a whole, weakening the proportion of artificial facilities in the sight, taking into account the natural tendency of users of all ages who look down from high-rise buildings and walk among them to get close to nature. It is a very challenging exploration and a fun start.

Yexing Company is a professional membrane structure manufacturer and has many cases at home and abroad. If you want to know more membrane structure engineering cases, please visit Yexing official website(https://www.yexingms.com/)or follow our TikTok Account(https://www.tiktok.com/@yexing.group)/ Youtube Account(https://www.youtube.com/channel/UCPosuHguAFSnMm9j_FLU_bg), thank you for your attention.
Landscape Architecture | Children’s Space Returning to Nature
Recent News
-
Revealed: Why is the structure of the “Water Cube” ETFE inflatable membrane medium blue?
-
Membrane structure丨A building that can breathe freely
-
What are the key points that need to be paid attention to when installing tensile membrane structure?
-
Yexing – Asian Cup Qingdao youth Football stadium project introduction

