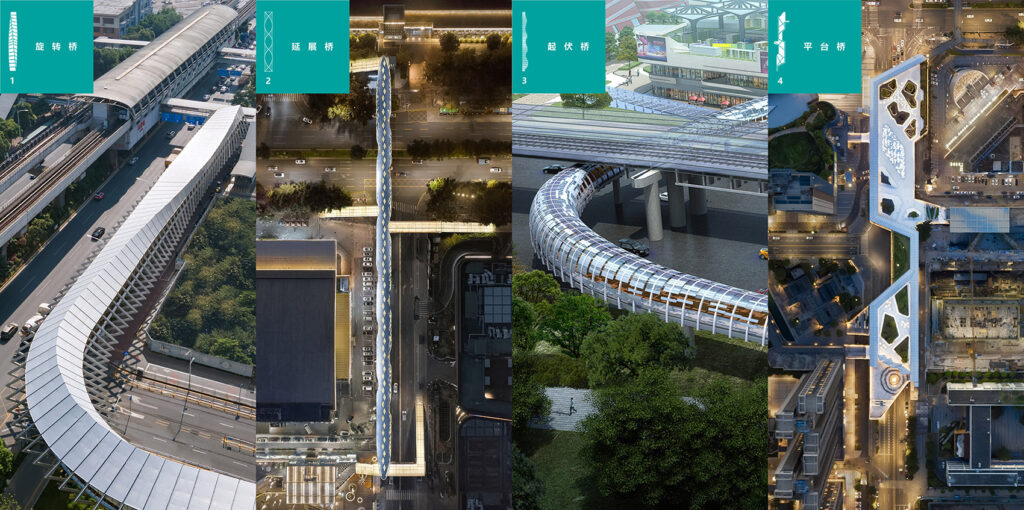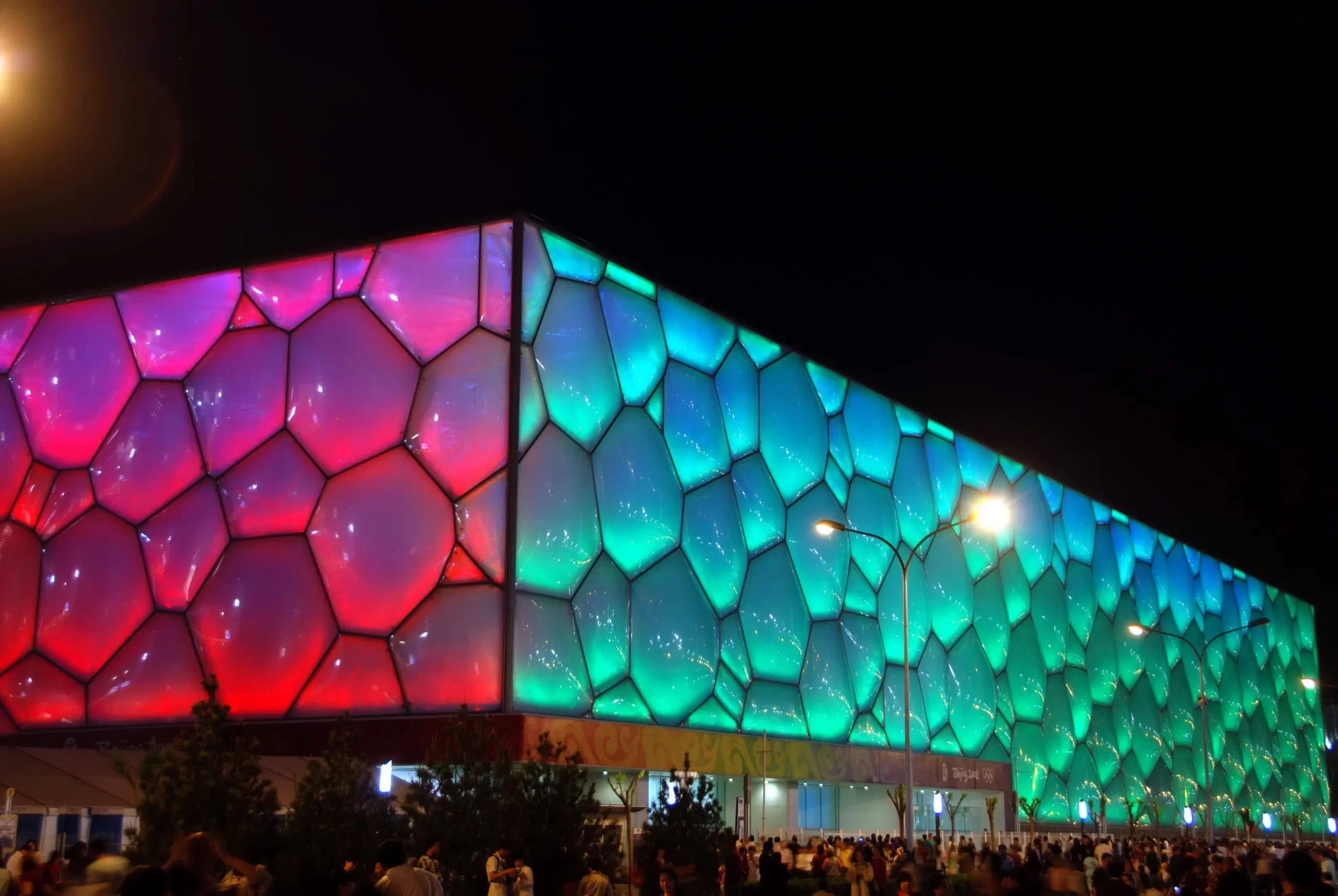ENCN
Home / Membrane structure丨Overpass design in the “Three Pavilions and One City” area of Kowloon Link City
Membrane structure丨Overpass design in the “Three Pavilions and One City” area of Kowloon Link City
As a pilot area for the integration of rail transit, bus and slow traffic system networks proposed by the Shenzhen Municipal Government, the Longgang “Three Pavilions and One City” area restricts land development conditions and stipulates that development entities must plan and implement within an area of 0.8 square kilometers. “Three Networks Integration” transportation system. Fangcheng Design worked together with Vanke Urban Research Institute to plan, design and implement this system. A total of 9 overpasses and wind and rain corridors along the streets were set up in the central area of Longgang, connecting subway stations, bus stations, commercial and residential areas, and transforming the originally isolated areas. The closed urban functional groups are three-dimensionally connected together, realizing an all-weather three-dimensional network with convenient access.


In order to achieve a three-dimensional connection in the city, the overpass needs to flexibly adapt to the site through turns, extension, undulation and amplification, that is, it needs to adapt to different design conditions through variation and growth based on the same underlying logic. The same is true for the inspiration brought by “Nine Dragons Picture”. It is the same image of a dragon, but it presents and highlights different key points in different positions. The production process of traditional Chinese dragon dance also brings inspiration to the standardized module design. By rotating, copying and arranging a single standard element, a rich overall form can be obtained. Inspired by the “dragon”, the 9 overpasses in the entire slow-travel system use 4 different types of bridges depending on the location of the overpass and the different streamline bridge types.


For situations where curve changes are required on the plane, we designed a rotating bridge that can turn. The bridge body adopts a standard frame and is arranged at intervals, which can adapt to changes in the plane route. At the same time, the physical frame is twisted on the traveling route to form a unique spatial experience. For a more comfortable travel experience, the surface of the bridge is covered with ETFE semi-permeable membrane material, and an automatic spray device is set on the top to further cool down. LED light strips are embedded in the grooves of the metal frame, and the lights that light up one by one in the night scene highlight the dynamics of the bridge.


For the straight-line layout of the overpass, we designed a bridge type with an infinite extension trend. The staggered and undulating curves on both sides of the bridge deck improve the monotony of the straight-line bridge, allowing more changes in sight lines during the journey, and making the experience more interesting. . The panel materials covering the lattice shell have standard sizes but different materials. They are composed of perforated panels, solid panels, and glass. They are arranged in sequence from bottom to top to ensure pedestrians’ visibility and lighting while also providing sun and rain protection. The overall curtain wall skin is divided into panels of uniform sizes, which are assembled according to the same rotation angle. When fixing the panels, protective molding clamps are used at the intersection points of the steel structure to fix the panels.


When building overpasses in existing urban areas, it is sometimes necessary to avoid obstacles in the vertical direction. We designed a flyover that can be flexibly changed in height through the undulations of the bridge frame. The undulating steel frames are arranged in equidistant rows to avoid obstacles when needed. The location lowers the height so that the overpass can be flexibly interspersed within the city. The undulating rhythm also makes longer linear spaces more pleasurable.


For high-density nodes in the city, bridges are not only structures for three-dimensional traffic, but can become a supporting platform for rich urban life scenes. Bridges can be enlarged and evolve from points and lines to surfaces, ultimately bringing three-dimensional space to the city. experience. “Floating Islands” No. 2 corridor is located next to the Longgang Central District Government, connecting the Vanke Plaza commercial complex and World Trade Department Store Plaza, Tianyu Phase II residential area, commercial pedestrian street, etc. It is a second-story landscape corridor connecting multi-party platforms. Create an urban leisure place in the corridor space to solve traffic problems and improve the quality of the area.


Kowloon City Link, using four types to summarize nine flyovers is a comprehensive strategy to build a three-dimensional pedestrian system in the three-pavilion-one-city area of Longgang. These overpasses have the advantages of being visitable, replicable, and quickly constructed, and they can also respond quickly to changes in the terrain of the site. In the face of the rapid urbanization renewal process, this kind of joint development of multiple plots and three-dimensional pedestrian system will further explore the value of urban space and have positive significance for the city to move towards a higher dimension of development.


Yexing Company is a professional membrane structure manufacturer and has many cases at home and abroad. If you want to know more membrane structure engineering cases, please visit Yexing official website(https://www.yexingms.com/)or follow our TikTok Account(https://www.tiktok.com/@yexing.group)/ Youtube Account(https://www.youtube.com/channel/UCPosuHguAFSnMm9j_FLU_bg), thank you for your attention.
Membrane structure丨Overpass design in the “Three Pavilions and One City” area of Kowloon Link City
Recent News
-
How to cut and connect the film material?
-
The “Water Cube” in front of the Guigang High Speed Rail Station has been completed and put into use
-
New news丨The cloud waiting hall of Hangzhou West Railway Station is about to be put into operation
-
Landscape Membrane Structure丨Quanzhou China Maritime Silk Road·Zizaihai




