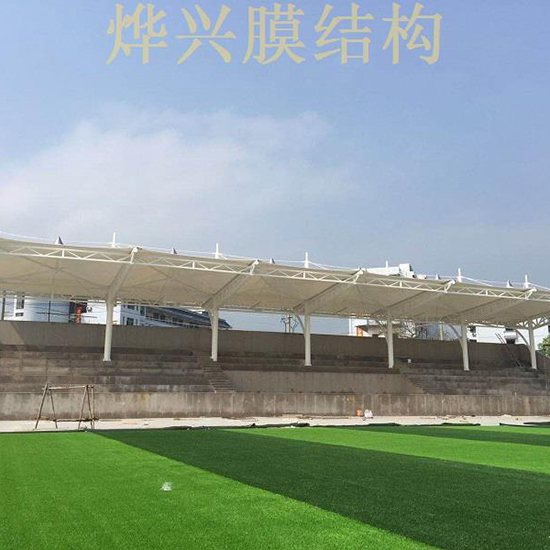ENCN
Home / Membrane structure丨The gorgeous transformation of the sales office
Membrane structure丨The gorgeous transformation of the sales office
The owner of this project hopes to transform this long-abandoned sales office into a community swimming and fitness center: the first floor will be a parent-child swimming pool; the second floor will be used for commercial rental; and the third and fourth floors will be adult swimming gyms. In the homogeneous frame structure, a flexible and changeable geometric system is implanted to create a spatial and visual connection between “water” and various functional areas, giving the building interior a vital form and content.

On the first floor, straight lines and arcs are used to form a continuous dry and wet separation boundary. The inner side is the parent-child swimming area, and the outer side is the parent-child play area. The two parallel streamlines of parent-child swimming and parent-child play are separated from each other and do not interfere with each other. The concavity and convexity of the arc boundary create an interesting situation of mutual penetration and penetration. People who move in the two areas can connect and interact with each other because they can see each other. This also makes it convenient for parents to see their children anytime and anywhere.


The adult standard swimming pool is set up in the double-height space on the south side of the third floor. Above the swimming pool, the two sides of the white soft film ceiling close to the glass curtain wall are slightly raised to form natural light gaps; through geometric folds, two artificial light gaps are cracked in the center of the ceiling. They create an undulating, dynamic effect in the upper space of the pool. “Opening holes” between the diagonal bracing structures on the side walls of the swimming pool reverses the original inward “seen” space into an outward “looking” space.



The half-floor gap between the aisle of the swimming pool and the four-story floor is sealed with frosted glass bricks, so that the natural light in the full-height space of the swimming pool can penetrate evenly, turning it into a horizontal soft light strip. Negative semicircular painted panels wrap the diagonal braces of the swimming pool steel structure, and a quiet and comfortable small-scale rest space is naturally formed between the diagonal braces.

The rest area is built into a “shelter under the deep sea.” People hiding in this corner can see the figures walking through the U-shaped glass next to the bathroom aisle and the frosted glass tiles next to the swimming pool aisle. The round window reveals people swimming underwater. In this way, people are connected in a more sensitive, delicate and implicit way.

Yexing Company is a professional membrane structure manufacturer and has many cases at home and abroad. If you want to know more membrane structure engineering cases, please visit Yexing official website(https://www.yexingms.com/)or follow our TikTok Account(https://www.tiktok.com/@yexing.group)/ Youtube Account(https://www.youtube.com/channel/UCPosuHguAFSnMm9j_FLU_bg), thank you for your attention.
Membrane structure丨The gorgeous transformation of the sales office




