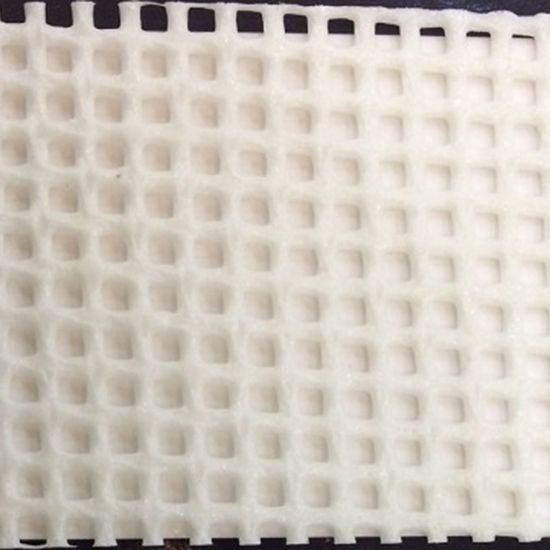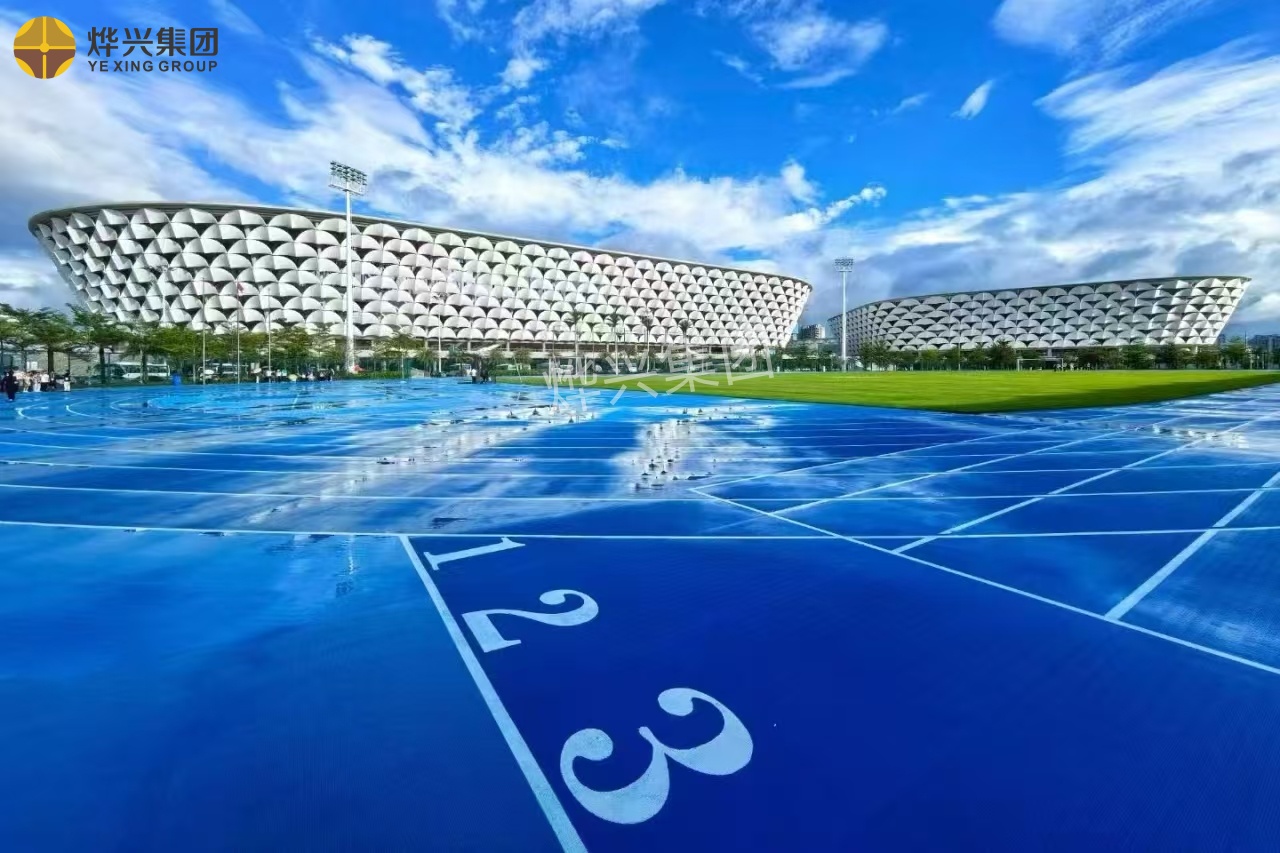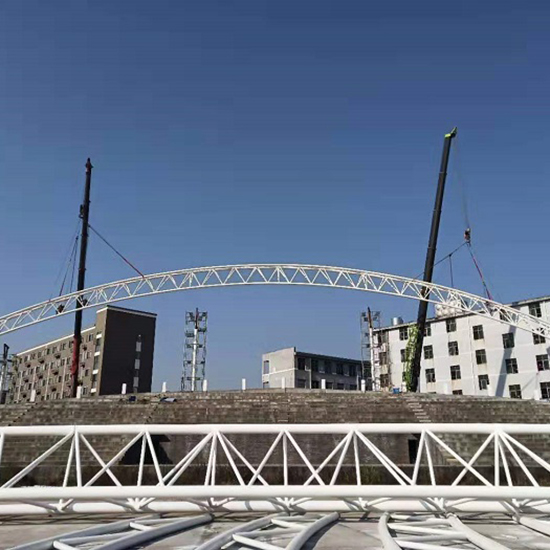ENCN
Home / Membrane structure | Between urban renewal and historical context
Membrane structure | Between urban renewal and historical context
In addition to the expansion of a new campus, the task of this project also includes the renovation of the playground of the old campus in the original site, the addition of underground parking lots and sports activity spaces. On the one hand, the underground passage is used to connect the old and new campuses in the north and south, and on the other hand, the traffic pressure of school pick-up and drop-off in the core area is relieved.

The improvement of the playground of the old campus in the south campus belongs to the renovation part of this case. The construction area is about 10,000 square meters. The purpose of the construction is to increase parking spaces and some teaching functions, and at the same time connect with the underground tunnel of the north campus. The new project mainly renovates the space of the two underground floors to supplement the functions of the entire campus. The underground first floor is transformed into a parent pick-up and drop-off system. According to the dynamic and static flow lines, the entrance is set on the west side of the plot and connected to the parking lot; the waiting area, reading room, and activity room are set on the east side, connected to the sunken square; and the sports activity hall is set on the south side. The underground corridor connecting the new campus is set on the second underground floor, with a driveway and a sidewalk. The overall color is consistent with the original campus building. It is connected to the campus by a large ramp covered with vegetation. The form uses cantilevers, arc-shaped tensile membranes and other styles to reduce its volume. The overall lightness and liveliness make it a floating children’s activity paradise in the old city.


Based on the particularity of the coexistence of preserved buildings, renovated buildings and new buildings in this case, the required teaching spaces are combined with each other to enable an architectural dialogue between the three. In addition to forming a good relationship with the city and old buildings, it is hoped that buildings, especially campus buildings, can communicate with users like warm partners, accompany students’ growth for a long time, and help children experience beauty and life with light and shadow, details and rich space in a subtle way.

Yexing Company is a professional membrane structure manufacturer and has many cases at home and abroad. If you want to know more membrane structure engineering cases, please visit Yexing official website(https://www.yexingms.com/)or follow our TikTok Account(https://www.tiktok.com/@yexing.group)/ Youtube Account(https://www.youtube.com/channel/UCPosuHguAFSnMm9j_FLU_bg), thank you for your attention.
Membrane structure | Between urban renewal and historical context
Recent News
-
The new membrane structure material is a sneak peek
-
Membrane structure | LightPRO Shell Pavilion
-
Good achievements in the past, new chapters in the future丨Yexing 2024 year-end summary
-
The latest progress of the steel membrane structure of the stadium stand of the Yongfeng County of Yexing-Ji’an Yongfeng County




