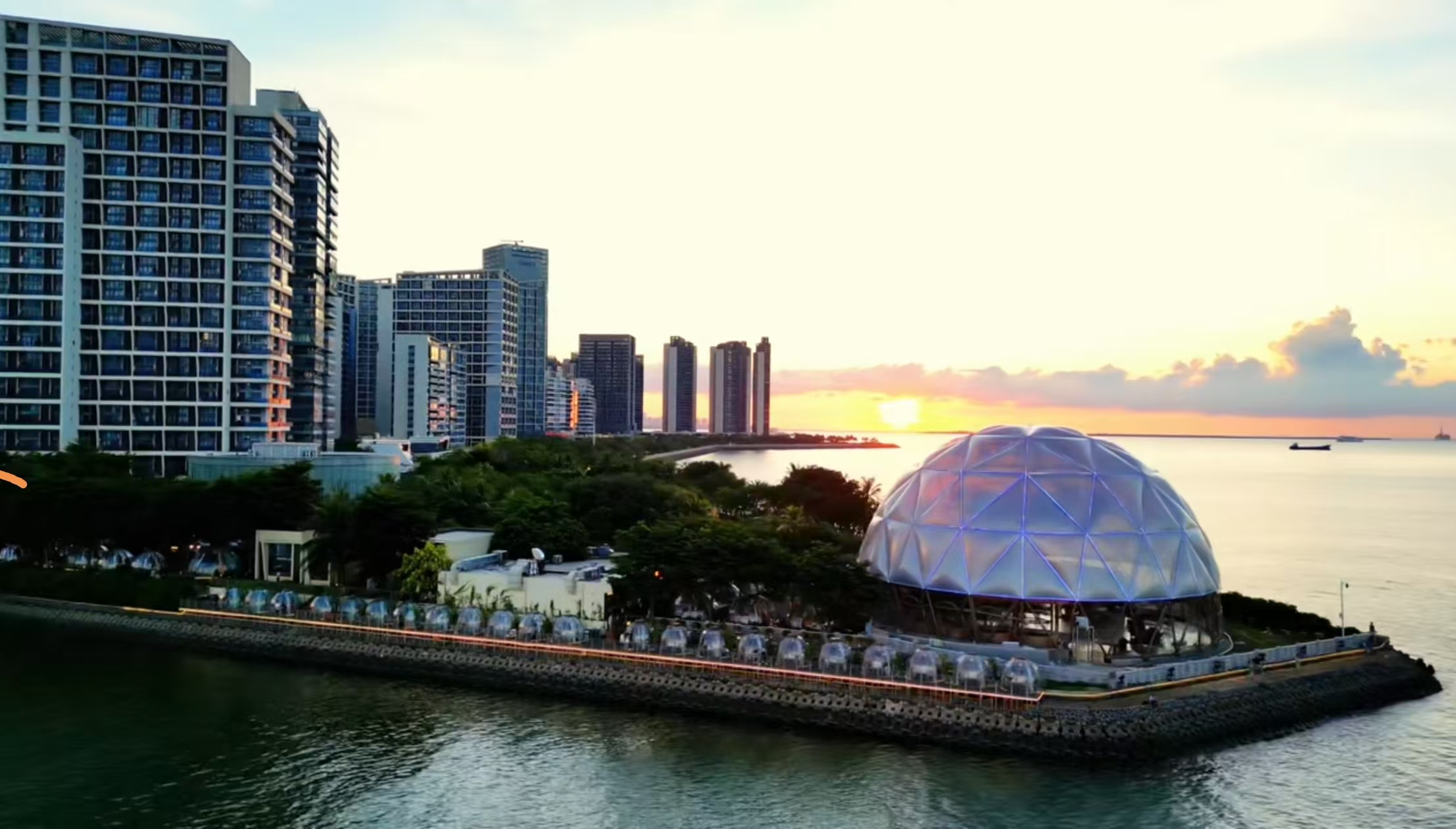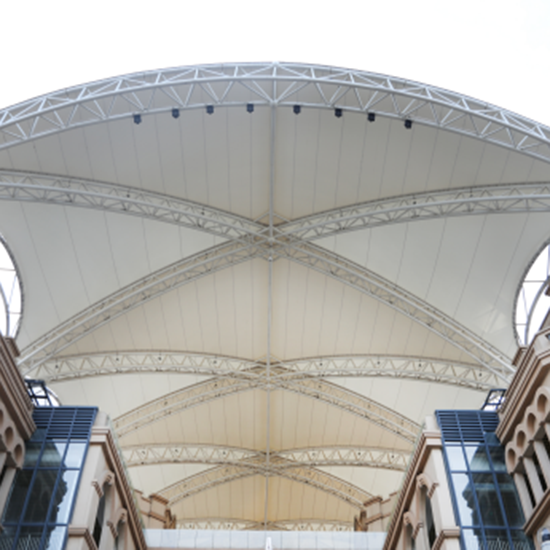ENCN
Home / Membrane structure | Comprehensive Gymnasium of Zhejiang University International Joint College
Membrane structure | Comprehensive Gymnasium of Zhejiang University International Joint College
The comprehensive gymnasium is located in the core of the sports area on the north side of Zhejiang University Haining International Campus, covering an area of 9211.98m2 and a total construction area of 14785.07m2. It includes an indoor standard swimming pool, a standard basketball hall, and a comprehensive training hall. It has comprehensive training functions such as badminton, squash, table tennis, and training rooms. The building layout consists of two halls in the north and south, with two semi-outdoor tennis courts covered with steel-wood membrane structures in the middle, and an outdoor spectator stand facing the 400-meter track and field stadium on the east side. The three are combined into a small sports complex through large steps and large platforms.
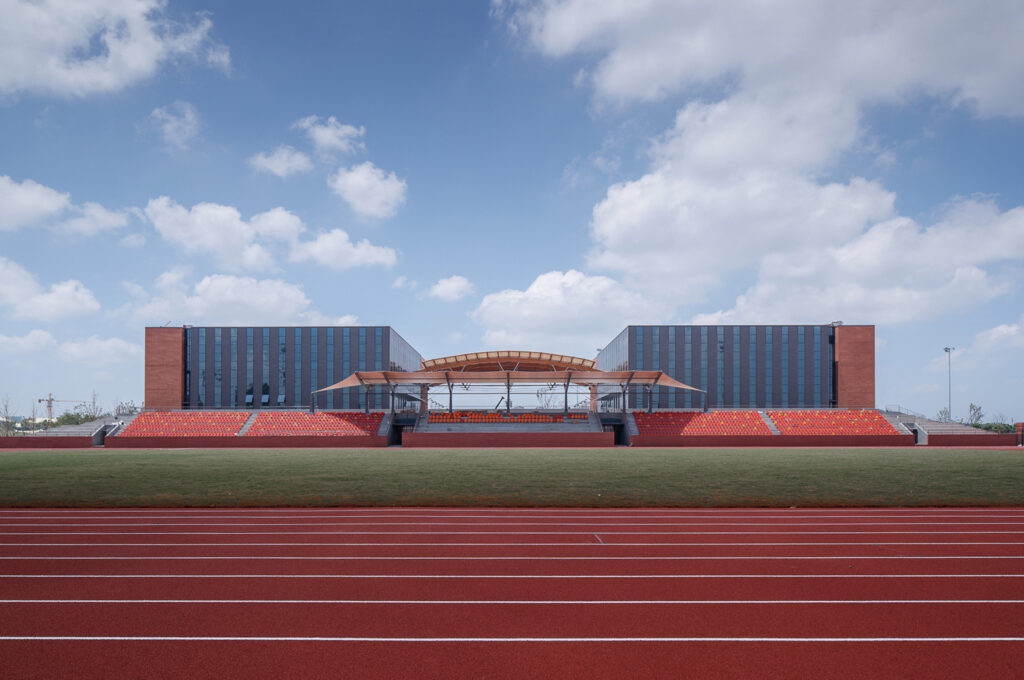
The design pursues the simple principle of “form follows function” and fully reflects the original concept of “sports warehouse”. The design takes into account the planning relationship around the building, taking into account the main flow of people from the south, the possibility of various student clubs and sports activities, and the compatible relationship between the stands and spaces on the east side and the standard stadium and basketball court, trying to create an efficient indoor space, provide an interesting and inclusive outdoor place, and present a reasonable and convenient flow of people.
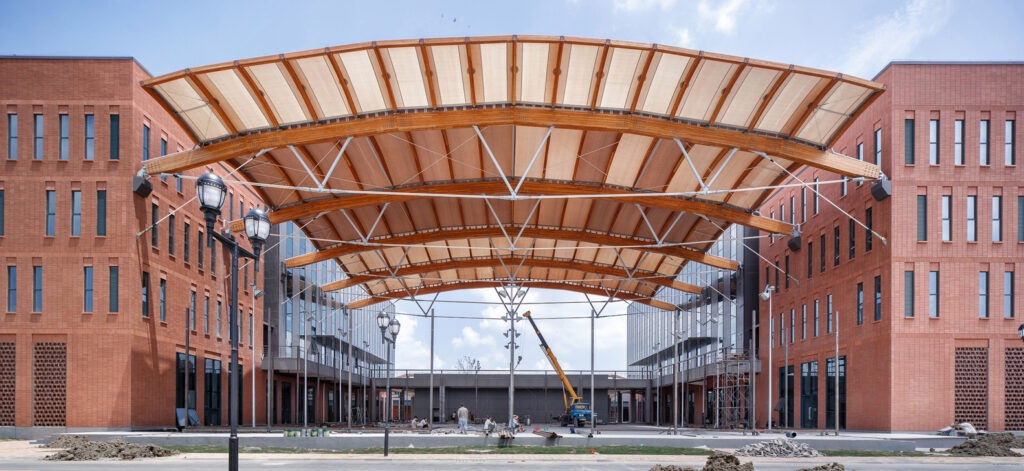
The semi-outdoor tennis court is designed to make up for the defect that the outdoor tennis court cannot be used on rainy days. The steel-wood membrane structure covering the upper part has a span of 45.6 meters. It is a multi-frame bidirectional arch structure with a light and original structural form and a novel and beautiful architectural form. The large-span steel-wood structure aims to pursue the combination of strength and beauty in sports architecture, while the drainage measures and edge nodes of the membrane and arched steel-wood structure reflect the high degree of cooperation and coordination between architects and structural engineers, membrane structure manufacturers and on-site construction personnel. Finally, the relevant node design is solved without leaving any trace, presenting the design pursuit of structure achieving architectural beauty.

The connecting platform on the west side of the track and field stadium and the simple steel-membrane structure canopy covering the stands have become a good place for students to gather or rest after school, and are widely welcomed by teachers and students. The internal courtyard surrounded by the gymnasium, tennis courts and track and field stands creates a vibrant and multi-possible “sports inner street” and courtyard, providing more possibilities for students’ extracurricular activities.
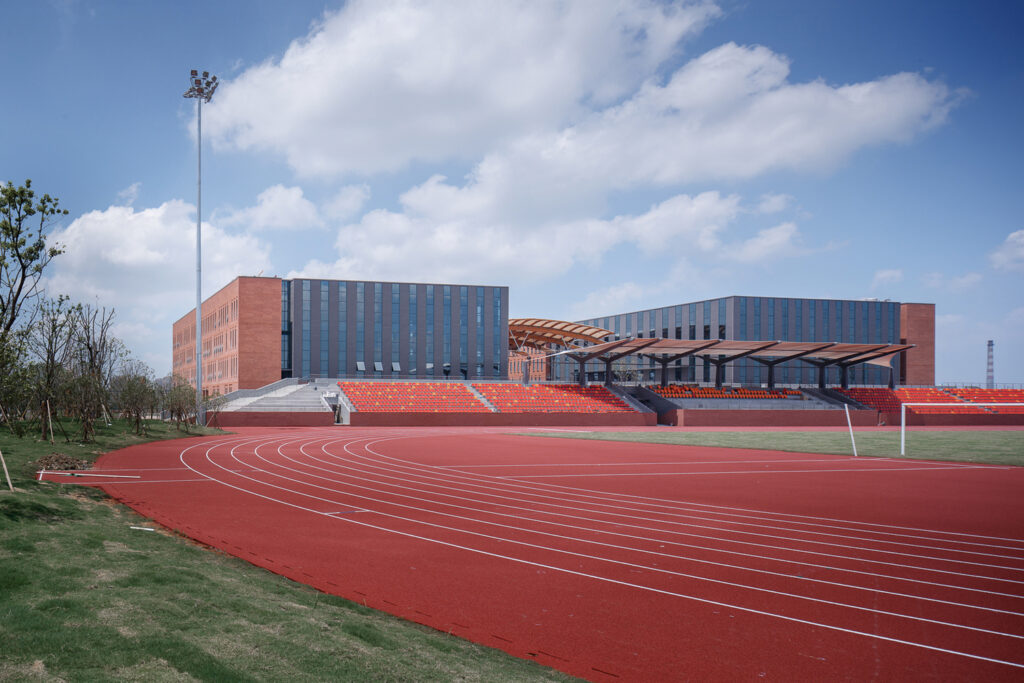
The design aims to create relative cultural and visual connections based on different planning blocks and different functional characteristics in the same campus. The comprehensive gymnasium is obviously integrated into it and is very distinctive.

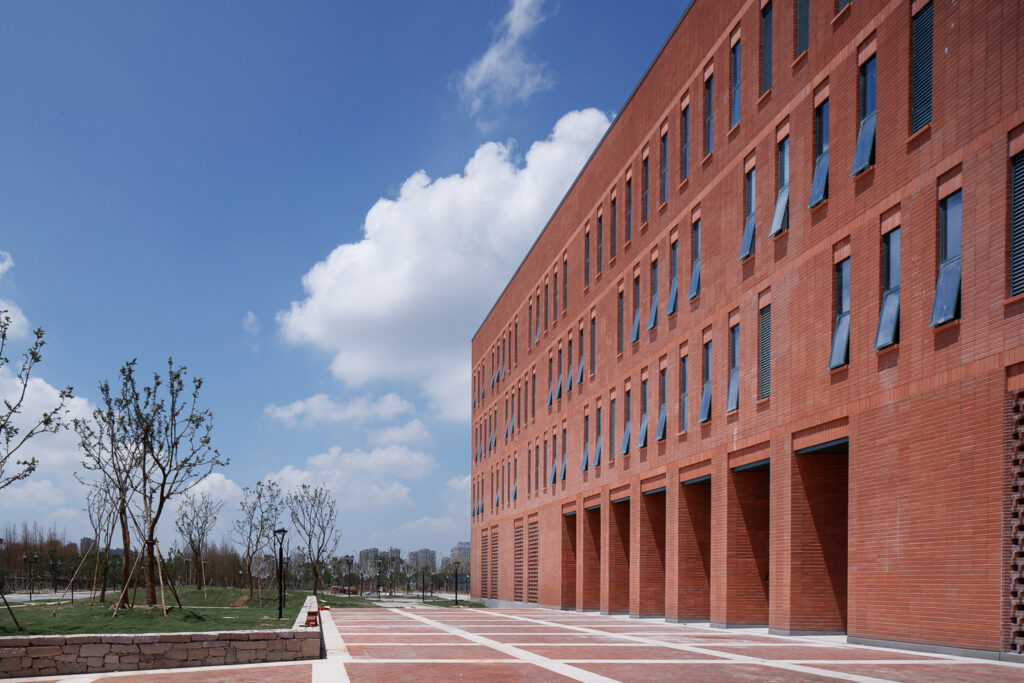
Yexing Company is a professional membrane structure manufacturer and has many cases at home and abroad. If you want to know more membrane structure engineering cases, please visit Yexing official website(https://www.yexingms.com/)or follow our TikTok Account(https://www.tiktok.com/@yexing.group)/ Youtube Account(https://www.youtube.com/channel/UCPosuHguAFSnMm9j_FLU_bg), thank you for your attention.
Membrane structure | Comprehensive Gymnasium of Zhejiang University International Joint College
Recent News
-
Membrane structure丨Overpass design in the “Three Pavilions and One City” area of Kowloon Link City
-
Introduction to ETFE Membrane Structure of Yexing Yibin Station TOD City Station Integrated Project
-
“Yagi” hits fiercely, Hainan Starry Sky Air Pillow Membrane Structure Experiences Typhoon Test
-
Celebrate the completion of the 3D canopy membrane structure project in Area B of the Yuanda Shopping Plaza project



