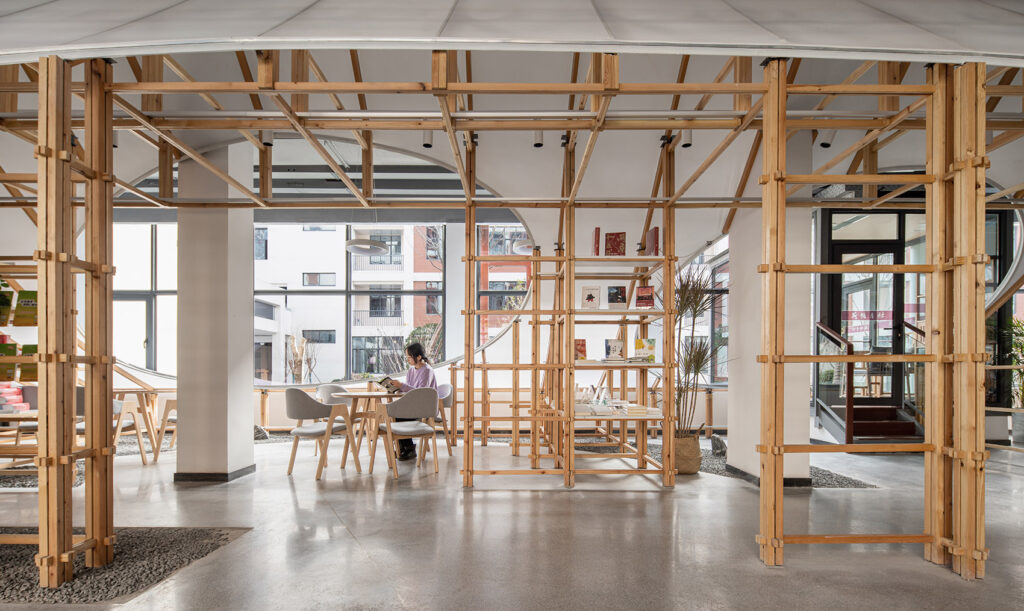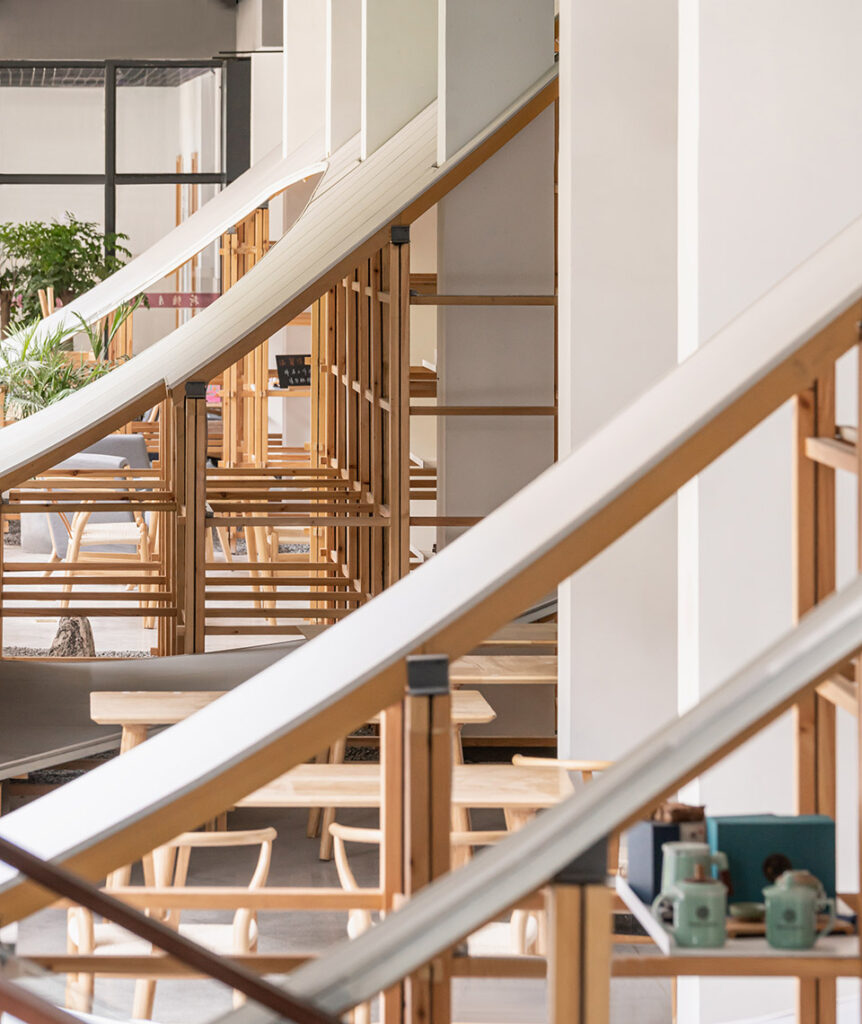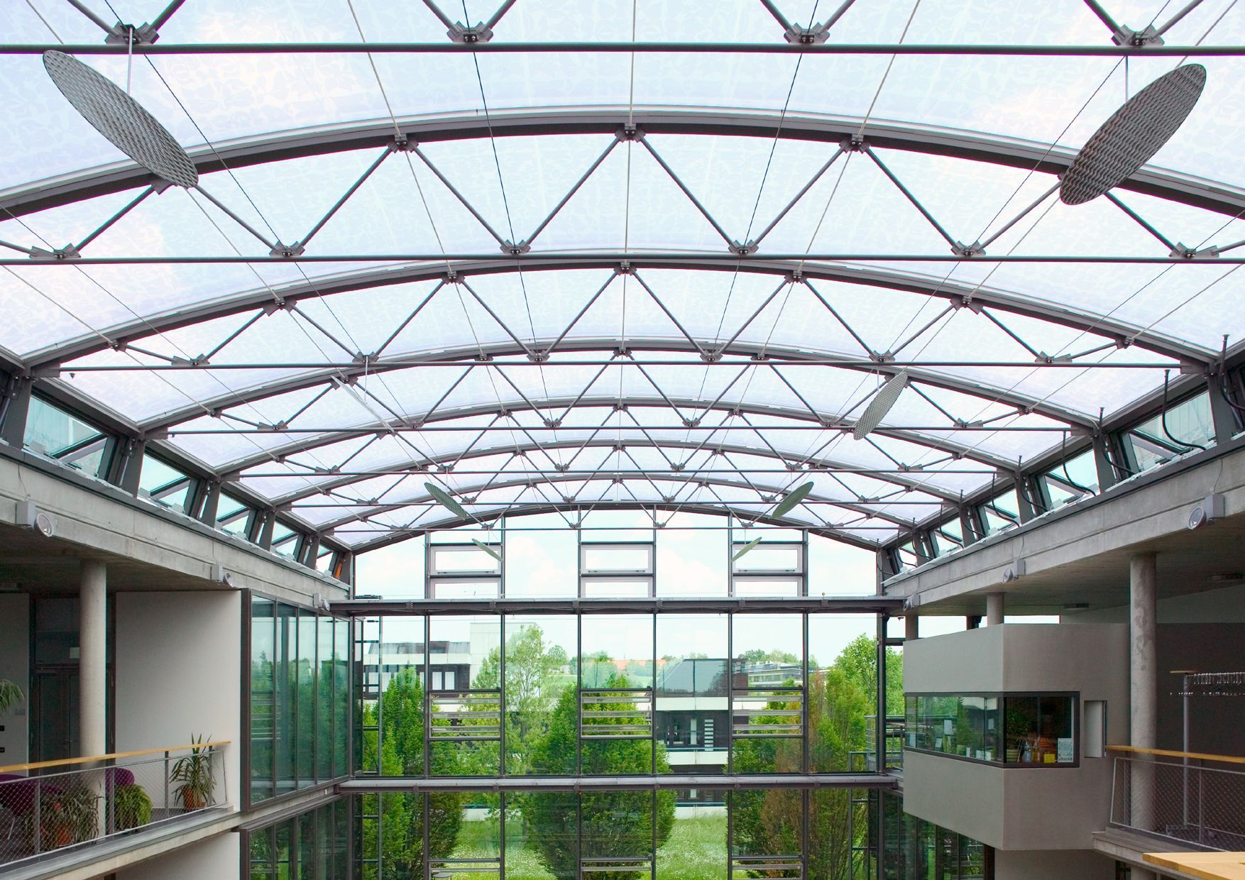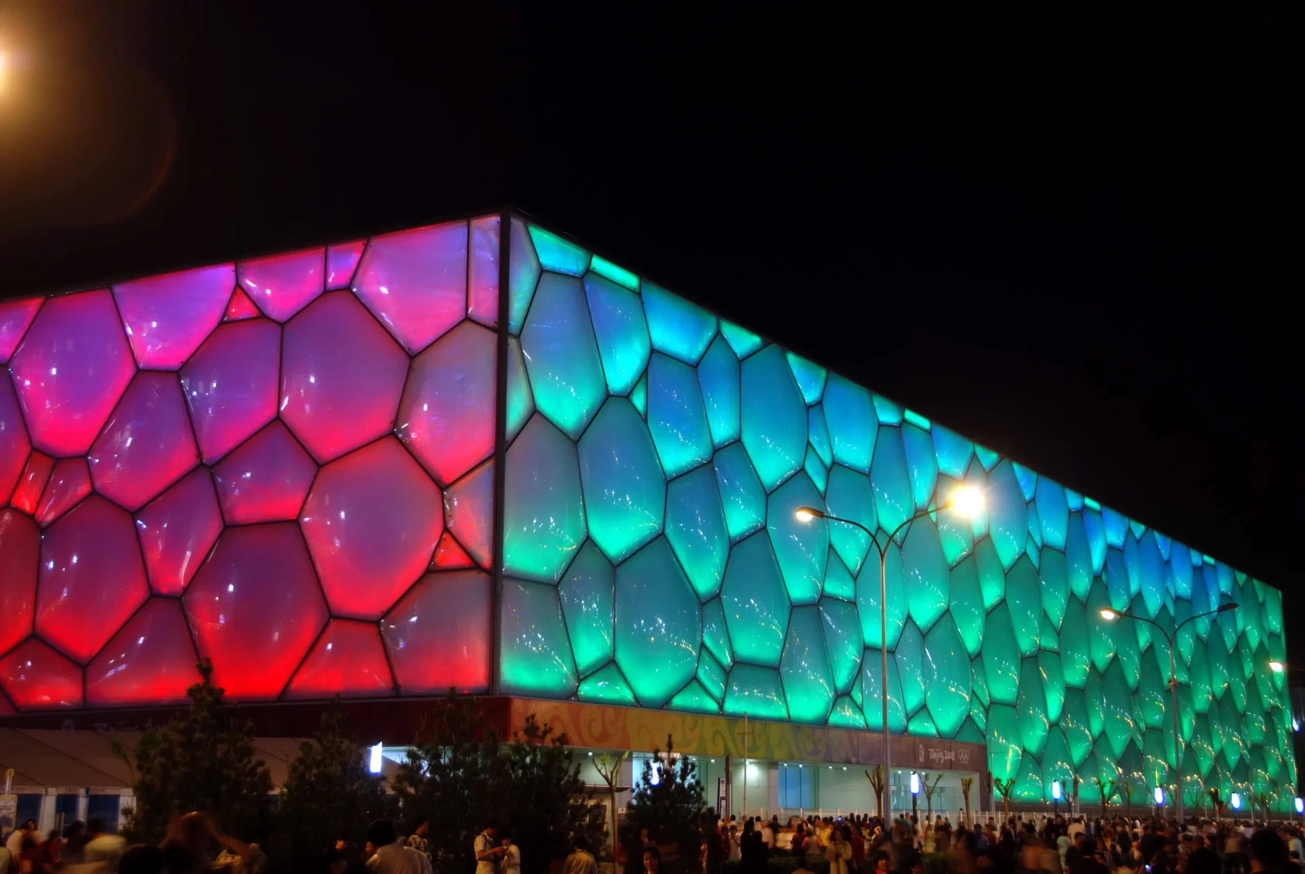ENCN
Home / Membrane structure | Indoor garden composed of roof frame, hanging pavilion and corridor
Membrane structure | Indoor garden composed of roof frame, hanging pavilion and corridor
The bookstore called “Shushan” is located on the first floor of the new teaching building of Yuhang Senior High School, with a total construction area of 1153.2 square meters. The original space is a deep rectangle, and the building structure is designed as several connected classrooms: the south side is a corridor, and the north side is a large-opening classroom. Since this space is located on the first floor of the building, it is connected to the external garden of the building in the north and south. The whole environment is flat and open, with lush green plants. The connection between the internal space and the external courtyard environment presents a very dynamic scene.


The bookstore not only provides books, but also has a tea bar, reading space, and displays various literary books, handicrafts, and stationery in the store, becoming the main place for students’ extracurricular activities. Unlike most campus bookstores, this project shows different spatial imagination and design thinking related to the traditional Chinese context. At the same time, it is hoped that the formal characteristics of the space itself and its potential semantic connotations can convey some metaphors of the process of personal growth and knowledge construction.


Above the roof frame, a light white soft film is used to form a soft and bright space, allowing light to shine through this medium in every corner of the space. In the evening, when the lights are on, the lights in the room shine through the membrane cloth of the wooden roof, and you can vaguely see the beautiful internal structure and the readers walking through it, which is another scene. The path of the space is tortuous. The “pavilions” hovering on the left and right of the wooden frame roof just break the continuous and homogeneous structure order, making the space orderly and vibrant.


Students can stroll in the “mountain of books”. The translucent soft film separates the noise of the external environment. The sunlight and tree shadows shine on the translucent soft film, flickering, which is the appearance of time and nature blending together. Take a book, walk slowly out of the “roof frame” with densely arranged bookshelves, find a quiet place, come to an open space with plenty of light, sit by the window, and have a bright view, facing the lush courtyard. The “Book Mountain” is integrated into the surrounding environment of the campus. It is a landscape garden that blends the inside and the outside. There is no longer a clear boundary between them. Some suspended tea pavilions and corridors are cantilevered from the interior to the outdoors, becoming part of the overall environment, connecting the inside and the outside. The corridors and paths are constantly intertwined, guiding people from one place to another.


Yexing Company is a professional membrane structure manufacturer and has many cases at home and abroad. If you want to know more membrane structure engineering cases, please visit Yexing official website(https://www.yexingms.com/)or follow our TikTok Account(https://www.tiktok.com/@yexing.group)/ Youtube Account(https://www.youtube.com/channel/UCPosuHguAFSnMm9j_FLU_bg), thank you for your attention.
Membrane structure | Indoor garden composed of roof frame, hanging pavilion and corridor




