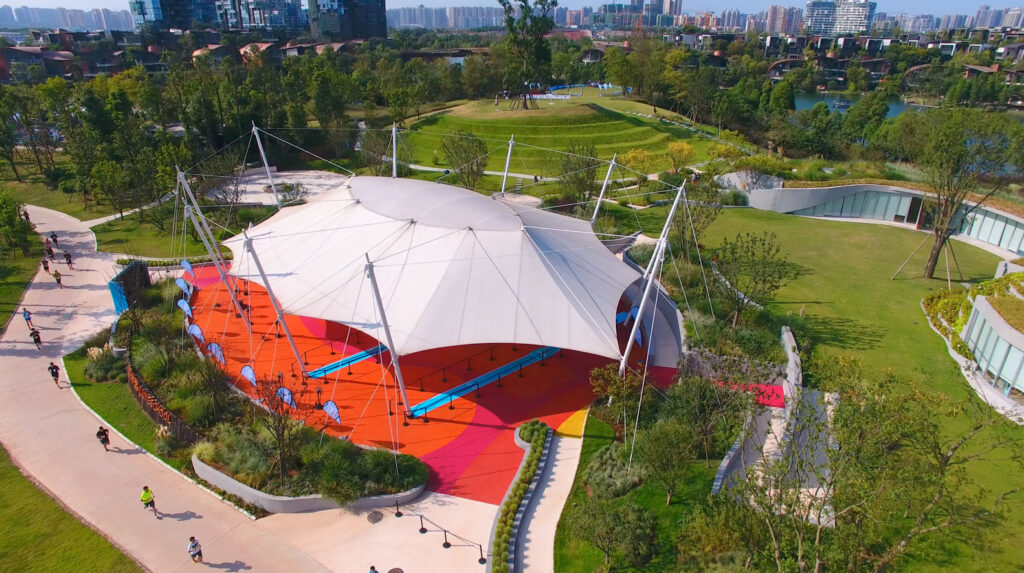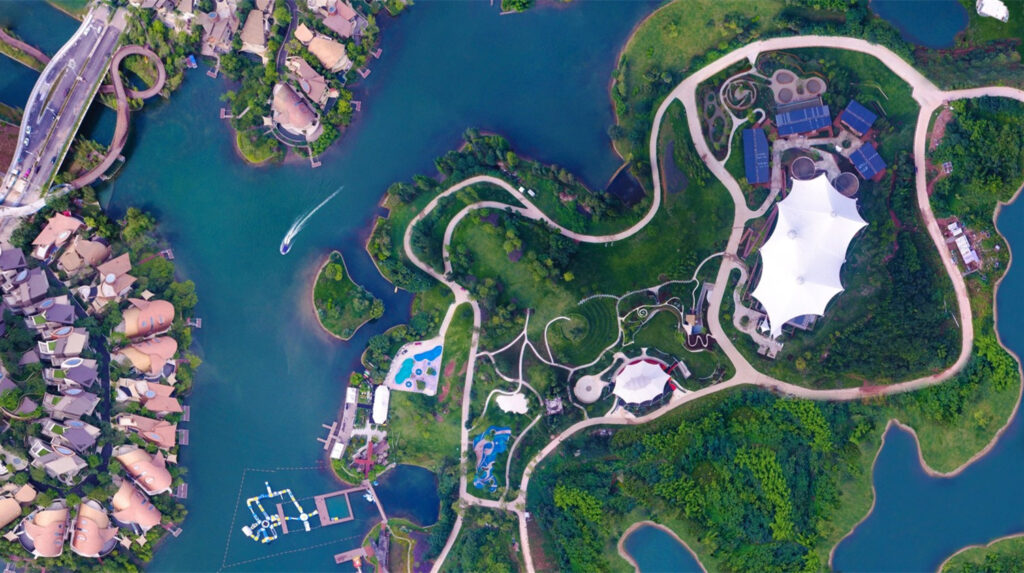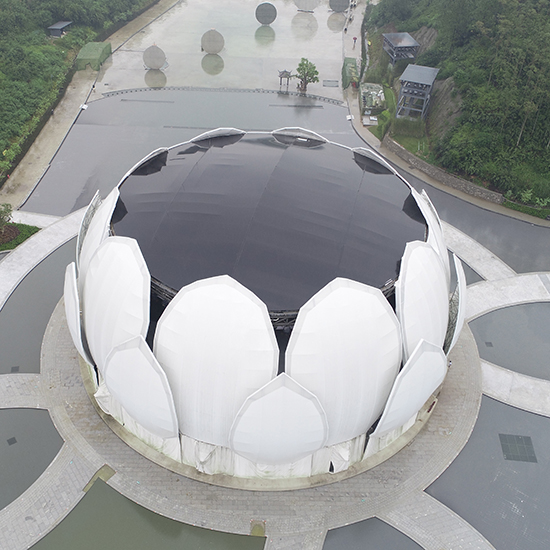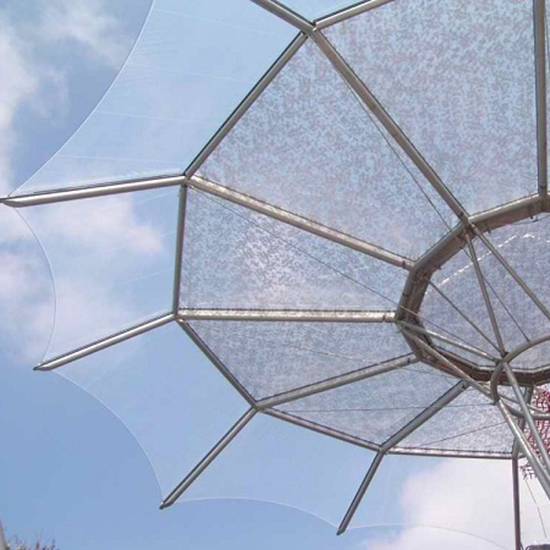ENCN
Home / Membrane structure | Luxelakes Eco-City Equestrian Club
Membrane structure | Luxelakes Eco-City Equestrian Club
There are two most important clues in the design of the horse farm: one is the use of traditional techniques and natural materials, and the other is the way to achieve a large-span membrane. Regarding traditional techniques and natural materials, bricks are mainly used. When it is actually implemented, the biggest problem with bricks is the structural form. If it is a traditional brick-concrete structure, due to the influence of load-bearing, the way of splicing and the performance of the hollow bricks you want to make are limited, and you cannot express freely. Therefore, a frame structure is added to let the bricks jump out of the shackles of the load-bearing wall and express more freely. At the same time, special designs are made for the edge of the lintel and the eaves.

Because it is necessary to cover a 45-meter span equestrian activity venue, a membrane structure with a high degree of industrialization and a light structure is selected. The pull ring method evolved into an umbrella-shaped flying column structure, so the pull ring and umbrella-shaped flying column membrane structures have become the current activity venue of the Luxe Academy and the form of the horse farm membrane. This is a formal design based on structural logic.

There is a paradise for children hidden next to the stable: a small animal maze. Taking advantage of the height difference between the stable and the road, an animal enclosure and maze full of childlike fun were built here like a Hobbit house.

Luxuetang is not a building, but a complete place. It has three interfaces with completely different personalities: the water interface, the road (horse farm) interface, and the activity venue interface. It is hoped that different interfaces have different but unified personalities. From the road on the side of the horse farm, the entire building is invisible, with only the steel structure, bamboo and Luxue LOGO forming a hint of the place. This composition is completely extroverted and interactive.


The interface near the activity venue is completely inclusive and accepting. The arc maximizes the contact with the activity function, just like a cave cracked in the ground. When the children are tired of playing, they return to their home on the earth. The three interfaces provide different experiences. It is hoped that this school building will be like a warm cave in the hearts of children, safe and silent. Let them know nature here, be soft in their hearts, full of fun and explore the world.

Yexing Company is a professional membrane structure manufacturer and has many cases at home and abroad. If you want to know more membrane structure engineering cases, please visit Yexing official website(https://www.yexingms.com/)or follow our TikTok Account(https://www.tiktok.com/@yexing.group)/ Youtube Account(https://www.youtube.com/channel/UCPosuHguAFSnMm9j_FLU_bg), thank you for your attention.
Membrane structure | Luxelakes Eco-City Equestrian Club
Recent News
-
Yexing—Huizhou Zhonghai Plaza ETFE Sky Screen Membrane Structure Project Introduction
-
What are the key points that need to be paid attention to when installing tensile membrane structure?
-
Sunlight control of ETFE membrane structure
-
Yexing Xining Tangdao ETFE membrane structure commercial center test light




