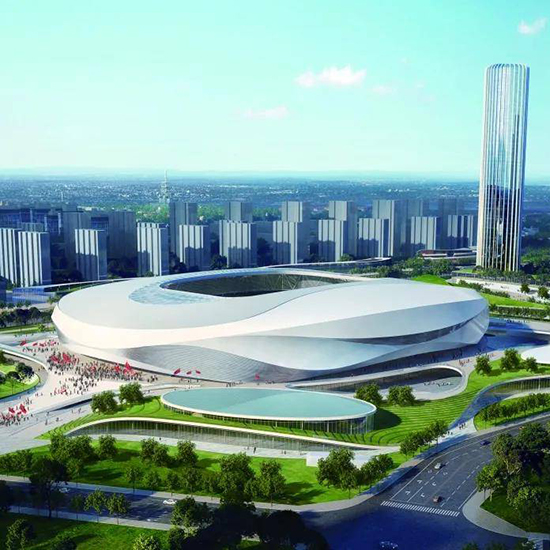ENCN
Home / Membrane structure | Radisson Hotel Nanjing
Membrane structure | Radisson Hotel Nanjing
The overall volume of the Radisson Hotel relies on the geometric language of the earth. The 15-meter height difference of the site creates a layered and winding earth style. The plan is generated in line with the trend, and the site is divided into two major functional areas, north and south, based on the terrain. Five height difference changes are set, and the circular garden tour path is used as a clue to organically connect the five major elements of guest room units, reception hall, public health care, catering and entertainment, and landscape garden tours. In this way, the building as a whole forms its own system, naturally dialogues with the texture of the cliff, and echoes the surrounding wilderness. The multi-directional space brings people a dual balance of living in nature.
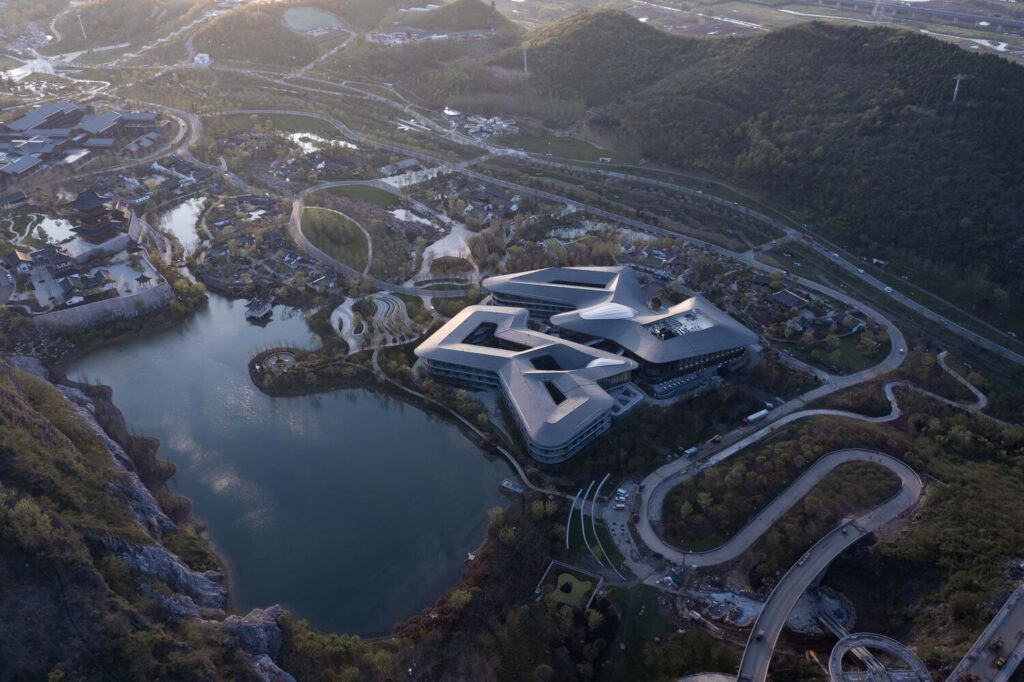
The entrance to the Radisson Hotel is located on a high platform with a height difference of 3 meters in the south of the Nantong Garden of the City Exhibition Park. It is actually the background when viewed from a distance. When standing on the winding mountain road to the east of the hotel, even if the road is winding and stacked, the foliage of the lone tree at the entrance is not blocked for a moment. Instead, it transcends the building volume and stands out in the line of sight, creating an asymmetrical sense of order and “uniformity” at the entrance. The artistic conception picture of trees forming a forest.
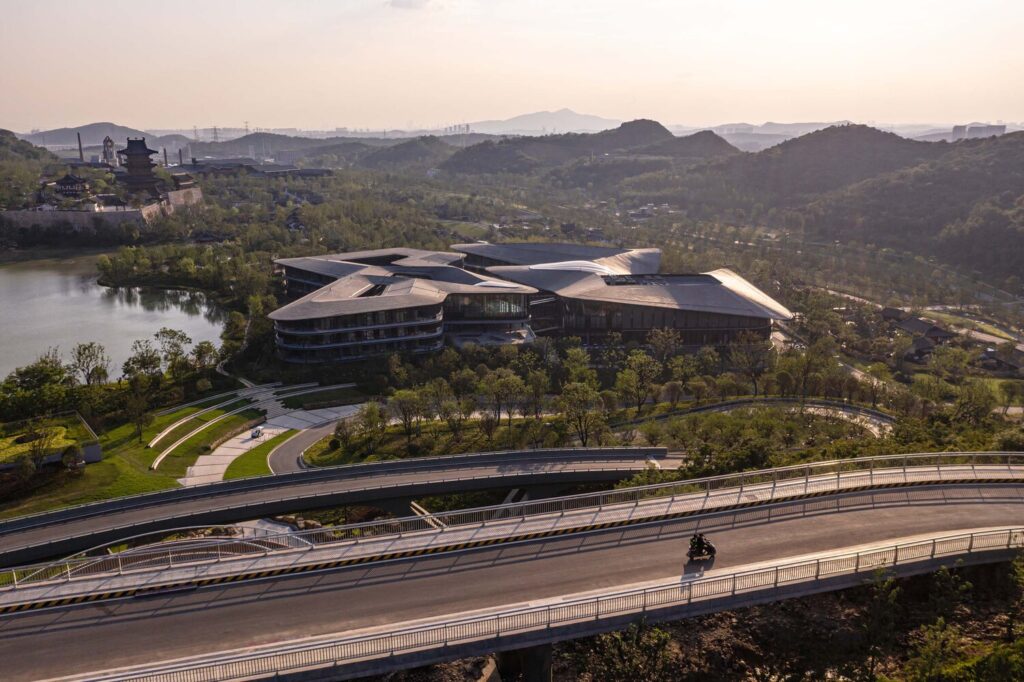
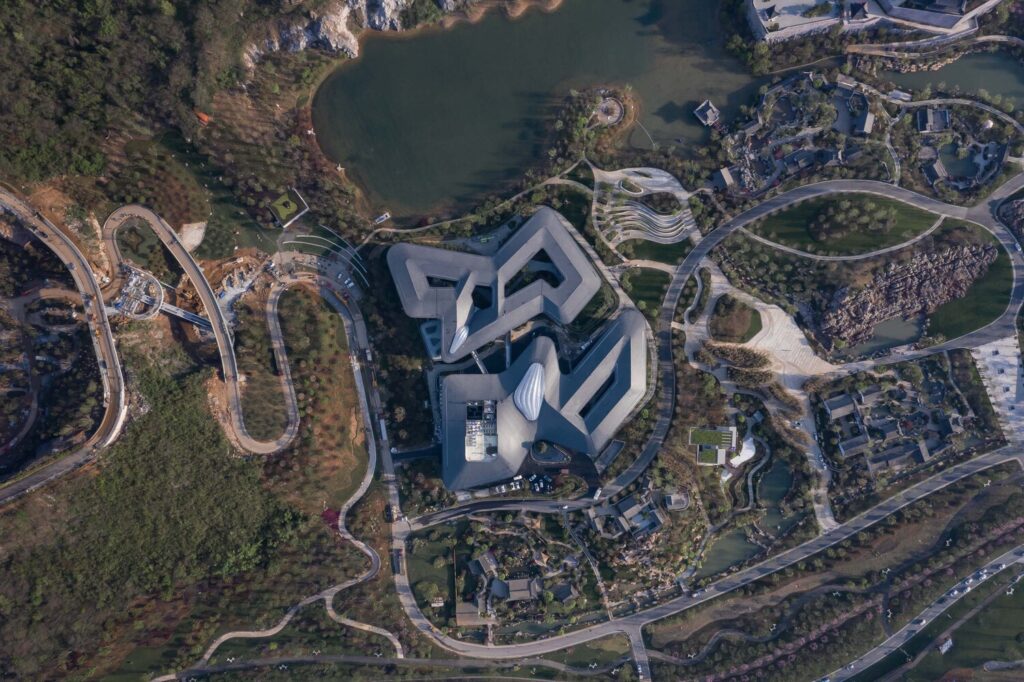
Entering the lobby of the Radisson Hotel, the project is intended to continue the sense of “vastness” and to guide people’s eyes through the floor-to-ceiling windows at the end of the lobby to take in the “Jingyang Tower”, the focal landmark of the Garden Expo. The lobby space echoes the artistic conception and concept of “one tree forming a forest” in the entrance space. Through the coupling calculation of structural mechanics and form, the hyperbolic roof space intention of nearly 2,000 square meters of “single column blooming” is realized.
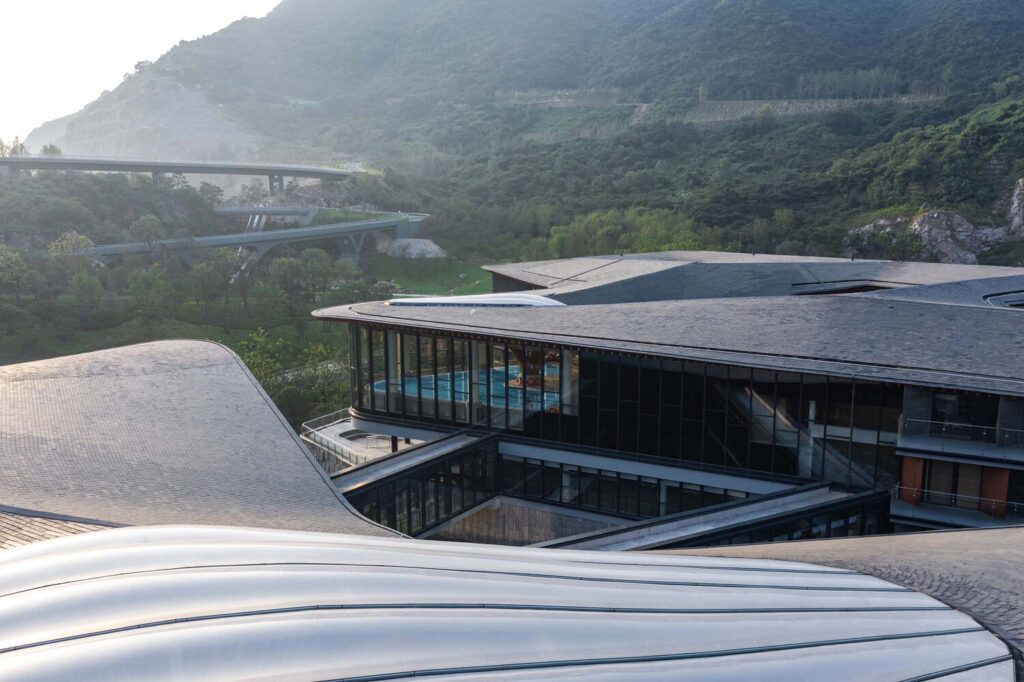
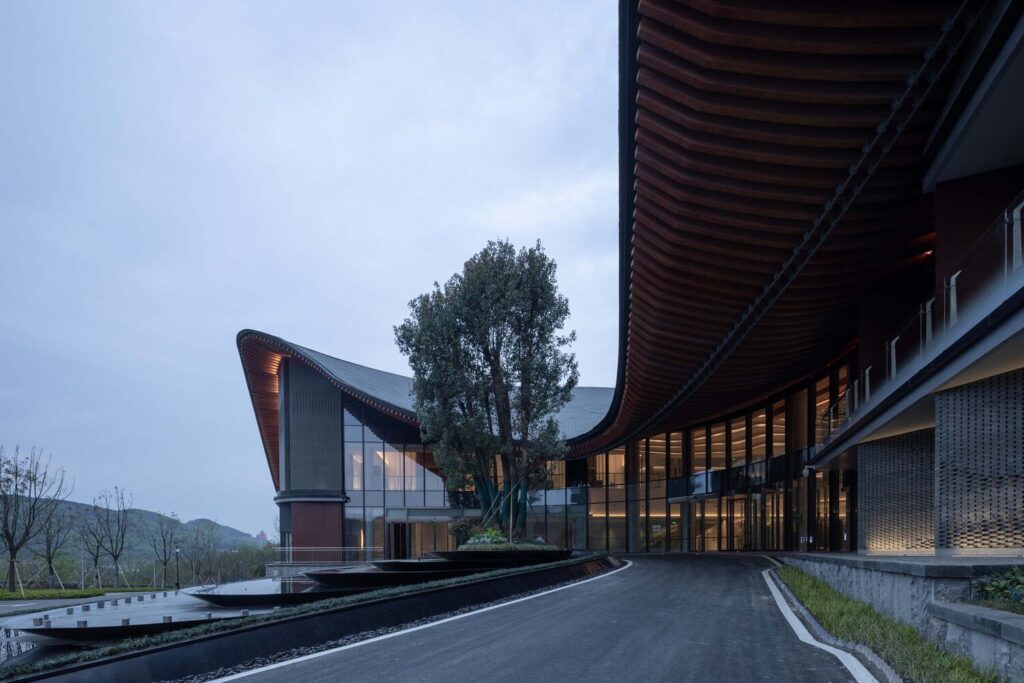
The design uses kangaroo dynamic simulation to find the shape of the “flowering column”. The main stress-bearing structure is composed of steel structure, and the secondary curved beam-column system between the main structures is intervened by the wooden structure. In the end, the overall structure was optimized by nodes to achieve the integration and unity of shape and force, light and space. The “flowering column” is not only a structural body, but also becomes an important light source for the indoor core space when combined with the ETFE membrane on the top. Naturally Extending from the roof to the ground, sunlight pours in through the gaps in the wooden beams, extending the original “vast” sense of transparency from the entrance eaves to the indoor lobby atrium.
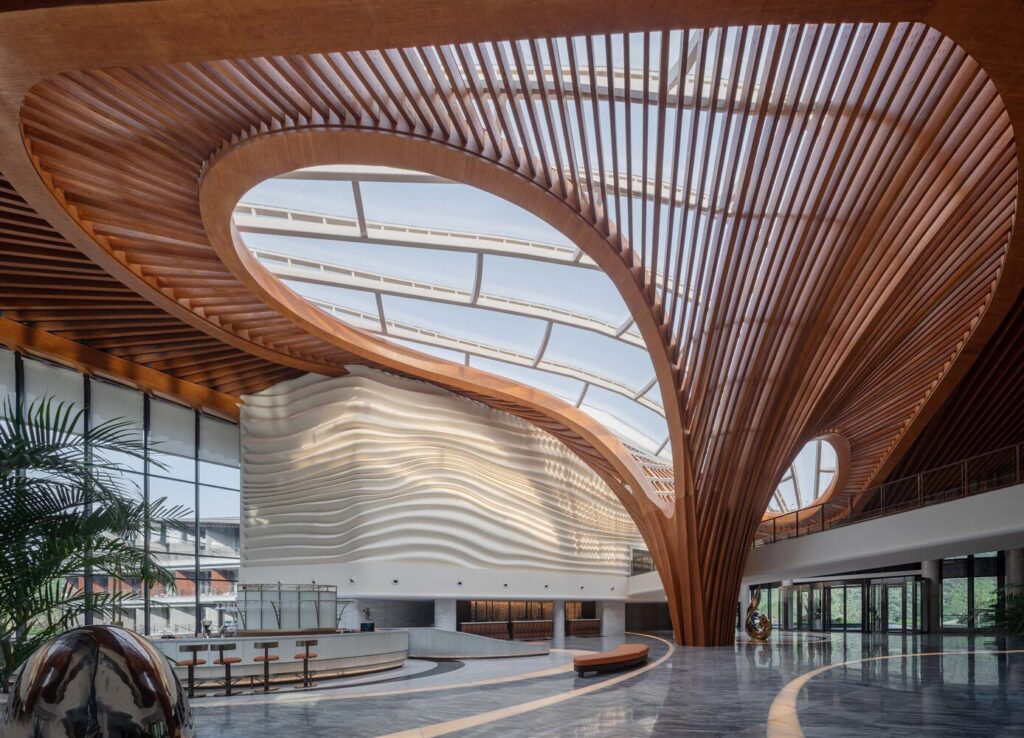
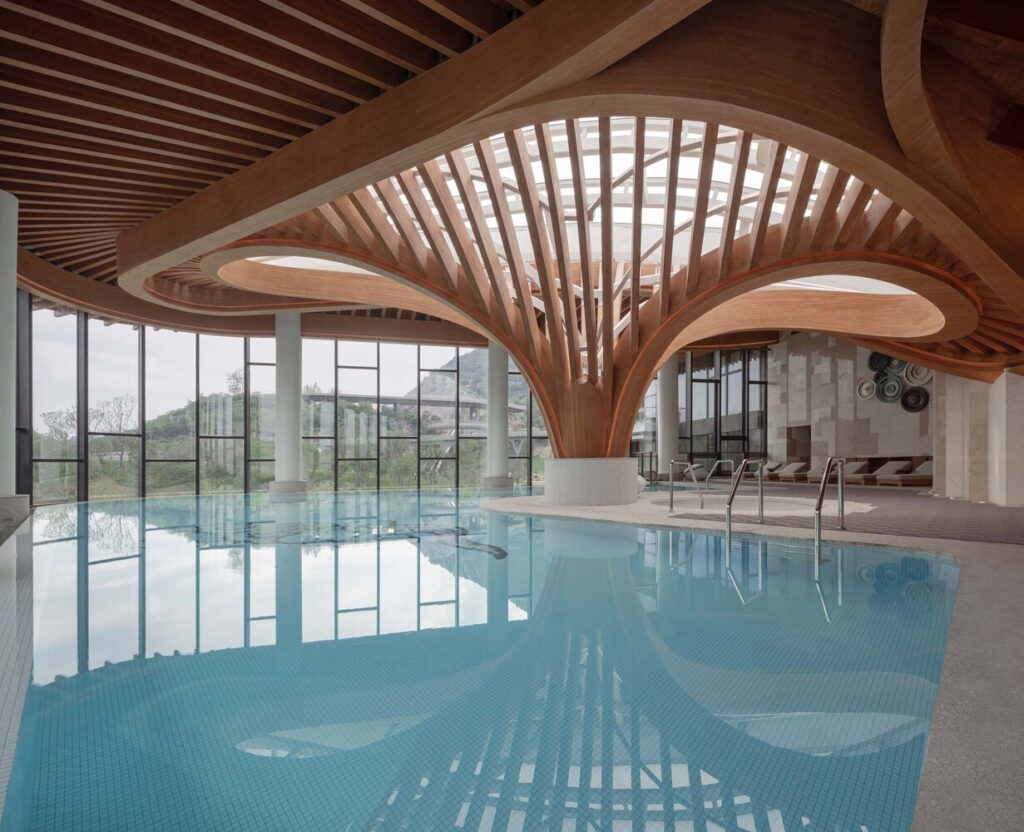
In the Radisson Hotel project, using the technology of the times to write traditional memories and using the new spirit of the post-humanistic era to break through the shackles and conventions may be the most unforgettable experience brought about by the project.

Yexing Company is a professional membrane structure manufacturer and has many cases at home and abroad. If you want to know more membrane structure engineering cases, please visit Yexing official website(https://www.yexingms.com/)or follow our TikTok Account(https://www.tiktok.com/@yexing.group)/ Youtube Account(https://www.youtube.com/channel/UCPosuHguAFSnMm9j_FLU_bg), thank you for your attention.
Membrane structure | Radisson Hotel Nanjing




