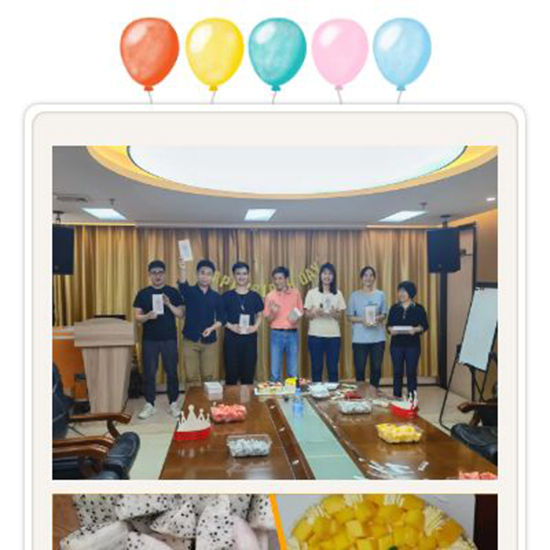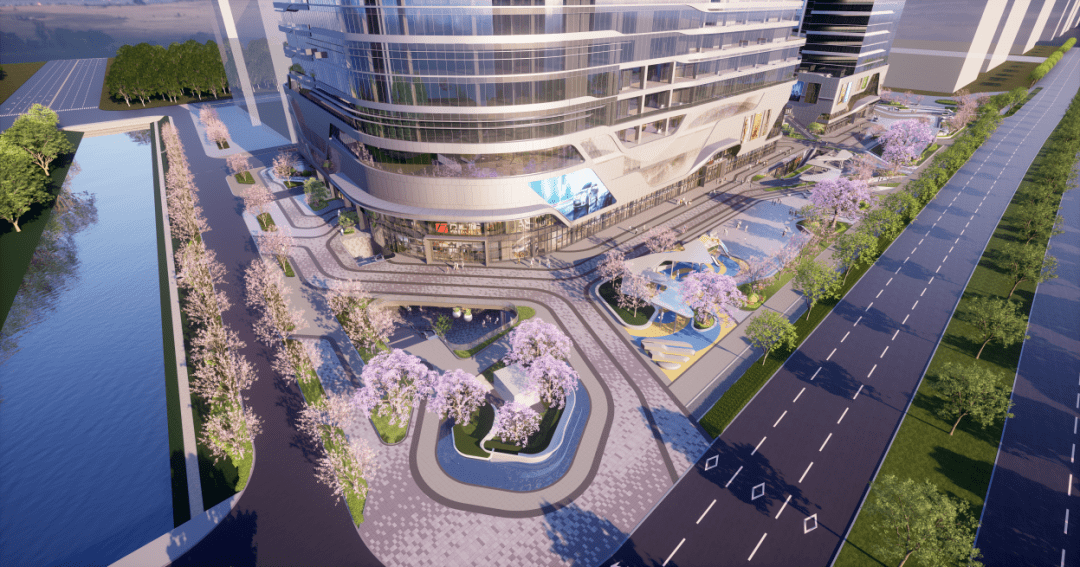ENCN
Home / Membrane structure | Wuxi Olympic Sports Center project officially started
Membrane structure | Wuxi Olympic Sports Center project officially started
On February 9, the Wuxi Olympic Sports Center project started construction. The project was undertaken by China Construction Eighth Engineering Bureau. The total land area is about 56.7 hectares, the total construction area is about 467,000 square meters, and the total investment is about 6.9 billion yuan. It is planned to have a 60,000-seat stadium, a 18,000-seat gymnasium, a 2,000-seat swimming pool and a national fitness center. After completion, it can host national large-scale comprehensive sports events (such as the National Games) and world-class individual events.

The person in charge of the Wuxi Sports Bureau said that the construction of the Olympic Sports Center is an important measure for Wuxi to build a strong sports city and create a sports-friendly city. After the completion and commissioning of the Wuxi Olympic Sports Center, the development of Wuxi’s sports industry will open a new chapter. It is understood that the Wuxi Olympic Sports Center is about 4.5 kilometers away from the Civic Center and about 17.5 kilometers away from Wuxi Station. The planned terminal station of Metro Line 6 is located in the southeast of the project site, and the transportation is extremely convenient.

The designers designed a high-performance, resource-saving steel structure for the stadium. Inspired by the organically evolved structures in nature, the main structural elements are transformed into a sophisticated lightweight system. The weight and size of each component are minimized, but the entire system is also able to cope with extreme weather events. The membrane structure of the stadium facade and the roof of the stands continues the lightness of the building.
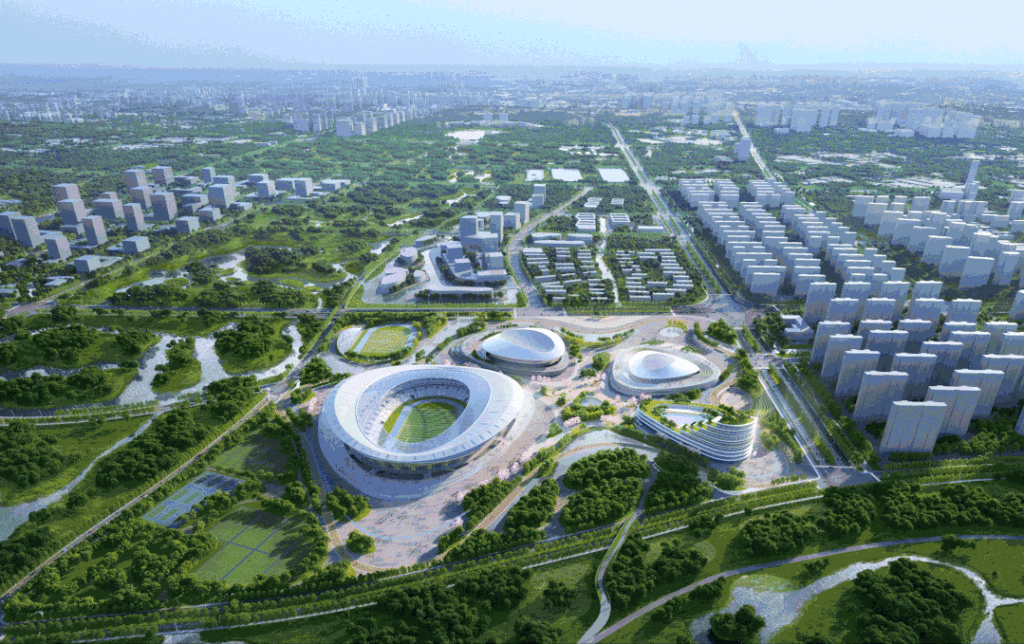
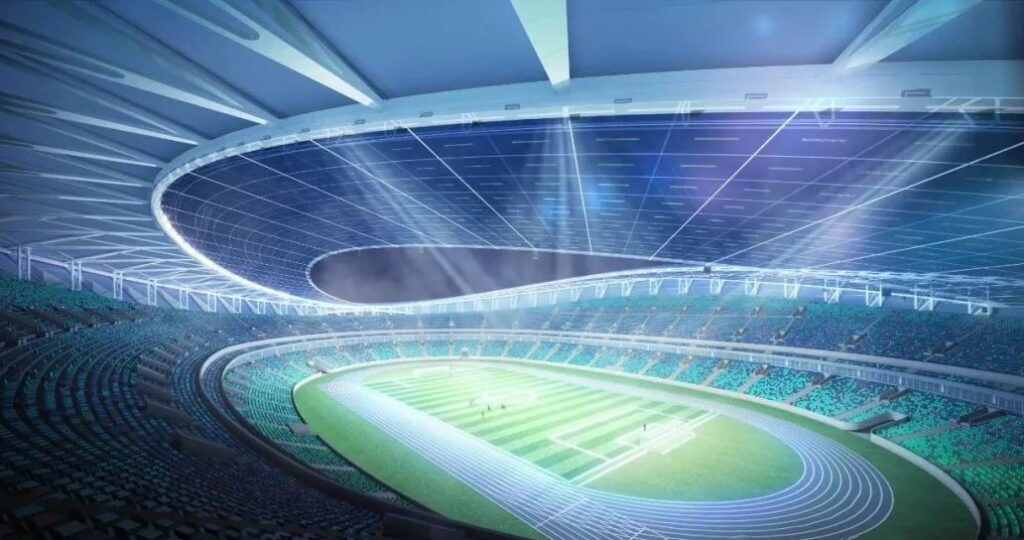
The design proposes a sponge city and overall sustainability concept to meet the requirements of low-carbon development in the region. The overall energy-saving concept includes an optimized layout from the perspective of site sunlight and wind energy, centralized energy centers, geothermal energy and energy production. An actionable carbon reduction roadmap has been developed to make this project a benchmark for sustainable development in the Yangtze River Delta.
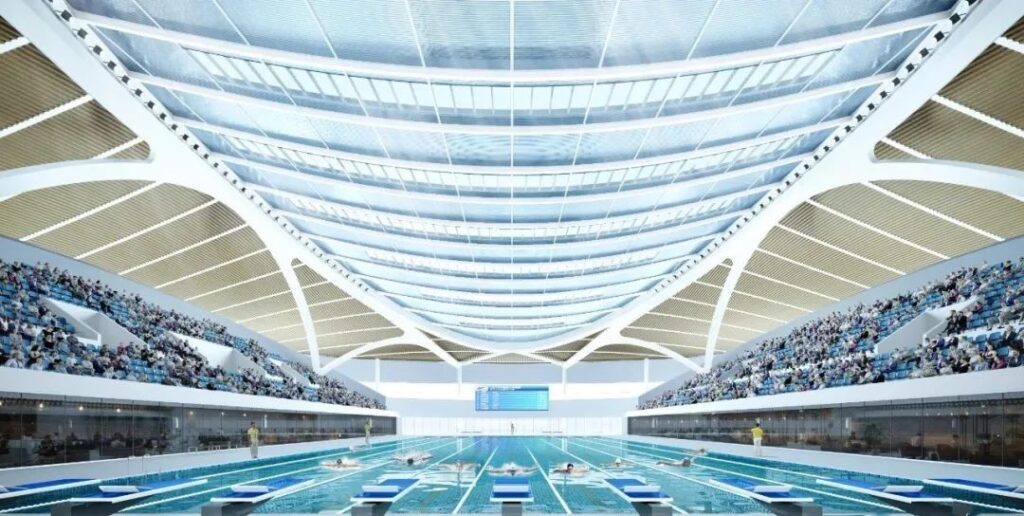
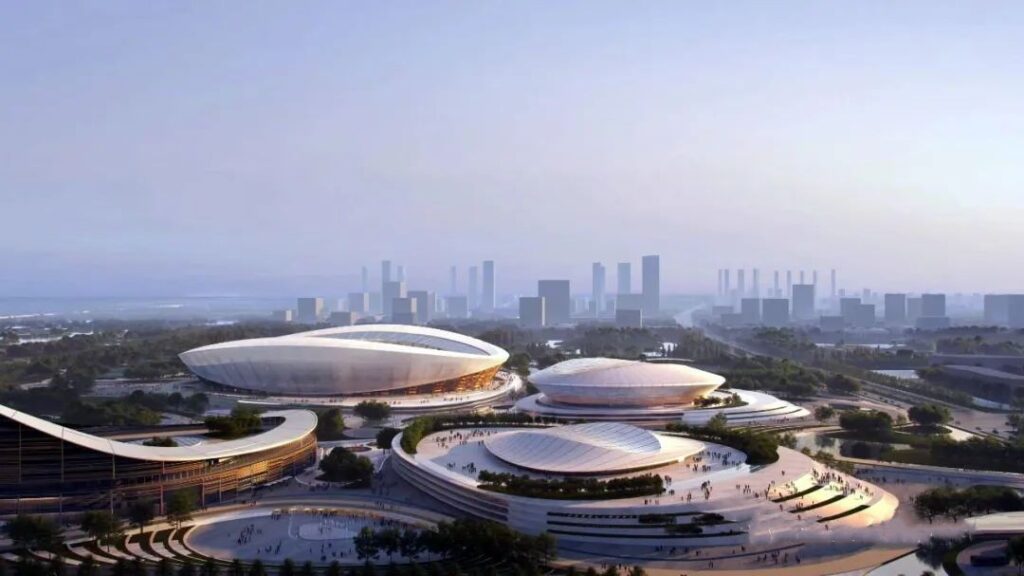
Yexing Company is a professional membrane structure manufacturer and has many cases at home and abroad. If you want to know more membrane structure engineering cases, please visit Yexing official website(https://www.yexingms.com/)or follow our TikTok Account(https://www.tiktok.com/@yexing.group)/ Youtube Account(https://www.youtube.com/channel/UCPosuHguAFSnMm9j_FLU_bg), thank you for your attention.
Membrane structure | Wuxi Olympic Sports Center project officially started
Recent News
-
Forge ahead Thank you for having you丨Yexing staff birthday party ended successfully
-
Membrane structure + bamboo structure丨Cycling station
-
Membrane structure | Weird, what a big hat
-
Yexing—Introduction to the latest progress of commercial membrane structure projects in Nanjing Wanhui North District

