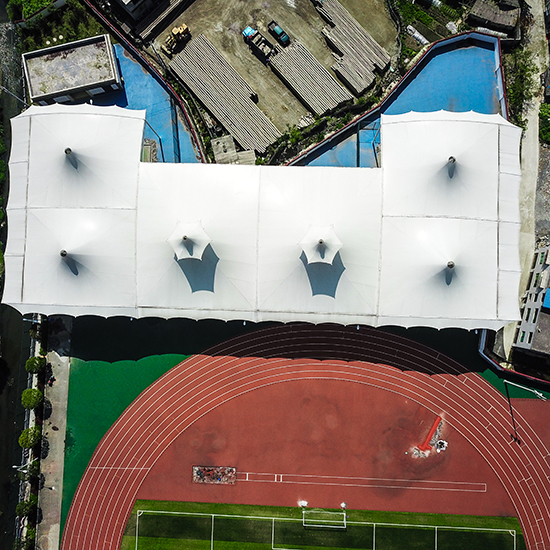ENCN
Home / PVDF Membrane Structure丨Chengdu Open-air Music Park Steel-Cable-Membrane
PVDF Membrane Structure丨Chengdu Open-air Music Park Steel-Cable-Membrane
On the evening of August 8th, the 31st Chengdu Summer Universiade ended perfectly at the Chengdu Open-air Music Park. This is a closing ceremony in a park—the venue for the closing ceremony is Chengdu Open-air Music Park. This is a breakthrough for the opening and closing ceremonies of the world’s major sports events to go out of the stadium and into the park. The roof of the independent canopy in Chengdu Open-air Music Park adopts “cable net + PVDF membrane structure”.
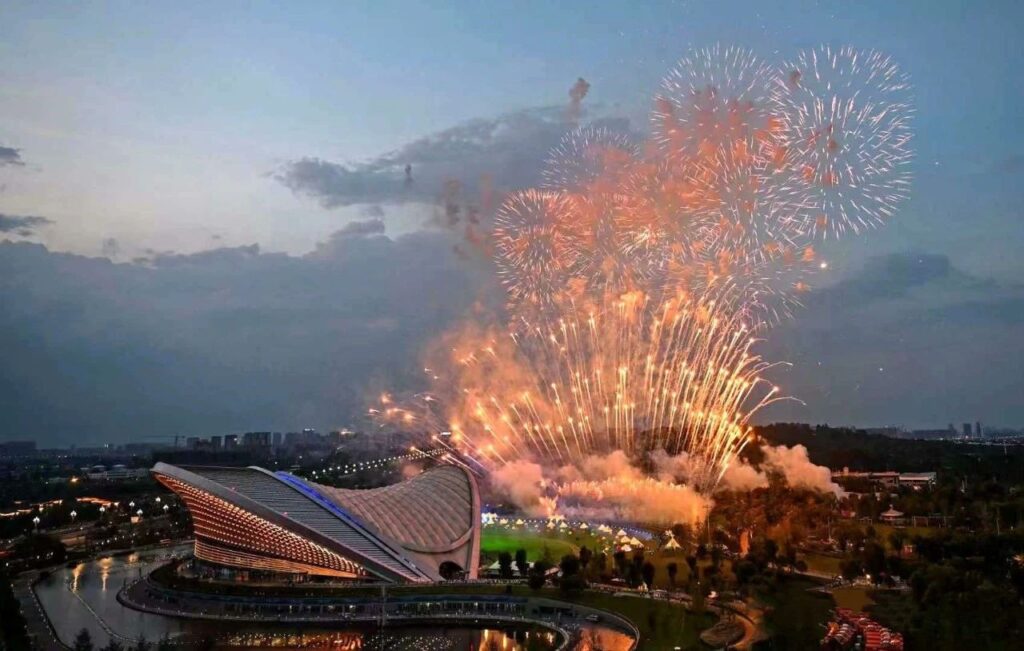
The overall shape of the open-air music park is shaped like a phoenix crown. The 1,743 pieces of quadrangular pyramid double-curved aluminum panel curtain wall and the 3,340 pieces of fish scale superimposed aluminum panel roof are also like the feathers of a phoenix. Against the background of the open waterscape, the main stage shows the city the image of “Phoenix Flying” on the pure water.

The stand canopy is a complex space tube truss structure supported on the concrete stands and the ground. It is a complex space steel truss system composed of 21 “7” shaped space tube trusses and one floor-to-ceiling space truss arch. The side facade of the stand canopy is combined with the design of the building curtain wall, and a single-layer oblique cross diamond grid is set, which is integrated with the keel of the curtain wall. This not only improves the lateral resistance of the overall structure, but also meets the requirements of a large number of tetrahedral light boxes on the building facade. The structure achieves the beauty of the building well, and makes the decorative effect and the structural force harmonious and unified.
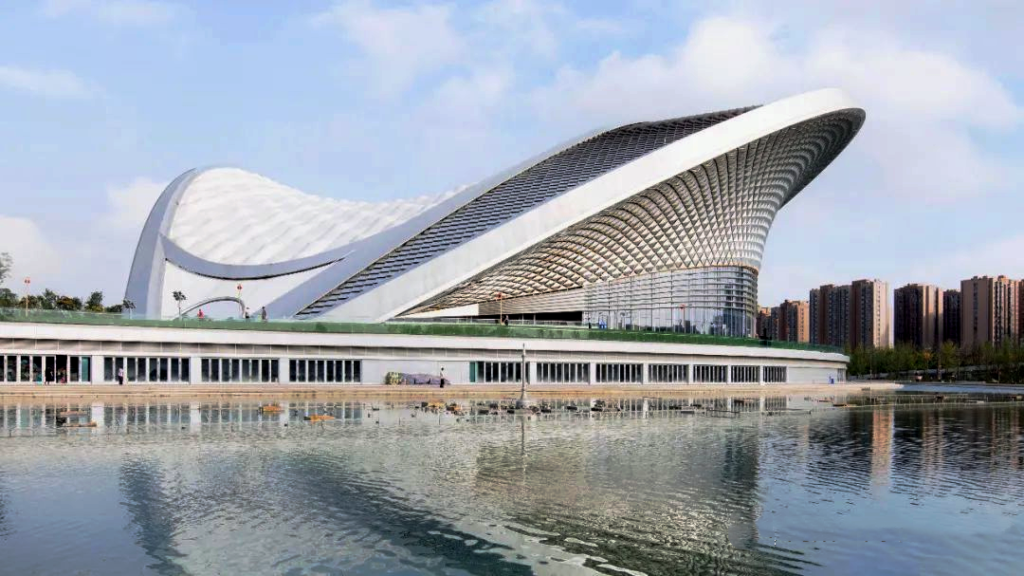
The independent canopy adopts a combined structural system of “space solid belly inclined arch + hyperbolic parabolic cable net”. The roof of the independent canopy adopts “cable net + membrane structure”, which is light in weight and greatly reduces the load burden on the main arch. The membrane structure is divided into inner and outer layers, the outer layer that acts as a shield is PVDF membrane, and the inner membrane is grid membrane material. It is worth mentioning that the inner membrane forms an immersive projection dome with an area of more than 5,000 square meters, which is relatively rare in China and has become a highlight of this performance venue.
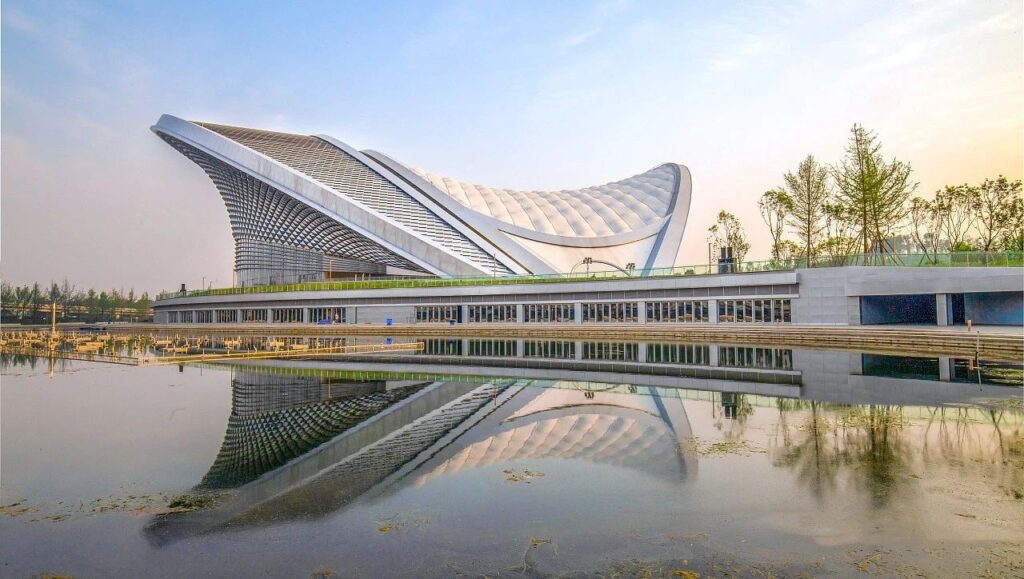
The open-air music park project is not a traditional park, but a comprehensive project that integrates many elements such as urban design, site acoustic landscaping technology, site ecological restoration, urban water show romance, and the needs of ordinary people. This is not only a large-scale venue that can host an outdoor music festival for more than 40,000 people, but also the only theme park in the country that hosts an outdoor music festival for 10,000 people.

Yexing Company is a professional membrane structure manufacturer and has many cases at home and abroad. If you want to know more membrane structure engineering cases, please visit Yexing official website(https://www.yexingms.com/)or follow our TikTok Account(www.tiktok.com/@yexing.group), thank you for your attention.
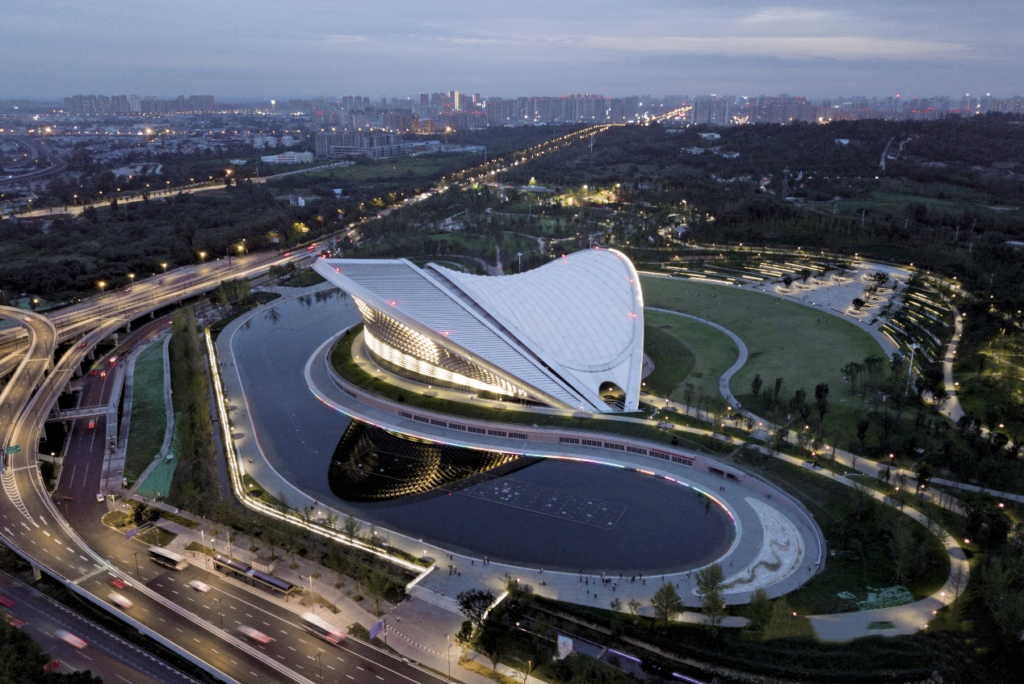
PVDF Membrane Structure丨Chengdu Open-air Music Park Steel-Cable-Membrane


