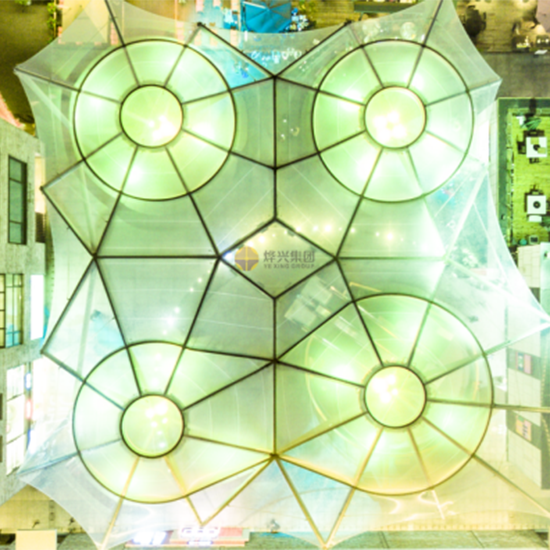ENCN
Home / Steel structure | The overall lifting of the steel structure of the Xiong’an Stadium roof was successful
Steel structure | The overall lifting of the steel structure of the Xiong’an Stadium roof was successful
Recently, the Xiong’an Sports Center project ushered in an important project node – the overall lifting of the stadium steel structure roof. With the simultaneous force of 58 hydraulic cylinders on 32 lifting frames, the stadium steel structure roof weighing 4,700 tons and a total height of 22 meters slowly rose. After 56 hours of intense and orderly construction, it was successfully lifted into place.

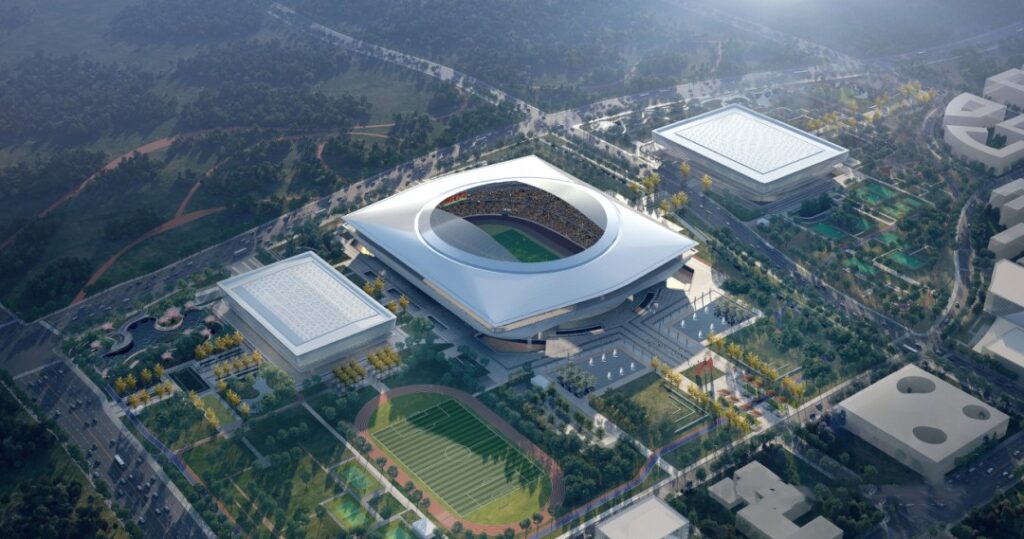
The Xiong’an Sports Center project (including land) has a budget investment of 2.5 billion yuan, a total construction area of about 180,000 square meters, and consists of three single buildings, one stadium and two halls. The stadium has about 30,000 seats, the gymnasium has about 10,000 seats, the swimming pool has about 2,000 seats, and there are outdoor sports venues.
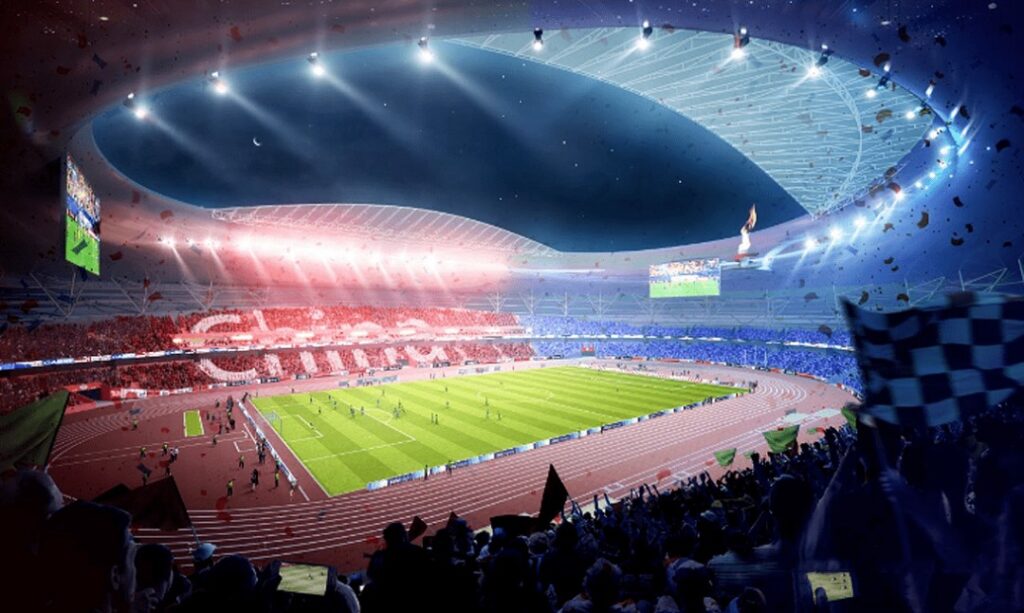
The stadium steel structure roof is combined with a variety of structural forms to form a unique fifth facade, reflecting the traditional Chinese concept of “round sky and square earth”. The roof consists of an outer ring roof steel structure and a central grid shell. The central grid shell of the roof adopts a cable-type cable-supported aluminum alloy grid shell structure system, which improves the adaptability of the cable-supported structure to irregular building planes.

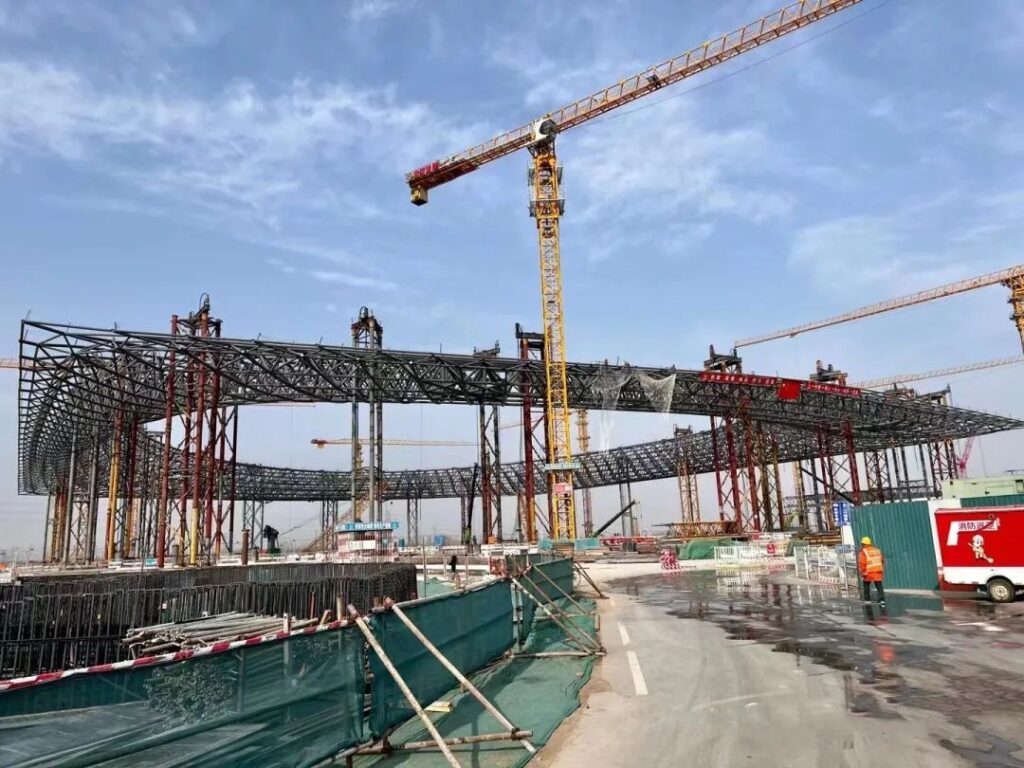
The construction of the stadium adopts the domestic leading reverse construction method. The steel structure roof is first lifted in place, and the subsequent stadium steel structure stands and cable-supported aluminum structure construction will be carried out in succession, which can effectively speed up the construction progress and improve the overall safety. In particular, the reverse construction of the curved stadium roof is still rare in China, which has great reference significance for the construction of similar projects in the future.

The project was designed by Shanghai Architectural Design Institute. The plan is based on the concept of “Landscape and Seal”. By using traditional Chinese gardening techniques and classical architectural intentions, it vividly interprets the integration of oriental aesthetics and large sports buildings.
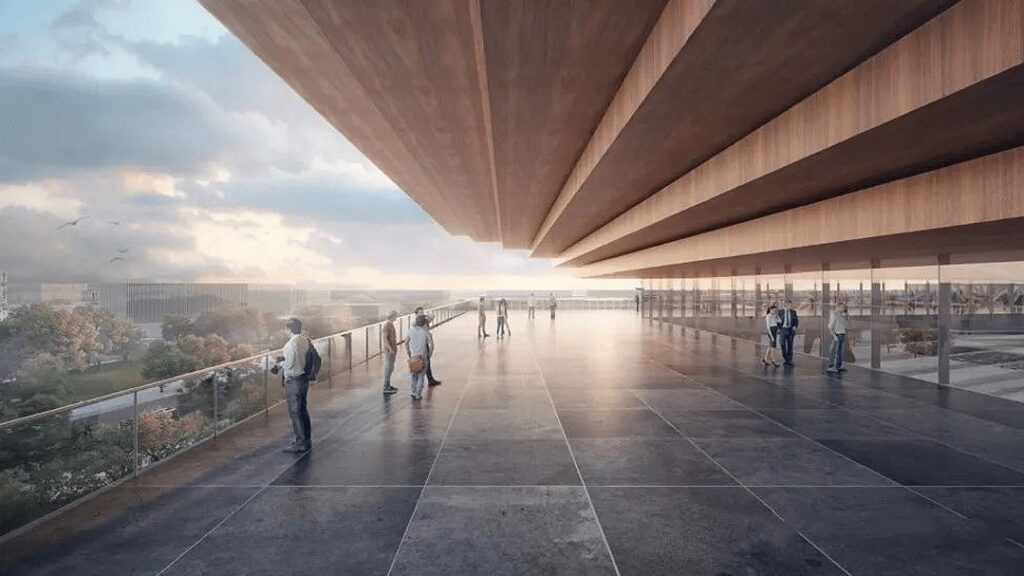
The outer contour of the steel structure plane size is about 255 meters × 210 meters, and the size of the inner field opening is about 150 meters × 90 meters. It has a large span and cantilever, and the construction is difficult. In particular, the two crescent areas in the inner circle require high light transmittance, so an aluminum alloy structure system is used, covered with thin lighting materials, which is very rare in China. In addition, the building on the south side of the stadium stand area is open and transparent, and the structure uses steel arch trusses to achieve a large column-free space of about 143 meters.

The construction of Xiongan Sports Center is progressing in an orderly manner, and the main structure is expected to be completed by the end of the year. After completion, Xiongan Sports Center will be able to meet the requirements of hosting international individual events and domestic comprehensive events, and it will also be an important supporting building complex for sports activities in the future Xiongan New Area.
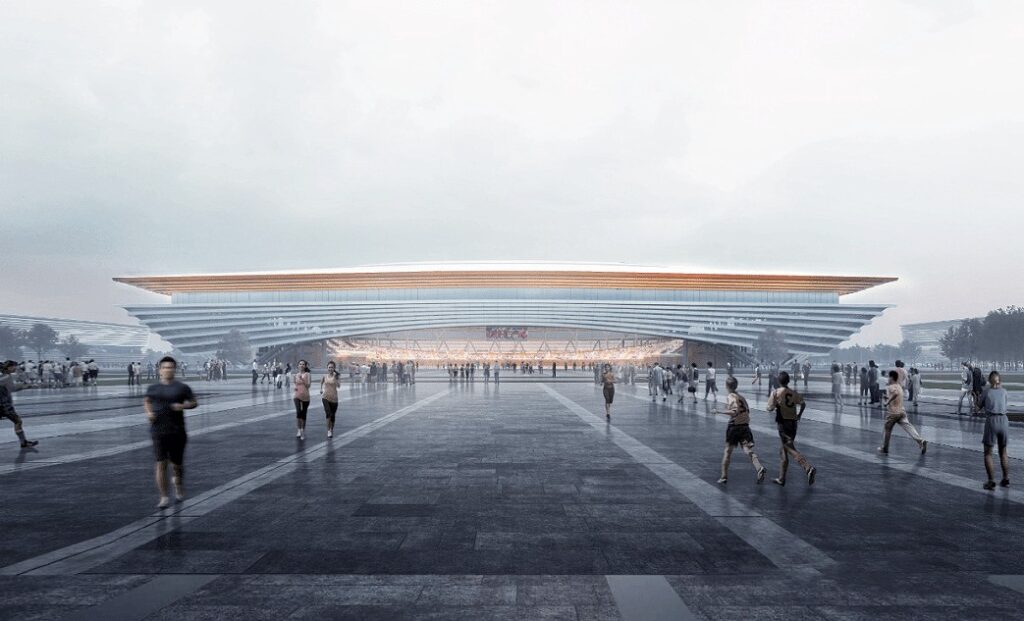
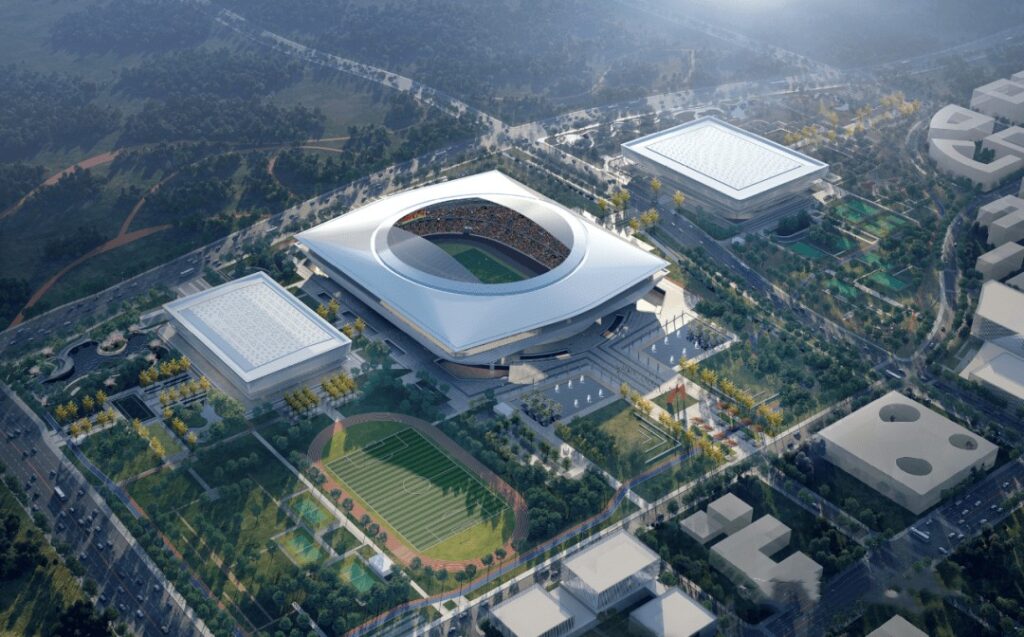
Yexing Company is a professional membrane structure manufacturer and has many cases at home and abroad. If you want to know more membrane structure engineering cases, please visit Yexing official website(https://www.yexingms.com/)or follow our TikTok Account(https://www.tiktok.com/@yexing.group)/ Youtube Account(https://www.youtube.com/channel/UCPosuHguAFSnMm9j_FLU_bg), thank you for your attention.
Steel structure | The overall lifting of the steel structure of the Xiong’an Stadium roof was successful
Recent News
-
Architectural renderings of ETFE air pillow membrane structure at Yexing Airdam Railway station
-
Yexing Xining Tangdao ETFE membrane structure commercial center test light
-
Yexing – Asian Cup Qingdao youth Football stadium project introduction
-
Celebrate the completion of the ETFE canopy project in the square of Hangzhou Hubin Yintai in77B District




