Director of Yexing Membrane Structure Design
ENCN
ENCN
Home / Projects / Changnan Sports Center Main Stadium Membrane Structure Roof Project
The main stadium of Changnan Sports Center is a steel structure Space frame system, and the roof is a steel pipe truss supporting membrane structure, of which the four rhombus cap technology of membrane structure is the first in China. The maximum height of Changnan Gymnasium is 50m, with a maximum overhang length of 60 meters and a total area of 27500 square meters.
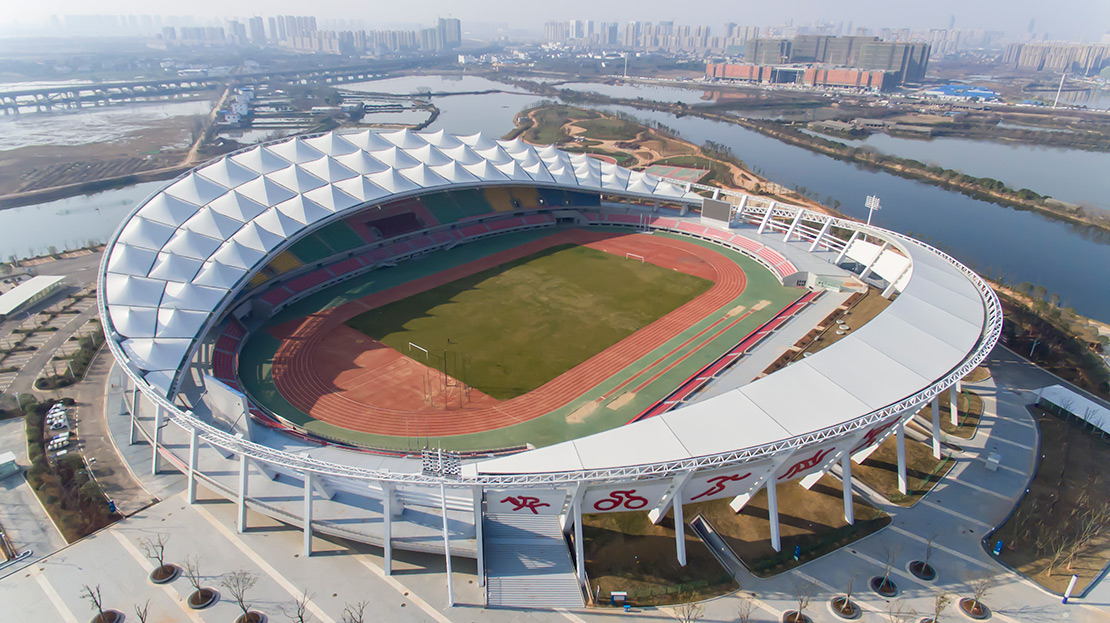
Project difficulties:
1. There is a direct conflict between the main structure and the building effect. When we came into contact with this project, the main structure design had already been completed and entered the construction stage. However, after our analysis, we found that there is a direct conflict between the building effect diagram and the main structure, making it difficult to arrange the roof drainage pipes. Ultimately, we can only add a secondary structure to complete the layout of the roof gutter to ensure that the original building effect diagram can be achieved.
2. The roof on one side of the grandstand shown in the architectural design sketch is a square conical cap top membrane, but the main steel structure has been completed, and the allowable added weight of the secondary structure and node design is limited. Finally, the cable structure system is used to form a support system, ensuring that the architectural effect is achieved without overweight.
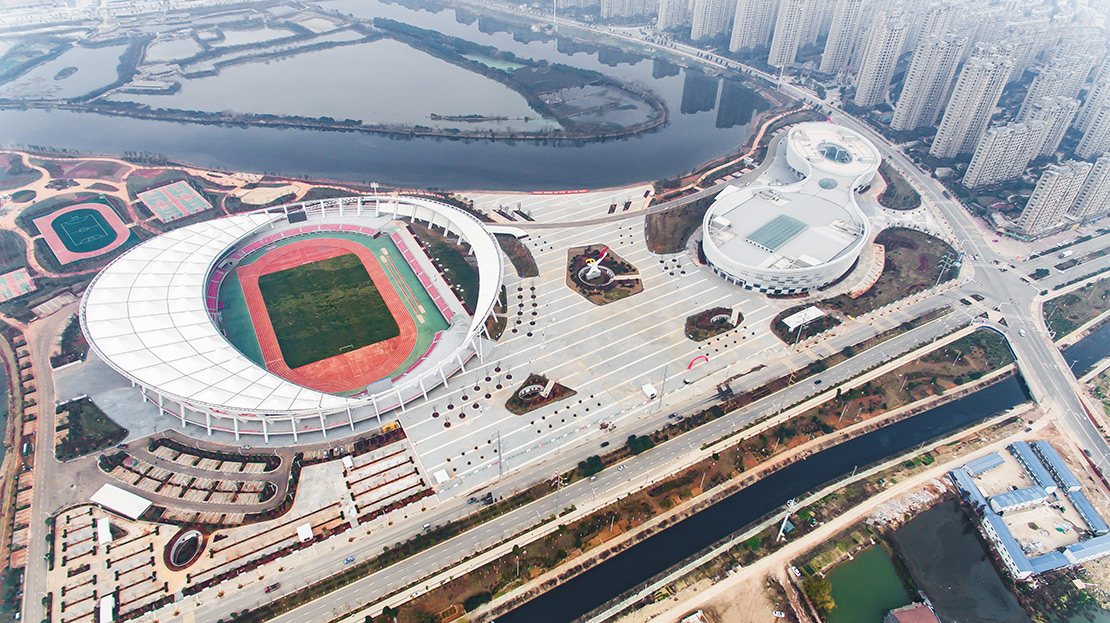
3. Completely irregular shape. The main steel structure is arranged in a fan shape, with wide middle, narrow sides, high middle, low sides, high outer ring and low inner ring, resulting in different shapes, slopes and stress characteristics of the entire roof membrane unit. Therefore, different treatment methods should be adopted according to the particularity of different positions in considering the connection with the main structure, gutter design, membrane drainage and many other aspects, so the workload and work difficulty are greatly increased.
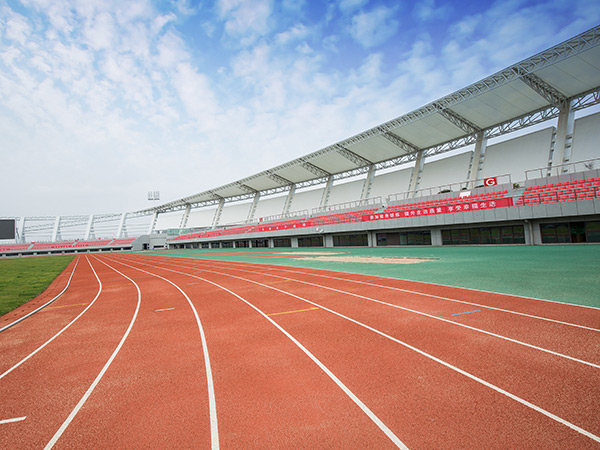
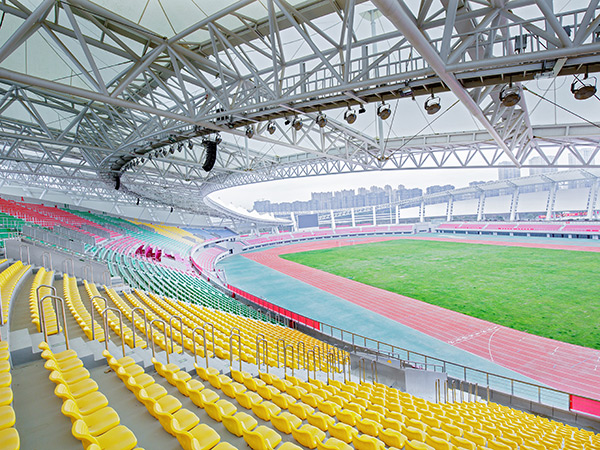
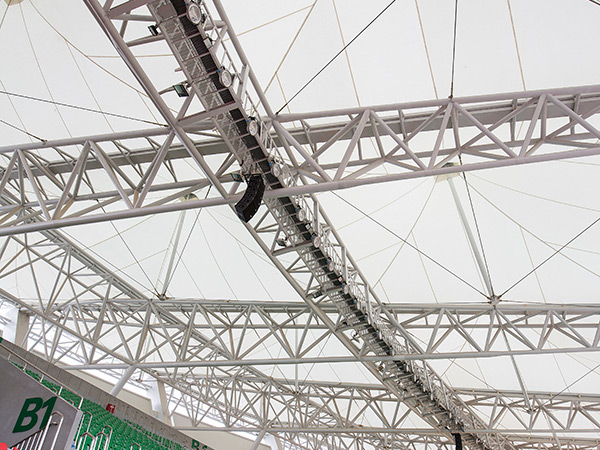
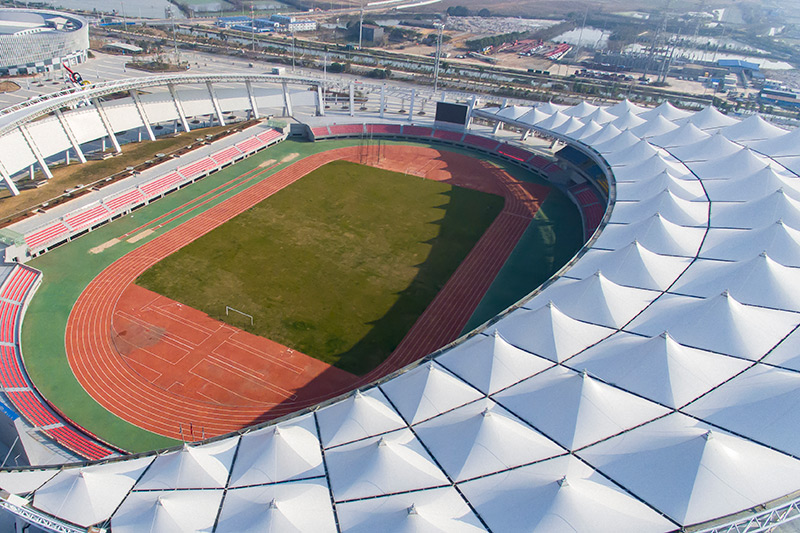
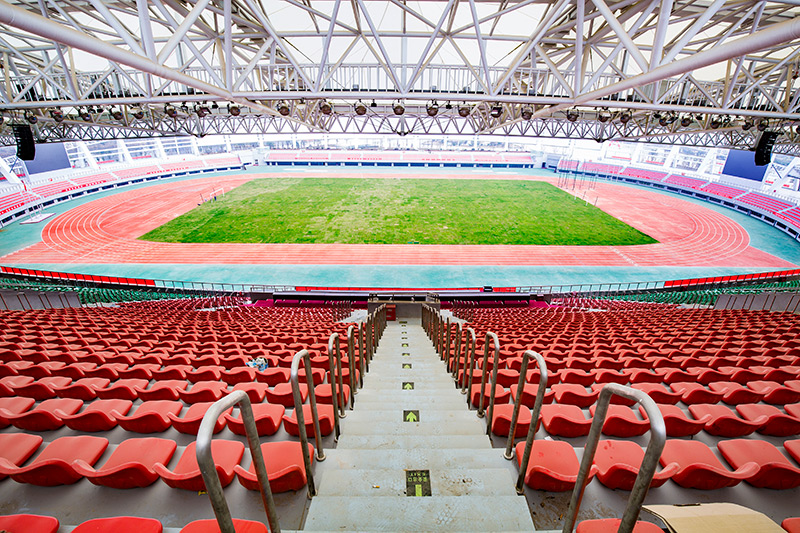
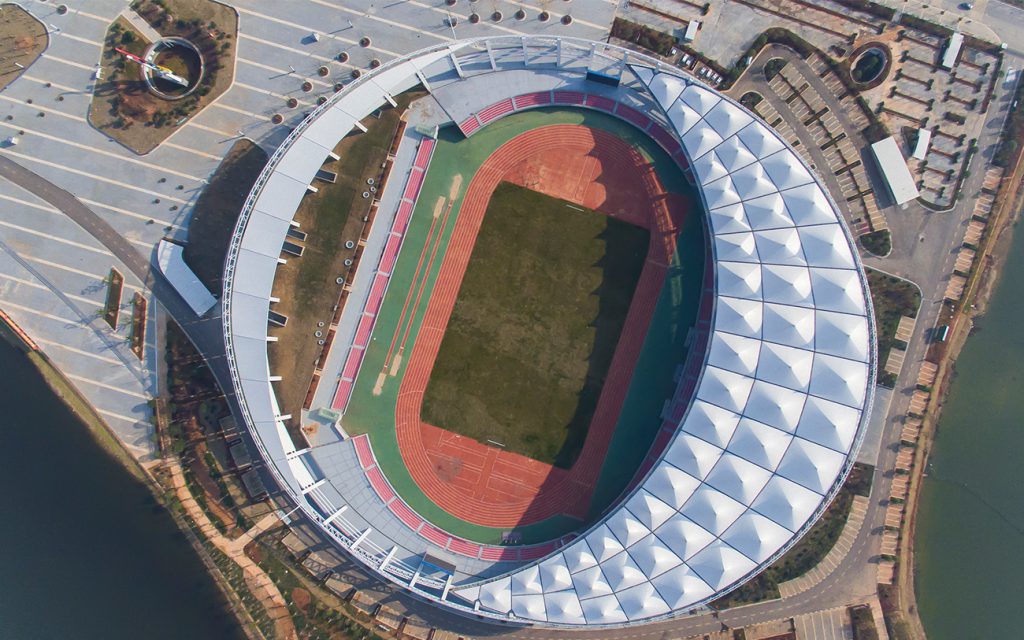

Changnan Sports Center Main Stadium Membrane Structure Roof Project
| Date | 2016 |
|---|---|
| Location | Jiangxi, China |
| Size | 22,000 m² |
| Membrane | White PTFE film |
| Structure | Framework Membrane Structure |


PTFE film on glass fiber fabric creates durable roofs with over 30 years of lifespan, ideal for sports venues, commercial facilities, and transportation structures.
View Details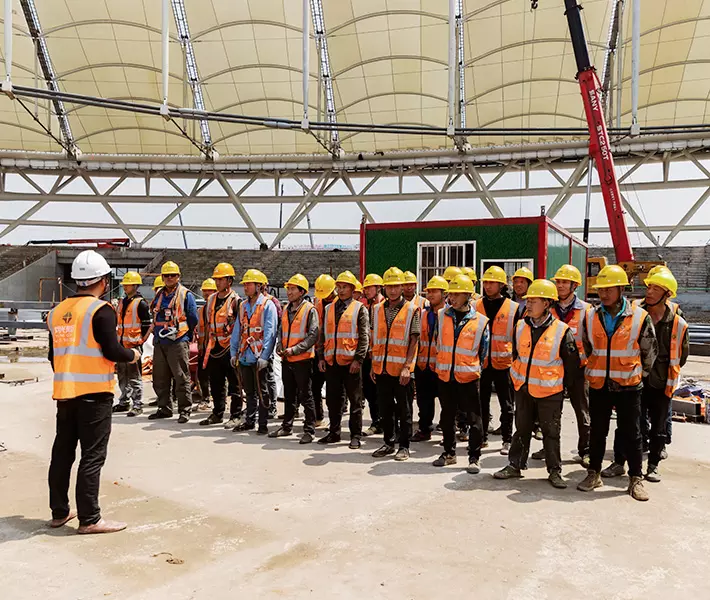
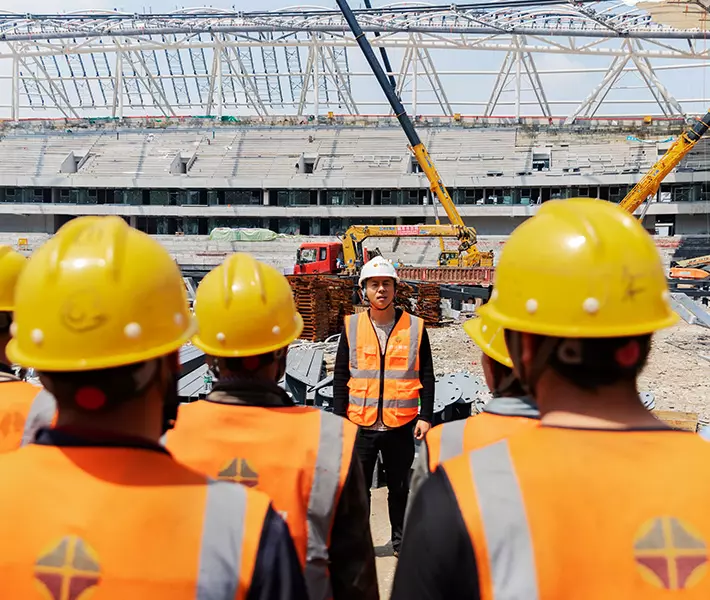
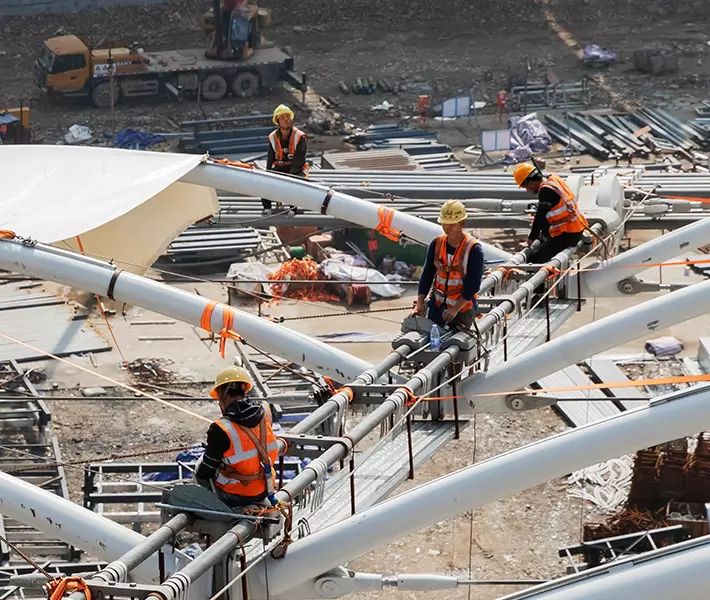
The steel structure of the Yexing project has been carefully constructed and installed by force analysis and structural calculation by STAAD, SW, ANSYS, RHINO, 3D3S and other software, and has become a permanent building structure with a life of at least 50 years.
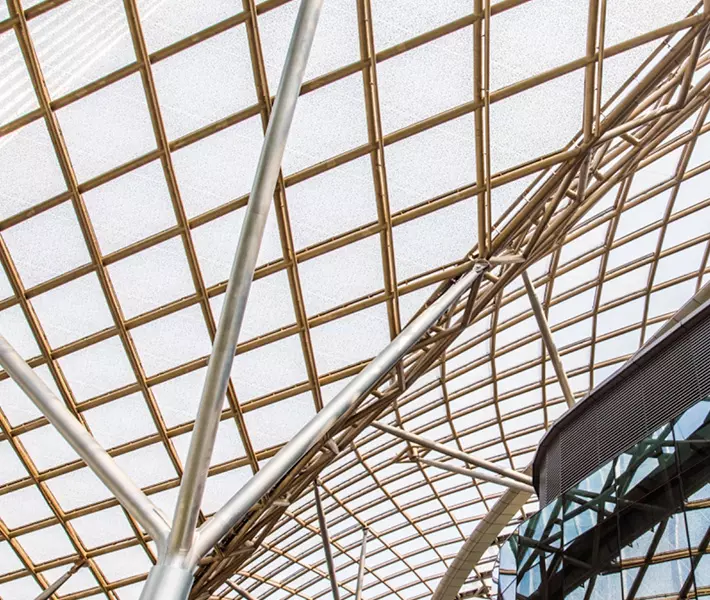
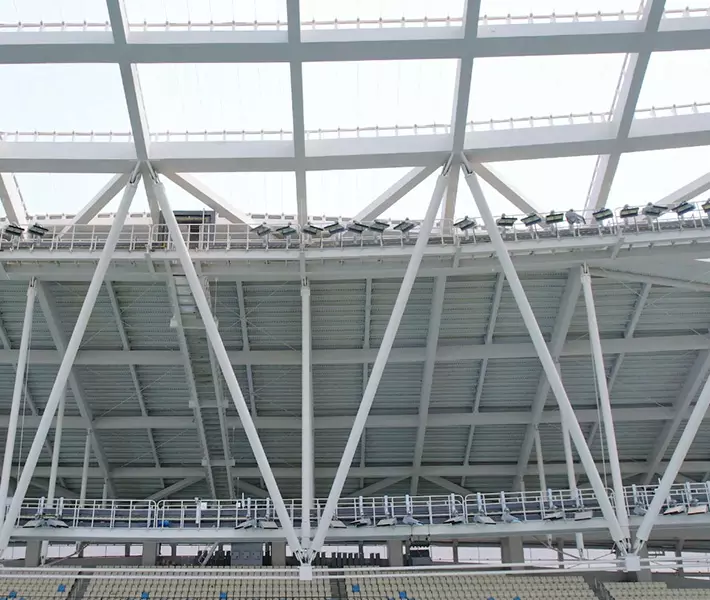
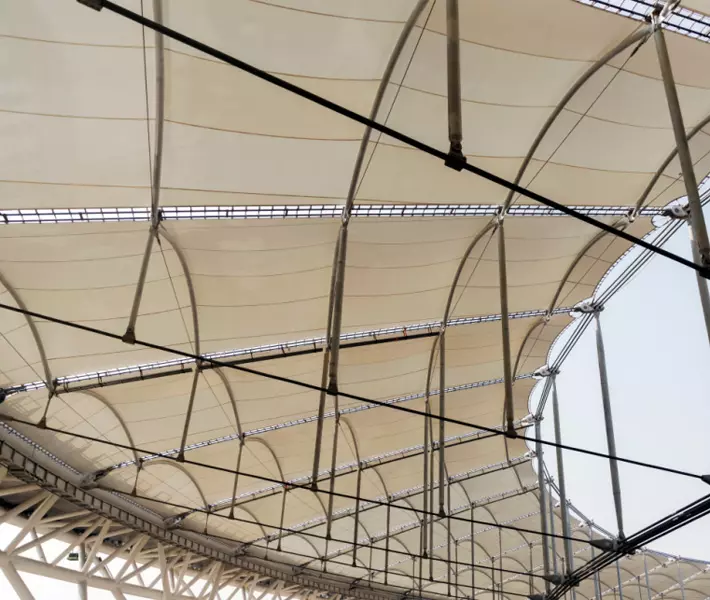
Yexing has 19 years of professional installation experience in steel structure and 15 years of membrane structure, and more than 400+ landing projects at home and abroad are the greatest affirmation of Yexing's construction level.
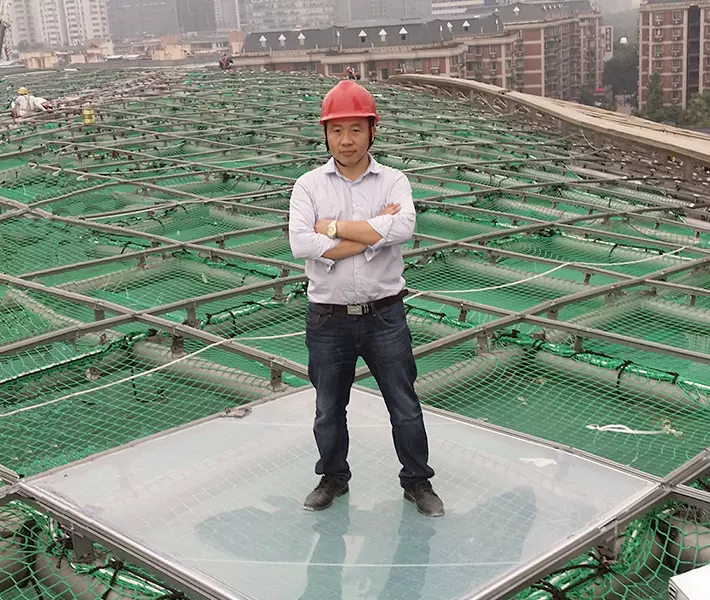
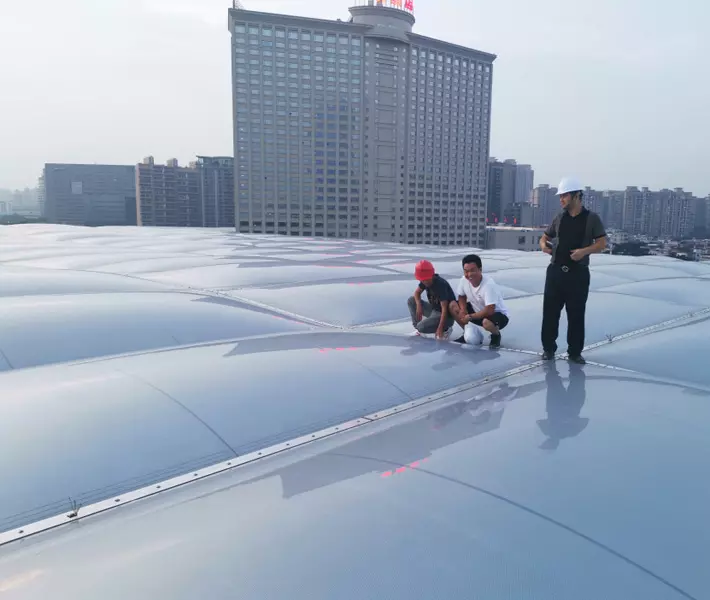
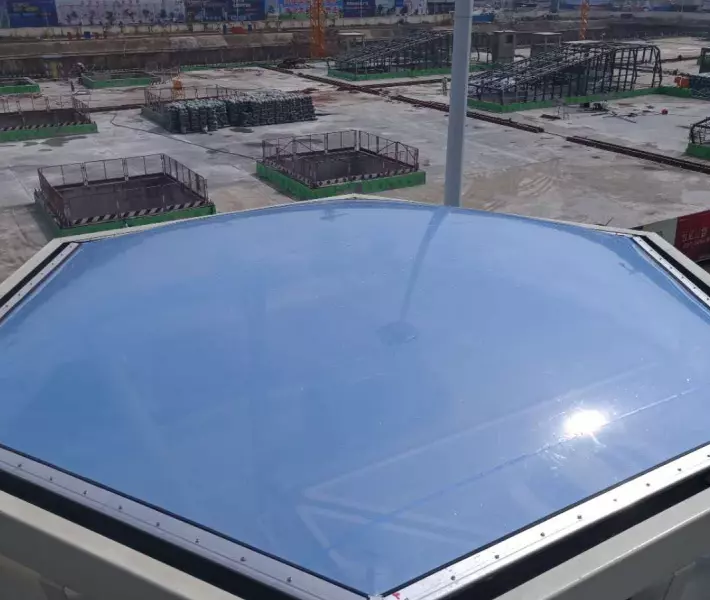
Imported top brand membrane material, with high tensile strength, large bearing capacity, long service life, bearing capacity per square can reach 300-500KG, wind resistance level 12 or more, upper, seismic resistance above 7 grade.
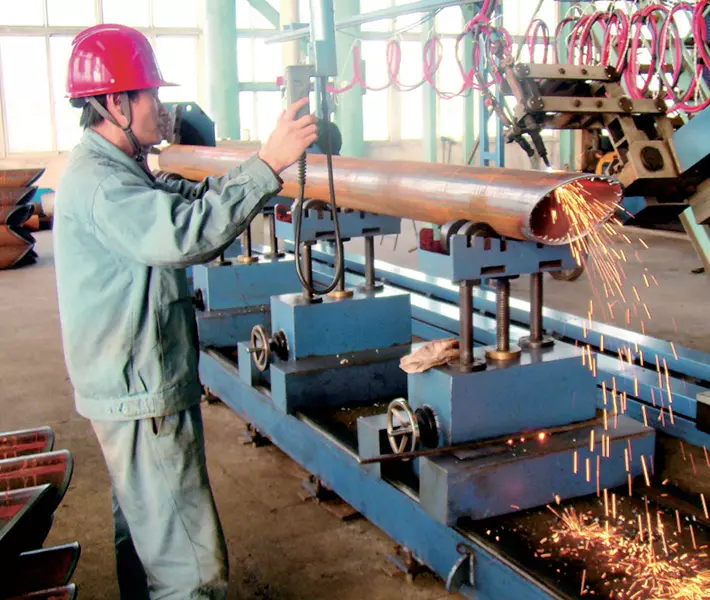

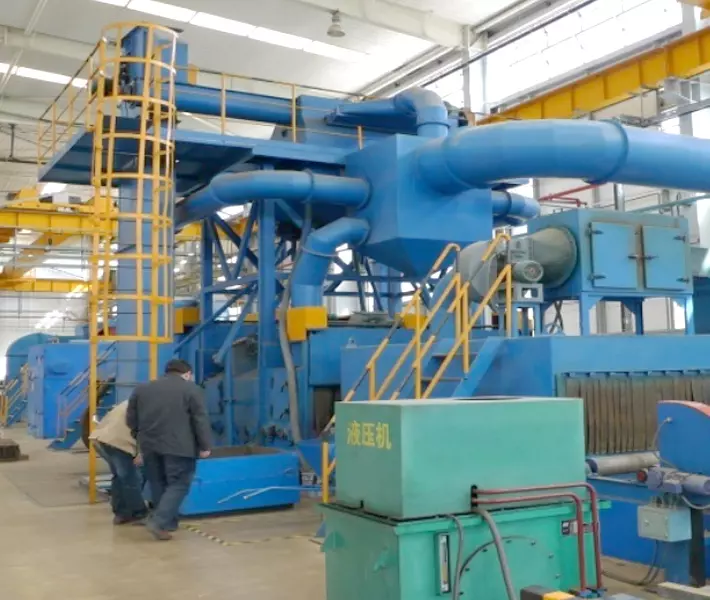
Yexing adopts imported intersecting wire cutting equipment and first-stream carbon dioxide protection welding equipment, which has good precision, high efficiency, and electric welder certificate. On-the-job, strict assessment, outstanding craftsmanship.
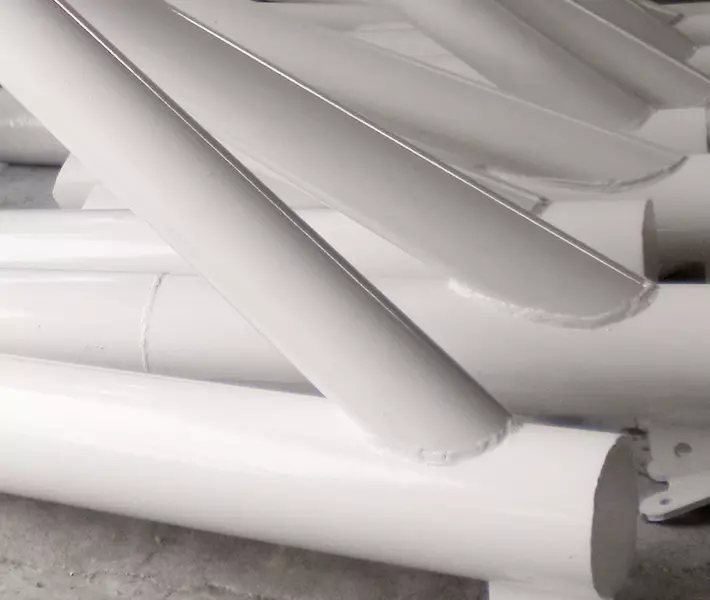

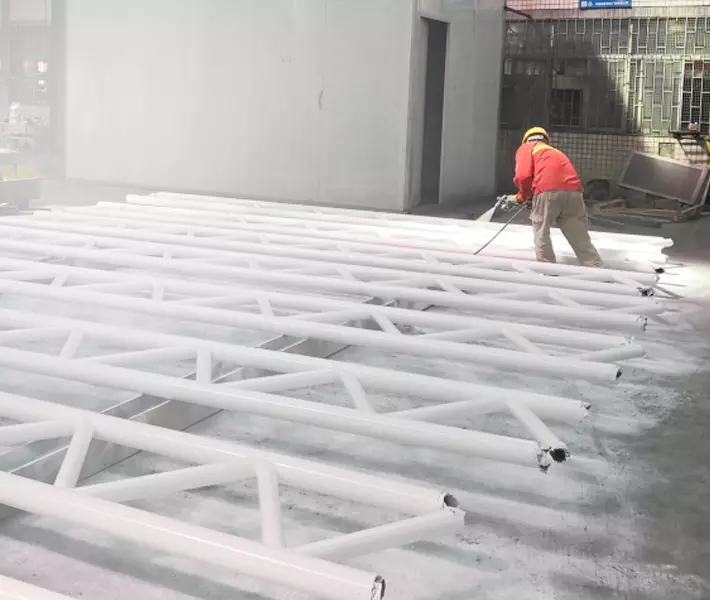
The anti-corrosion and anti-rust process of Yexing film structure is controlled layer by layer through 8 processes: shot blasting, rust removal, sandblasting, 2 primers, intermediate paints and 2 topcoats, and strictly abide by the quality.
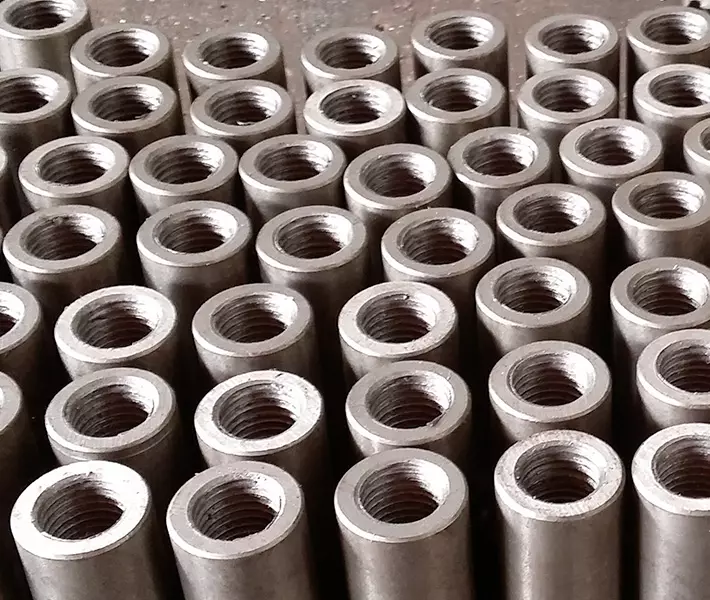
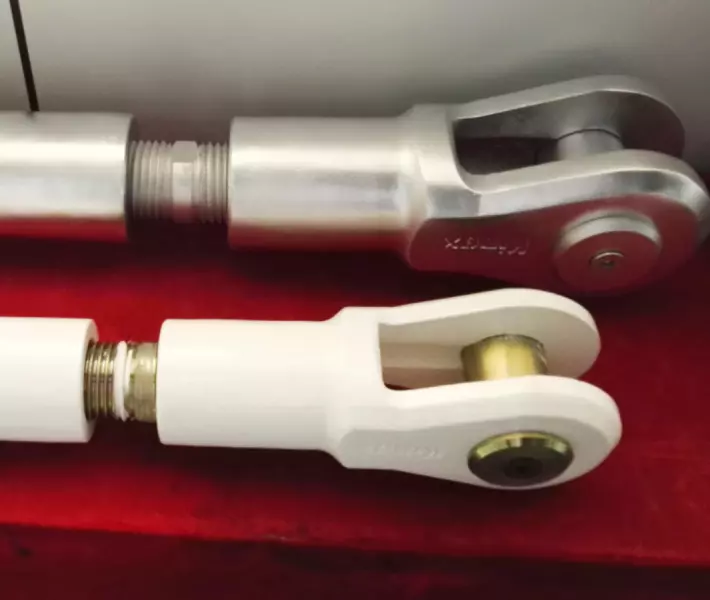
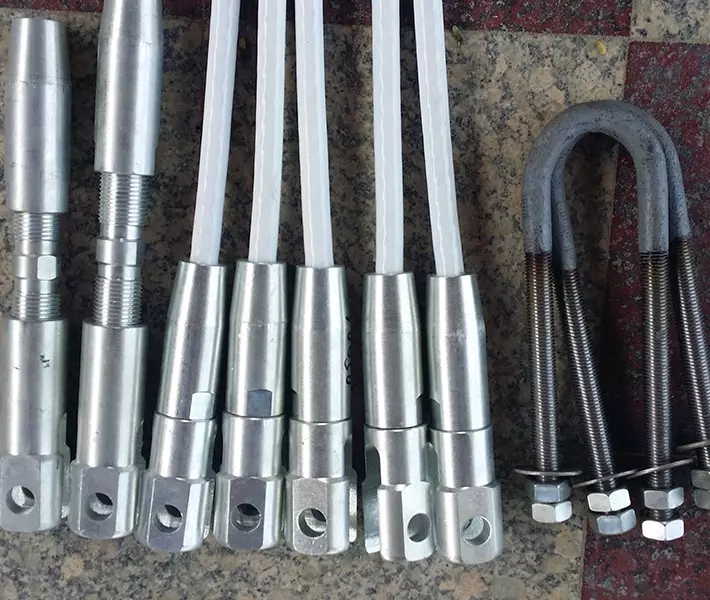
Yexing membrane structure accessories are high-quality, all stainless steel or national standard hot-dip galvanized customized standard parts, PE cables are provided by Juli Group, high vanadium cables are provided by Jianlang Group.